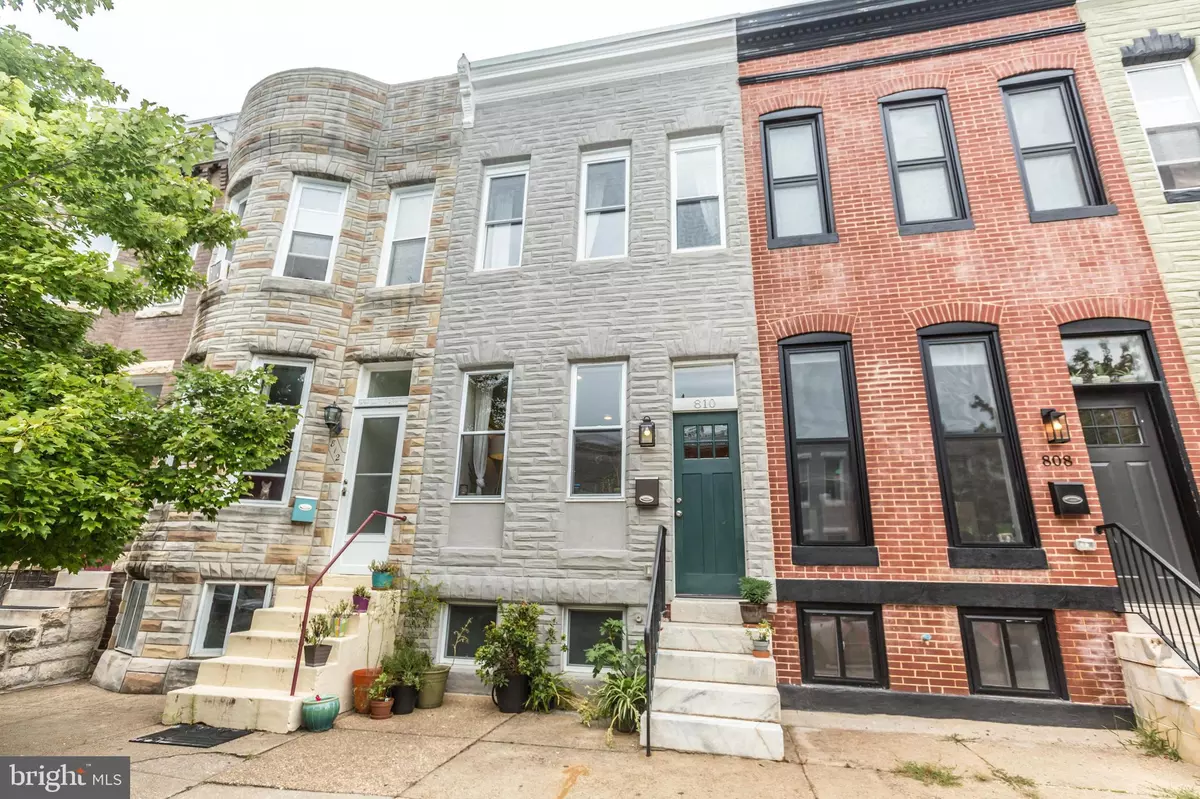$335,000
$335,000
For more information regarding the value of a property, please contact us for a free consultation.
3 Beds
4 Baths
1,586 SqFt
SOLD DATE : 11/30/2020
Key Details
Sold Price $335,000
Property Type Townhouse
Sub Type Interior Row/Townhouse
Listing Status Sold
Purchase Type For Sale
Square Footage 1,586 sqft
Price per Sqft $211
Subdivision Hampden Historic District
MLS Listing ID MDBA518644
Sold Date 11/30/20
Style Contemporary
Bedrooms 3
Full Baths 3
Half Baths 1
HOA Y/N N
Abv Grd Liv Area 1,166
Originating Board BRIGHT
Year Built 1900
Annual Tax Amount $7,081
Tax Year 2019
Lot Size 1,040 Sqft
Acres 0.02
Property Description
Open House on Saturday, October 3rd from 12pm to 2pm! You won't be able to resist this gorgeous, move in ready, completely renovated Hampden townhouse with parking! Main level features gleaming hardwood floors, open layout with recessed lighting, crown molding, bright, modern kitchen and powder room. The gourmet kitchen has stainless steel appliances, 42"cabinets, granite counters, and tile backsplash! Upper level has two spacious bedrooms, each with en suite full bathrooms. The bathrooms are spacious and modern with gorgeous tile. The front bedroom is bright and airy with a high tray ceiling. The skylight in upstairs hall adds tons of natural light through house. Stacked HE washer/ dryer on upper level! Brand new hardwood floors on main level and upper level, brand new carpet in fully finished basement. Spacious finished basement has a family room, full bathroom, and a bonus room that could be used for a third bedroom or office. With the fully finished basement, there is 1729 square ft of living space! The parking pad has just been repaved. New PVC sewer line with lifetime warranty! Central air and ceiling fans will keep you cool and comfortable. New chimney and ductwork, sump pump, and upgraded electric. Walk to Hampden restaurants and shops! Located steps from "The Avenue" and all of Hampden's restaurants, shops, and bars! Convenient to JHU! Hand sanitizer & shoe coverings are provided at the house.
Location
State MD
County Baltimore City
Zoning R-8
Direction South
Rooms
Other Rooms Living Room, Bedroom 2, Bedroom 3, Kitchen, Family Room, Bedroom 1, Bathroom 1, Bathroom 2, Bathroom 3, Half Bath
Basement Fully Finished, Interior Access, Sump Pump, Windows, Connecting Stairway
Interior
Interior Features Ceiling Fan(s), Combination Kitchen/Dining, Floor Plan - Open, Kitchen - Gourmet, Recessed Lighting, Tub Shower, Wood Floors
Hot Water Electric
Heating Forced Air
Cooling Central A/C, Ceiling Fan(s)
Flooring Hardwood, Carpet, Ceramic Tile
Equipment Built-In Microwave, Dishwasher, Disposal, Exhaust Fan, Icemaker, Oven/Range - Gas, Refrigerator, Stainless Steel Appliances, Washer/Dryer Stacked, Water Heater
Furnishings No
Fireplace N
Window Features Skylights
Appliance Built-In Microwave, Dishwasher, Disposal, Exhaust Fan, Icemaker, Oven/Range - Gas, Refrigerator, Stainless Steel Appliances, Washer/Dryer Stacked, Water Heater
Heat Source Natural Gas
Laundry Upper Floor, Has Laundry
Exterior
Garage Spaces 1.0
Utilities Available Cable TV, Natural Gas Available
Waterfront N
Water Access N
Accessibility None
Total Parking Spaces 1
Garage N
Building
Story 3
Sewer Public Sewer
Water Public
Architectural Style Contemporary
Level or Stories 3
Additional Building Above Grade, Below Grade
Structure Type Dry Wall,Brick
New Construction N
Schools
School District Baltimore City Public Schools
Others
Pets Allowed Y
Senior Community No
Tax ID 0313143532 022
Ownership Ground Rent
SqFt Source Estimated
Security Features Security System
Horse Property N
Special Listing Condition Standard
Pets Description No Pet Restrictions
Read Less Info
Want to know what your home might be worth? Contact us for a FREE valuation!

Our team is ready to help you sell your home for the highest possible price ASAP

Bought with Ryan Casey • Cummings & Co. Realtors

"My job is to find and attract mastery-based agents to the office, protect the culture, and make sure everyone is happy! "







