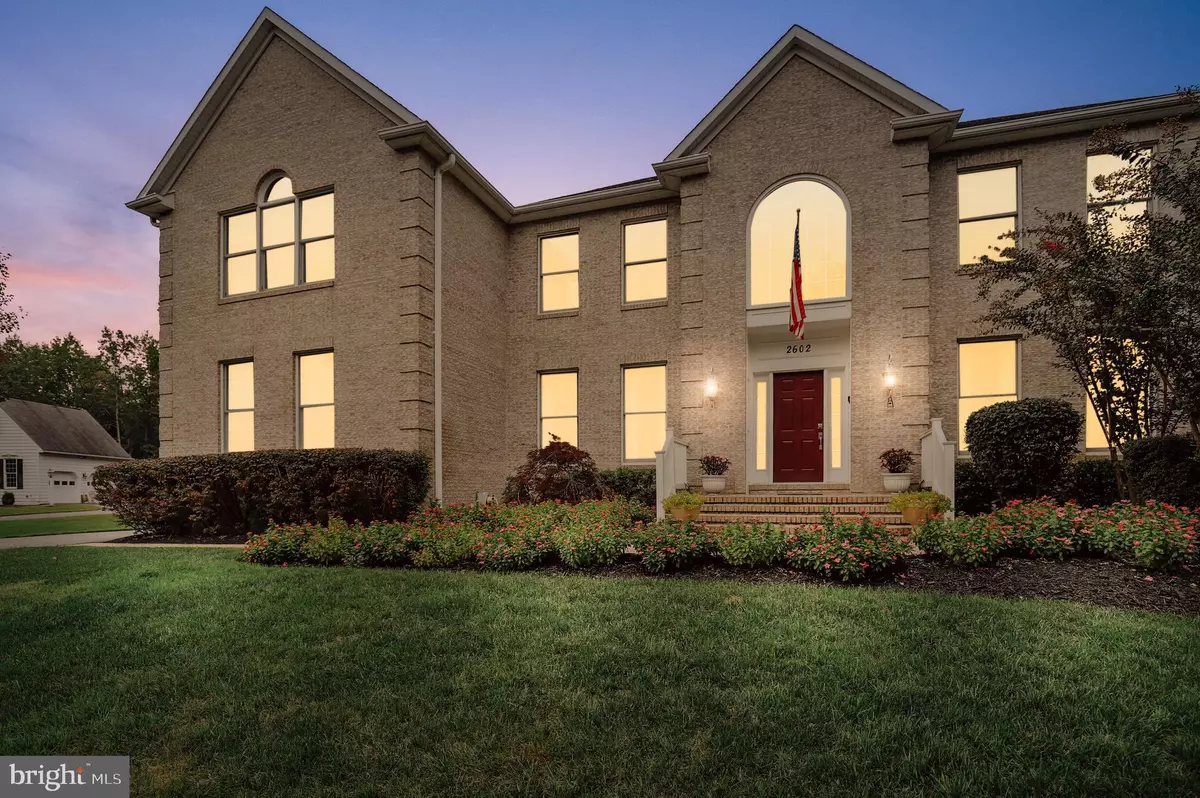$885,000
$885,000
For more information regarding the value of a property, please contact us for a free consultation.
4 Beds
5 Baths
5,600 SqFt
SOLD DATE : 01/27/2021
Key Details
Sold Price $885,000
Property Type Single Family Home
Sub Type Detached
Listing Status Sold
Purchase Type For Sale
Square Footage 5,600 sqft
Price per Sqft $158
Subdivision Eagles Passages
MLS Listing ID MDAA445718
Sold Date 01/27/21
Style Colonial
Bedrooms 4
Full Baths 4
Half Baths 1
HOA Fees $79/ann
HOA Y/N Y
Abv Grd Liv Area 4,100
Originating Board BRIGHT
Year Built 1999
Annual Tax Amount $8,995
Tax Year 2019
Lot Size 0.918 Acres
Acres 0.92
Property Description
Beautiful custom brick home with all the upgrades and move-in ready in the desirable neighborhood of Eagles Passages and 2 houses away from the community pool. This house has been meticulously maintained and has everything you could ever dream of. Large open foyer with marble floors and a grand staircase. Gleaming hardwood floors in the dining, living, and family room. Open concept kitchen/2 story family room is great for entertaining. The updated kitchen boasts granite countertops, ss professional grade appliances, double ovens, a trash compactor and built-in microwave, an oversized island with ample seating, ceramic tile floors, and plenty of cabinets for storage. The 2 story family room has a fireplace, a wet bar, and lots of windows with great natural light. The second floor has a large owners suite with walk-in closets and a spa bathroom with a double-sided fireplace, large soaking tub, and double sinks. Additionally, there are 3 ample size bedrooms and 2 full guest bathrooms. The basement is an entertainers or sports enthusiasts dream. A full bar with multiple TVs, a game room and entertaining area, a fireplace, a large gym, and a full bathroom. The house also has a central vacuum system with a dustpan feature. The yard is almost an acre and has a paver patio and plenty of room for outdoor activities. All of this located in the amenity-filled neighborhood of Eagles Passage. Blue ribbon schools, close to DC, VA, Annapolis, and Baltimore. Don't miss this great home. Click on the camera to check out the interactive floorplan and video.
Location
State MD
County Anne Arundel
Zoning R
Rooms
Other Rooms Living Room, Dining Room, Bedroom 3, Bedroom 4, Kitchen, Game Room, Foyer, Bedroom 1, 2nd Stry Fam Ovrlk, 2nd Stry Fam Rm, Exercise Room, Laundry, Office, Recreation Room, Bathroom 1, Bathroom 2, Bathroom 3, Full Bath, Half Bath
Basement Connecting Stairway, Fully Finished, Heated, Improved, Interior Access, Outside Entrance
Interior
Interior Features Additional Stairway, Bar, Built-Ins, Carpet, Ceiling Fan(s), Combination Kitchen/Living, Curved Staircase, Dining Area, Double/Dual Staircase, Family Room Off Kitchen, Floor Plan - Open, Formal/Separate Dining Room, Kitchen - Eat-In, Kitchen - Gourmet, Kitchen - Island, Kitchen - Table Space, Pantry, Recessed Lighting, Upgraded Countertops, Walk-in Closet(s), Wet/Dry Bar, Window Treatments, Wood Floors
Hot Water Electric
Heating Central, Forced Air, Heat Pump(s)
Cooling Ceiling Fan(s), Central A/C, Multi Units
Flooring Hardwood, Carpet, Ceramic Tile
Fireplaces Number 3
Fireplaces Type Gas/Propane
Equipment Built-In Microwave, Built-In Range, Cooktop, Dishwasher, Dryer, Exhaust Fan, Extra Refrigerator/Freezer, Oven - Double, Oven - Wall, Refrigerator, Stainless Steel Appliances, Washer, Water Heater
Fireplace Y
Appliance Built-In Microwave, Built-In Range, Cooktop, Dishwasher, Dryer, Exhaust Fan, Extra Refrigerator/Freezer, Oven - Double, Oven - Wall, Refrigerator, Stainless Steel Appliances, Washer, Water Heater
Heat Source Electric, Propane - Owned
Laundry Upper Floor
Exterior
Garage Additional Storage Area, Garage - Side Entry, Garage Door Opener, Inside Access, Oversized
Garage Spaces 6.0
Amenities Available Pool - Outdoor, Tot Lots/Playground, Common Grounds, Picnic Area, Pier/Dock
Waterfront N
Water Access N
Accessibility None
Parking Type Attached Garage, Driveway
Attached Garage 2
Total Parking Spaces 6
Garage Y
Building
Story 3
Sewer Septic Exists
Water Well
Architectural Style Colonial
Level or Stories 3
Additional Building Above Grade, Below Grade
New Construction N
Schools
Elementary Schools Davidsonville
Middle Schools Central
High Schools South River
School District Anne Arundel County Public Schools
Others
Pets Allowed Y
HOA Fee Include Pier/Dock Maintenance,Pool(s),Recreation Facility,Snow Removal
Senior Community No
Tax ID 020223190084834
Ownership Fee Simple
SqFt Source Assessor
Horse Property N
Special Listing Condition Standard
Pets Description No Pet Restrictions
Read Less Info
Want to know what your home might be worth? Contact us for a FREE valuation!

Our team is ready to help you sell your home for the highest possible price ASAP

Bought with Rose A Taylor • RE/MAX United Real Estate

"My job is to find and attract mastery-based agents to the office, protect the culture, and make sure everyone is happy! "







