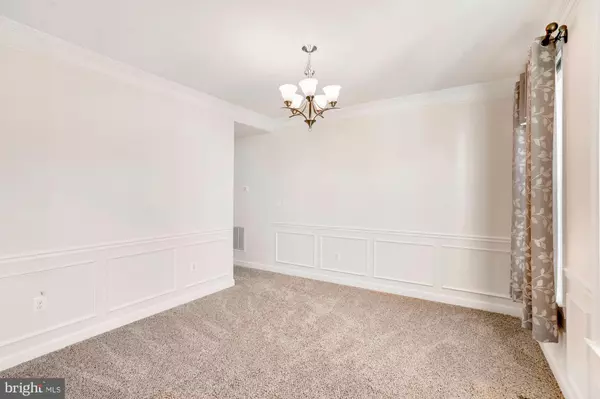$770,000
$749,900
2.7%For more information regarding the value of a property, please contact us for a free consultation.
4 Beds
4 Baths
3,995 SqFt
SOLD DATE : 09/15/2020
Key Details
Sold Price $770,000
Property Type Single Family Home
Sub Type Detached
Listing Status Sold
Purchase Type For Sale
Square Footage 3,995 sqft
Price per Sqft $192
Subdivision Lenah Woods
MLS Listing ID VALO417652
Sold Date 09/15/20
Style Colonial
Bedrooms 4
Full Baths 3
Half Baths 1
HOA Fees $87/mo
HOA Y/N Y
Abv Grd Liv Area 3,030
Originating Board BRIGHT
Year Built 2017
Annual Tax Amount $7,009
Tax Year 2020
Lot Size 0.260 Acres
Acres 0.26
Property Description
Fantastic KHOV Single Family home with just under 4000sf of finished space. Modern and bright floor plan with a sunny Northwest exposure combines function and form. Covered front portico leads to the bright foyer, formal living & dining rooms, plus a main level office with custom paint. Builder upgrades include a large two story family room with bonus windows, gourmet kitchen with espresso cabinets, huge oversize island, double oven & cooktop, plus a sunroom addition. Upstairs features four large bedrooms, three full bathrooms, and upstairs laundry. Fully finished walk out lower level features a large recreation room and the downstairs future bedroom & full bathroom are roughed in and framed for easy finishing. The fully fenced backyard backs up to a tree lined common area. For more photos and a 3D tour please visit: http://spws.homevisit.com/mls/304794
Location
State VA
County Loudoun
Zoning 01
Rooms
Other Rooms Living Room, Dining Room, Primary Bedroom, Bedroom 2, Bedroom 3, Bedroom 4, Kitchen, Family Room, Laundry, Recreation Room, Primary Bathroom, Full Bath, Half Bath
Basement Full, Rear Entrance, Walkout Stairs, Partially Finished
Interior
Interior Features Breakfast Area, Carpet, Chair Railings, Crown Moldings, Dining Area, Family Room Off Kitchen, Floor Plan - Open, Kitchen - Eat-In, Kitchen - Gourmet, Kitchen - Island, Kitchen - Table Space, Primary Bath(s), Pantry, Recessed Lighting, Upgraded Countertops, Walk-in Closet(s), Wood Floors
Hot Water Natural Gas
Heating Central
Cooling Central A/C
Flooring Hardwood, Carpet
Fireplaces Number 1
Equipment Built-In Microwave, Cooktop, Dishwasher, Disposal, Dryer, Oven - Wall, Refrigerator, Washer
Fireplace Y
Appliance Built-In Microwave, Cooktop, Dishwasher, Disposal, Dryer, Oven - Wall, Refrigerator, Washer
Heat Source Natural Gas
Exterior
Parking Features Garage - Front Entry
Garage Spaces 2.0
Fence Fully, Rear
Water Access N
Roof Type Shingle
Accessibility None
Attached Garage 2
Total Parking Spaces 2
Garage Y
Building
Lot Description Backs to Trees, Level, Rear Yard
Story 3
Sewer Public Sewer
Water Public
Architectural Style Colonial
Level or Stories 3
Additional Building Above Grade, Below Grade
Structure Type 9'+ Ceilings
New Construction N
Schools
Elementary Schools Arcola
Middle Schools Stone Hill
High Schools John Champe
School District Loudoun County Public Schools
Others
Senior Community No
Tax ID 246462836000
Ownership Fee Simple
SqFt Source Assessor
Security Features Surveillance Sys
Special Listing Condition Standard
Read Less Info
Want to know what your home might be worth? Contact us for a FREE valuation!

Our team is ready to help you sell your home for the highest possible price ASAP

Bought with Hardeep S Saini • Regal Realty Group, Inc.
"My job is to find and attract mastery-based agents to the office, protect the culture, and make sure everyone is happy! "







