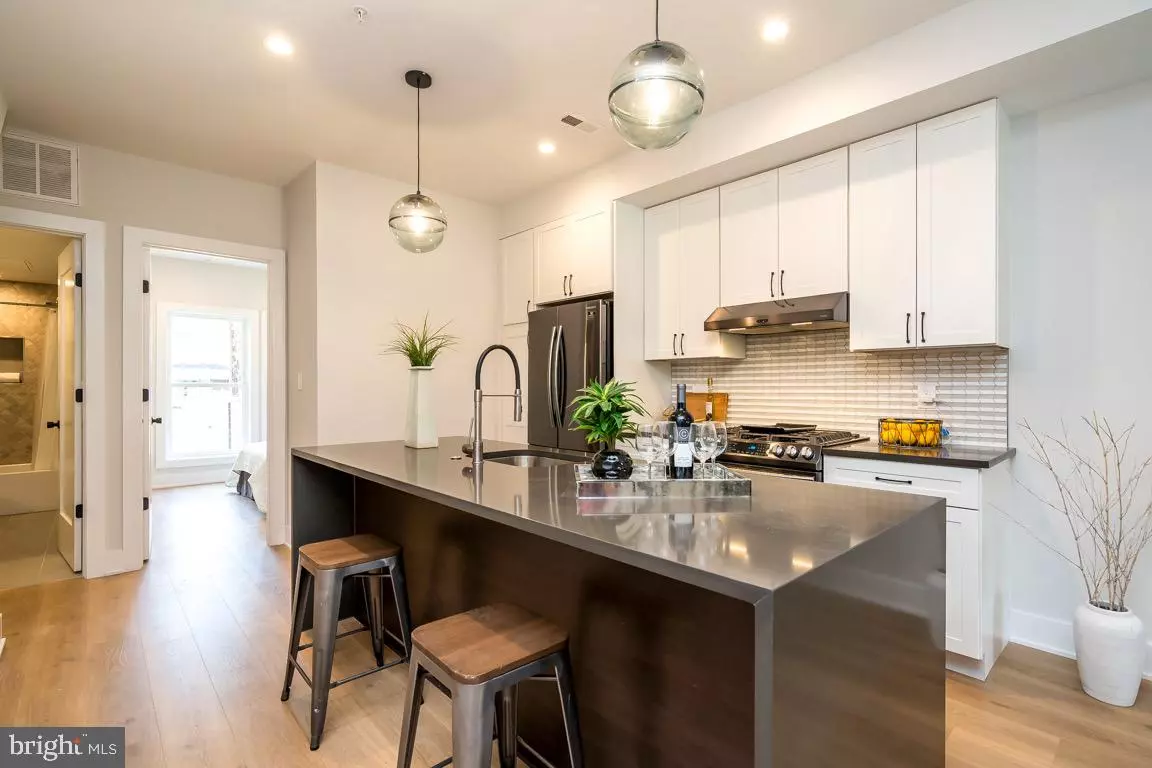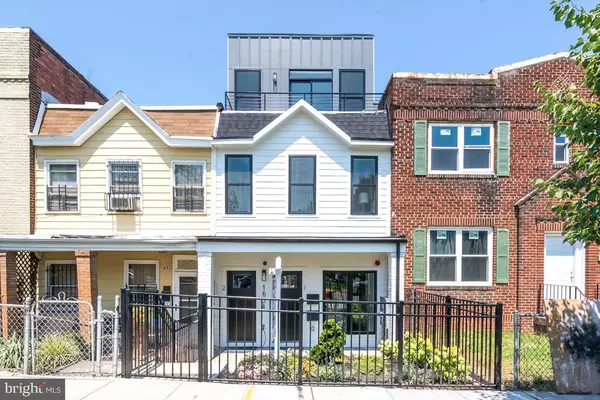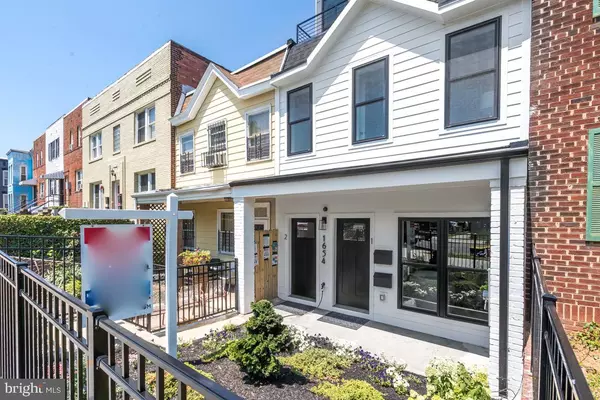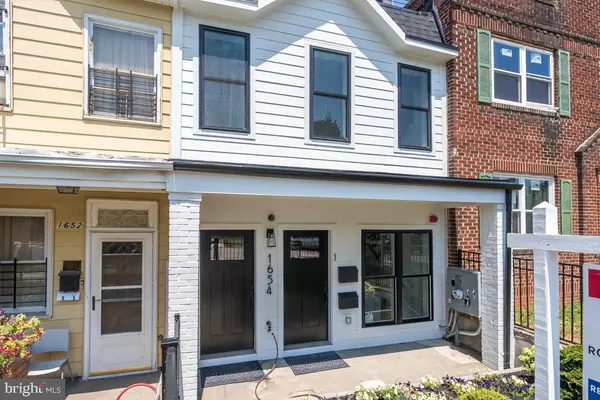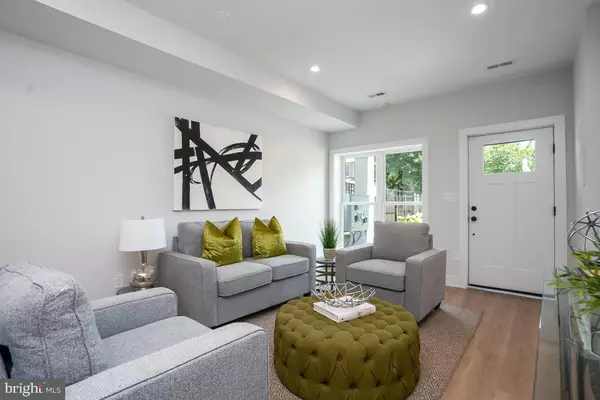$625,000
$625,000
For more information regarding the value of a property, please contact us for a free consultation.
2 Beds
2 Baths
1,151 SqFt
SOLD DATE : 09/30/2020
Key Details
Sold Price $625,000
Property Type Condo
Sub Type Condo/Co-op
Listing Status Sold
Purchase Type For Sale
Square Footage 1,151 sqft
Price per Sqft $543
Subdivision Trinidad
MLS Listing ID DCDC474976
Sold Date 09/30/20
Style Contemporary
Bedrooms 2
Full Baths 2
Condo Fees $300/mo
HOA Y/N N
Abv Grd Liv Area 1,151
Originating Board BRIGHT
Year Built 2020
Annual Tax Amount $3,500
Tax Year 2020
Property Description
Beat The Heat Special - 1 year condo fees paid by developer for contracts ratified by August 31st. 10Square Development in collaboration with renowned architecture firm Michael Cross Designs, presents The James condominiums. A boutique building of 2 units blending modern design with sophisticated construction & finishes. Unit 1 comprises 2 bedrooms & 2 lavish bathrooms offering an open living space, hardwood flooring, high ceilings & finishes you would expect in a higher end offering ( porcelain tile, quartz countertops, frameless glass showers & more). Complete with 2 levels of indoor living , a private entrance & balcony off a bedroom, you'll see why this is the best Trinidad has to offer. Secured parking available for purchase
Location
State DC
County Washington
Zoning RF-1
Rooms
Other Rooms Living Room, Kitchen
Main Level Bedrooms 1
Interior
Interior Features Combination Kitchen/Dining, Entry Level Bedroom, Floor Plan - Open, Kitchen - Island, Primary Bath(s), Recessed Lighting, Sprinkler System, Stall Shower, Walk-in Closet(s), Wood Floors
Hot Water Electric
Heating Programmable Thermostat
Cooling Central A/C, Programmable Thermostat
Flooring Hardwood
Equipment Built-In Microwave, Dishwasher, Disposal, Dryer - Front Loading, Dual Flush Toilets, Energy Efficient Appliances, Exhaust Fan, Icemaker, Oven/Range - Gas, Range Hood, Refrigerator, Stainless Steel Appliances, Washer - Front Loading, Water Heater - Tankless
Fireplace N
Window Features Double Hung,Double Pane,Low-E
Appliance Built-In Microwave, Dishwasher, Disposal, Dryer - Front Loading, Dual Flush Toilets, Energy Efficient Appliances, Exhaust Fan, Icemaker, Oven/Range - Gas, Range Hood, Refrigerator, Stainless Steel Appliances, Washer - Front Loading, Water Heater - Tankless
Heat Source Electric
Exterior
Exterior Feature Porch(es), Balcony
Garage Spaces 1.0
Fence Fully, Privacy
Utilities Available Cable TV Available
Amenities Available None
Water Access N
View City
Roof Type Flat
Accessibility None
Porch Porch(es), Balcony
Total Parking Spaces 1
Garage N
Building
Story 1.5
Foundation Slab
Sewer Public Sewer
Water Public
Architectural Style Contemporary
Level or Stories 1.5
Additional Building Above Grade
New Construction Y
Schools
Elementary Schools Wheatley Education Campus
Middle Schools Wheatley Education Campus
High Schools Dunbar Senior
School District District Of Columbia Public Schools
Others
HOA Fee Include Common Area Maintenance,Ext Bldg Maint,Gas,Lawn Care Front,Reserve Funds,Sewer,Snow Removal,Water,Trash,Alarm System
Senior Community No
Tax ID 4054//2013
Ownership Condominium
Security Features Fire Detection System,Electric Alarm,Carbon Monoxide Detector(s),Security System,Smoke Detector,Sprinkler System - Indoor
Acceptable Financing Cash, Conventional
Horse Property N
Listing Terms Cash, Conventional
Financing Cash,Conventional
Special Listing Condition Standard
Read Less Info
Want to know what your home might be worth? Contact us for a FREE valuation!

Our team is ready to help you sell your home for the highest possible price ASAP

Bought with Morgan N Willemsen • Long & Foster Real Estate, Inc.
"My job is to find and attract mastery-based agents to the office, protect the culture, and make sure everyone is happy! "


