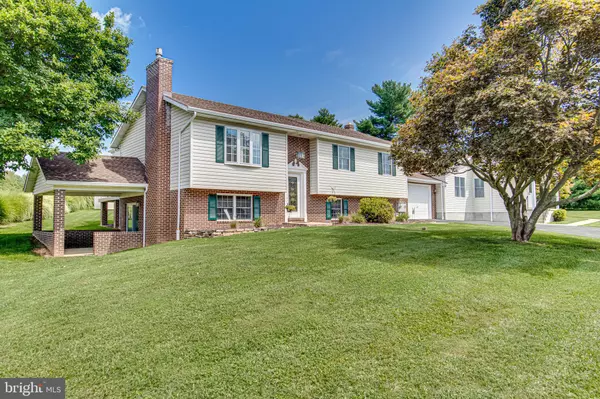$451,000
$451,000
For more information regarding the value of a property, please contact us for a free consultation.
4 Beds
4 Baths
2,732 SqFt
SOLD DATE : 10/30/2020
Key Details
Sold Price $451,000
Property Type Single Family Home
Sub Type Detached
Listing Status Sold
Purchase Type For Sale
Square Footage 2,732 sqft
Price per Sqft $165
Subdivision Harford Hunt Manor
MLS Listing ID MDHR251040
Sold Date 10/30/20
Style Split Foyer
Bedrooms 4
Full Baths 3
Half Baths 1
HOA Y/N N
Abv Grd Liv Area 2,156
Originating Board BRIGHT
Year Built 1974
Annual Tax Amount $4,119
Tax Year 2019
Lot Size 0.569 Acres
Acres 0.57
Lot Dimensions 194.00 x
Property Description
OFFER RECEIVED - HIGHEST AND BEST OFFERS DUE BY 5pm on August 30th. Spectacular partial brick front split foyer with full in-law suite lovingly maintained by its original owners in Harford Hunt Manor! This sprawling beauty is sitting pretty on large .56 acre lot with mature trees, fully fenced in-ground pool, and shed with electricity. Spacious driveway leads to 1-car garage and sidewalk passing landscaped gardens to the front door. Enter into split foyer with stairs to the main level circular floor plan featuring hardwood floors. The living room sits in the front of the home and is accented by crown molding and flooded with light from the large front-facing window. Separate dining room off of living room features chair rail and a pass through into the eat in kitchen. Stainless steel appliances, granite counters, tile backsplash, and so much cabinet space in the kitchen. Pass through over sink with plantation shutters looks to sunroom added in 2004. The sprawling sun room features cathedral ceilings, a ceiling fan, and separate heat/air unit. Exit to grilling deck to the side and separate exit to the rear yard. Enjoy main level living with master bedroom situated in the rear of the home with hardwood floors, ceiling fan, closet, and crown molding. Master bath features a shower and pedestal sink. 2nd and 3rd bedrooms are nicely sized and sit in the front of the home, each with a window, ceiling fan, and closet. Full hall bath is updated and netural with a tub/shower combo. The spacious lower level features 2 family room areas, high ceilings, and lots of natural daylight. Gas fireplace with full brick surround in one family room with sliding glass door to covered concrete patio. Powder room and storage closet exist under stairs. Laundry and mechanical area with exit to garage. Full in-law suite features front and side entry. Welcome closet exists at front entrance opening to spacious living room. Kitchen off of living room includes oak cabinets, stove, dishwasher, and pantry with shelving. Dining space with side entry. 1 generously sized bedroom with walk in closet and large full bath with oak vanity and shower. Laundry room sits in the rear of the home with exit to yard featuring stunning fully fenced in ground pool with patio space for relaxing and entertaining. Pool is 3 ft-8ft deep with liner and is professionally opened and closed. Sprawling grassy yard exists to the left of the pool and features mature trees, stunning views, and a shed with electricity. 1 car garage with opener and shelving for storage. Enjoy over 2,100 sq ft of living space on .56 are lot with your own outdoor oasis right in Fallston with close proximity to churches, recreation complexes, grocery stores, shopping centers, and the fire department. Easily accessible to Towson, I-695, Rt. 1 and Rt. 40 for comfortable commuting. This is a MUST SEE! Schedule your tour today!!
Location
State MD
County Harford
Zoning RR
Rooms
Basement Interior Access, Outside Entrance, Walkout Level, Fully Finished
Main Level Bedrooms 4
Interior
Interior Features Ceiling Fan(s), Crown Moldings, Dining Area, Kitchen - Eat-In, Primary Bath(s), Stall Shower, Tub Shower, Window Treatments, Wood Floors, Carpet
Hot Water Natural Gas
Heating Forced Air
Cooling Central A/C, Ceiling Fan(s)
Fireplaces Number 1
Fireplaces Type Fireplace - Glass Doors, Gas/Propane, Screen
Equipment Built-In Microwave, Dryer, Stainless Steel Appliances, Washer, Dishwasher, Exhaust Fan, Icemaker, Refrigerator, Water Conditioner - Owned
Fireplace Y
Window Features Screens
Appliance Built-In Microwave, Dryer, Stainless Steel Appliances, Washer, Dishwasher, Exhaust Fan, Icemaker, Refrigerator, Water Conditioner - Owned
Heat Source Natural Gas
Exterior
Exterior Feature Patio(s)
Garage Garage - Front Entry, Inside Access, Garage Door Opener
Garage Spaces 1.0
Waterfront N
Water Access N
Accessibility None
Porch Patio(s)
Parking Type Attached Garage, Driveway
Attached Garage 1
Total Parking Spaces 1
Garage Y
Building
Story 2
Sewer Septic Exists
Water Well
Architectural Style Split Foyer
Level or Stories 2
Additional Building Above Grade, Below Grade
New Construction N
Schools
School District Harford County Public Schools
Others
Senior Community No
Tax ID 1304055454
Ownership Fee Simple
SqFt Source Assessor
Special Listing Condition Standard
Read Less Info
Want to know what your home might be worth? Contact us for a FREE valuation!

Our team is ready to help you sell your home for the highest possible price ASAP

Bought with Scott Adolph • RE/MAX Advantage Realty

"My job is to find and attract mastery-based agents to the office, protect the culture, and make sure everyone is happy! "







