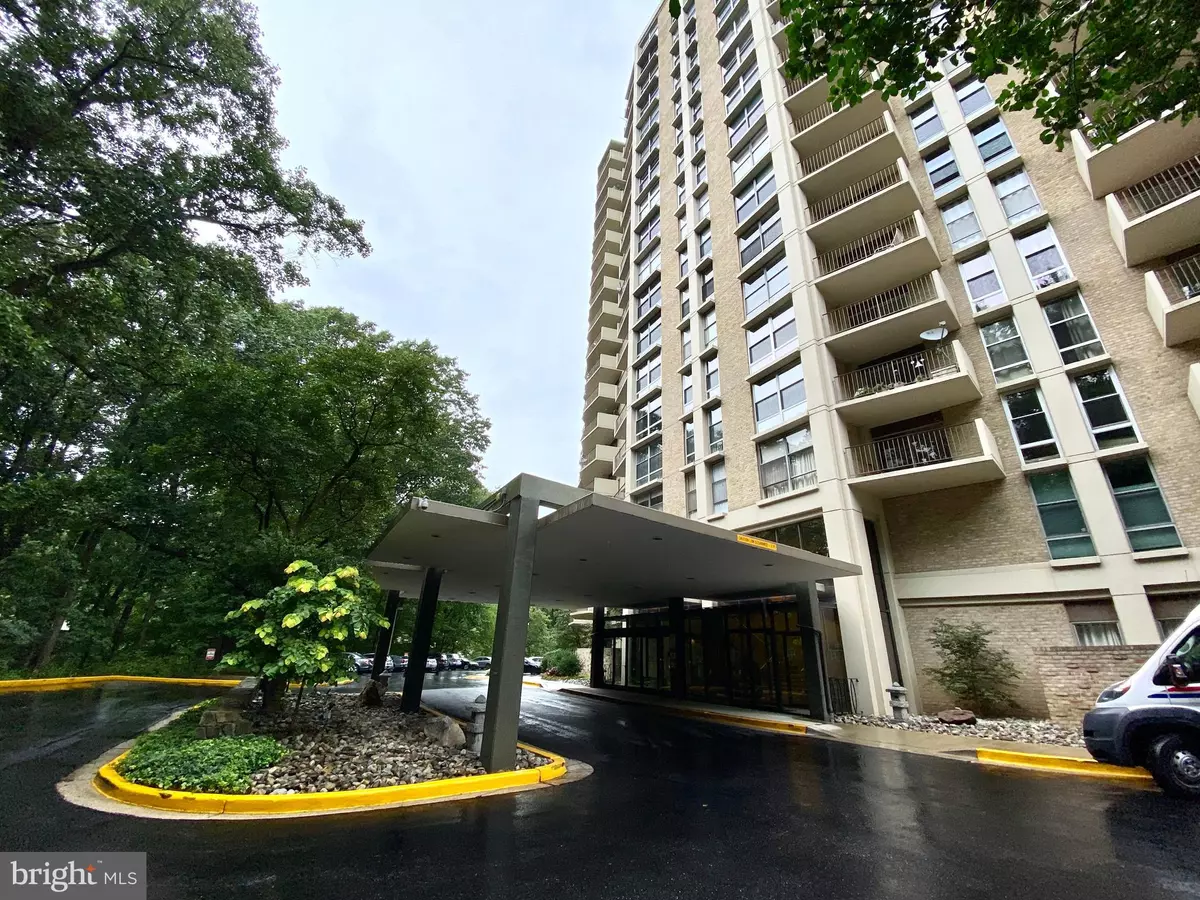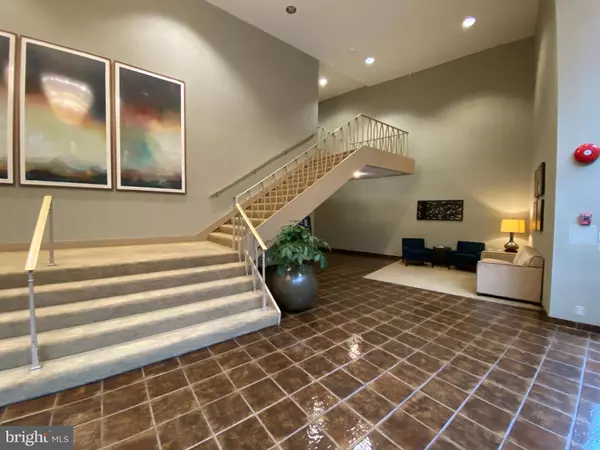$175,000
$175,000
For more information regarding the value of a property, please contact us for a free consultation.
1 Bed
1 Bath
872 SqFt
SOLD DATE : 09/30/2020
Key Details
Sold Price $175,000
Property Type Condo
Sub Type Condo/Co-op
Listing Status Sold
Purchase Type For Sale
Square Footage 872 sqft
Price per Sqft $200
Subdivision Parkside Plaza Codm
MLS Listing ID MDMC723634
Sold Date 09/30/20
Style Traditional,Unit/Flat
Bedrooms 1
Full Baths 1
Condo Fees $583/mo
HOA Y/N N
Abv Grd Liv Area 872
Originating Board BRIGHT
Year Built 1965
Annual Tax Amount $1,880
Tax Year 2019
Property Description
15th floor 1 bedroom 1 bath in highly sought after Parkside Plaza Condominiums with oversized patio overlooking Sligo Creek Trail and city skyline views! Condo fee includes ALL utilities, 24/7 concierge, pool, fitness room, cleaning staff, and parking. Easy access to Silver Spring, Bethesda, DC, and Sligo Creek Trail for hiking, biking, and picnics. Move right in or make some minor cosmetic upgrades and have one of the best units in the DMV! Walk to the proposed Purple Line stops 1/3 mile away or take advantage of the rush hour shuttle also included in the condo fees. Don't miss out on your chance to become Parkside Plaza's newest resident! Sold AS-IS
Location
State MD
County Montgomery
Zoning R10
Rooms
Main Level Bedrooms 1
Interior
Hot Water Natural Gas
Heating Forced Air
Cooling Central A/C
Flooring Carpet, Vinyl
Fireplace N
Heat Source Natural Gas
Laundry Common
Exterior
Amenities Available Bike Trail, Common Grounds, Concierge, Elevator, Exercise Room, Fitness Center, Jog/Walk Path, Laundry Facilities, Meeting Room, Party Room, Picnic Area, Pool - Outdoor, Swimming Pool
Water Access N
View Park/Greenbelt, Trees/Woods, City
Accessibility Elevator, No Stairs
Garage N
Building
Story 1
Unit Features Hi-Rise 9+ Floors
Sewer Public Sewer
Water Public
Architectural Style Traditional, Unit/Flat
Level or Stories 1
Additional Building Above Grade, Below Grade
Structure Type Dry Wall
New Construction N
Schools
School District Montgomery County Public Schools
Others
HOA Fee Include Air Conditioning,Common Area Maintenance,Electricity,Ext Bldg Maint,Gas,Heat,Insurance,Laundry,Management,Parking Fee,Pool(s),Recreation Facility,Reserve Funds,Road Maintenance,Sewer,Snow Removal,Trash,Water
Senior Community No
Tax ID 161302148011
Ownership Condominium
Security Features Desk in Lobby,Exterior Cameras,Main Entrance Lock
Acceptable Financing Cash, Conventional, FHA, Private, VA
Listing Terms Cash, Conventional, FHA, Private, VA
Financing Cash,Conventional,FHA,Private,VA
Special Listing Condition Standard
Read Less Info
Want to know what your home might be worth? Contact us for a FREE valuation!

Our team is ready to help you sell your home for the highest possible price ASAP

Bought with Ana Ventura • Samson Properties
"My job is to find and attract mastery-based agents to the office, protect the culture, and make sure everyone is happy! "







