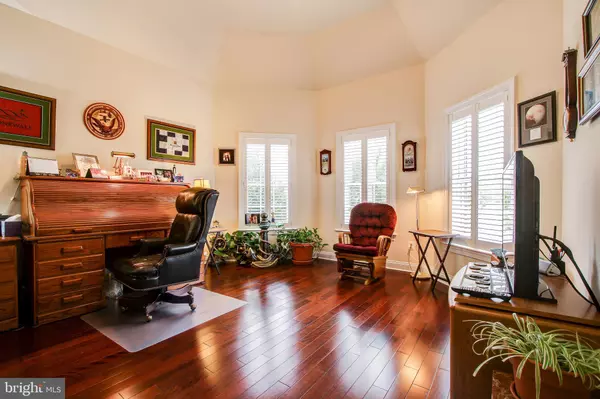$700,000
$699,999
For more information regarding the value of a property, please contact us for a free consultation.
3 Beds
4 Baths
4,308 SqFt
SOLD DATE : 10/09/2020
Key Details
Sold Price $700,000
Property Type Single Family Home
Sub Type Detached
Listing Status Sold
Purchase Type For Sale
Square Footage 4,308 sqft
Price per Sqft $162
Subdivision Dominion Valley Country Club
MLS Listing ID VAPW503674
Sold Date 10/09/20
Style Colonial
Bedrooms 3
Full Baths 3
Half Baths 1
HOA Fees $155/mo
HOA Y/N Y
Abv Grd Liv Area 3,055
Originating Board BRIGHT
Year Built 2015
Annual Tax Amount $7,490
Tax Year 2020
Lot Size 8,917 Sqft
Acres 0.2
Property Description
Exquisitely appointed Princeton Model with main level master suite, upgrades throughout and gorgeous curb appeal in sought after Dominion Valley Country Club of Haymarket, VA. Entering the 2-Story Foyer, you are greeted with gleaming hardwood floors, neutral paint, side light windows, custom light fixture and chair railing with showdown boxing that carries up the hardwood staircase to the upper level. The Professional Office enjoys neutral paint, gleaming hardwood flooring, tray ceiling, plantation shutters and turret styled bump out. The regal and welcoming Formal Dining Room offers gleaming hardwood flooring, chair railing with shadow boxing, double window, plantation shutters, tray ceiling with crown molding and a custom chandelier. The 2-Story Family Room features breathtaking Palladian windows, crown molding, coffered ceiling, shadow boxing, gleaming hardwood flooring, gas fireplace and a custom ceiling fan light fixture. Open to the Family Room is the Gourmet Kitchen enjoys granite counter tops, stainless steel appliances, wall oven, island with under cabinet storage, breakfast bar and pendant lighting, recessed lighting, custom cabinetry, double sink with windowed views of the back yard, custom tiled backsplash, vaulted ceiling, table space with a custom chandelier and French Door access to the rear composite deck. The main level also offers a Powder Room with pedestal sink and custom fixtures. French Doors open to the main level Master Suite offers gleaming hardwood floors, custom neutral paint, bay window for natural light, tray ceiling with ceiling fan light fixtures and a spacious walk-in closet. The en suite Master Bathroom features ceramic tile flooring, granite countertops, custom dual vanities with under cabinet storage, beauty station, ceramic tile surround shower with seating dual shower heads and glass door closure, water closet and windows for natural light. Hardwood staircase leads you to the upper level enjoying gleaming hardwood floor hallway overlooking the 2-story Family room additional bedrooms with a Jack and Jill full bathroom. Bedroom 2 offers plush neutral carpeting, neutral paint, two windows offering natural light, a custom ceiling fan light fixture and spacious closet. Bedroom 3 features plush neutral carpeting, neutral paint, custom ceiling fan light fixture and spacious closet. The lower level Rec Room enjoys neutral carpeting, neutral paint and recessed lighting and French doors to the slight walk up access to the rear entertaining space. Lower Level Full Bath features ceramic tile flooring, vanity with under cabinet storage and shower/tub with ceramic tile surround.Community Amenities: Community Center, Pool, Tennis Courts, Tot Lots, 2nd Recreation center featuring Tennis Courts, Basketball Courts, Tot Lots, Softball and Soccer Field. The extensive trail system meanders through wooded parkland and flowering meadows. Minutes from Route 66, Dining, Entertainment and Shopping.
Location
State VA
County Prince William
Zoning RPC
Rooms
Other Rooms Dining Room, Primary Bedroom, Bedroom 2, Bedroom 3, Kitchen, Family Room, Office, Recreation Room
Basement Partial
Main Level Bedrooms 1
Interior
Interior Features Breakfast Area, Carpet, Ceiling Fan(s), Chair Railings, Crown Moldings, Dining Area, Entry Level Bedroom, Family Room Off Kitchen, Floor Plan - Open, Kitchen - Gourmet, Primary Bath(s), Recessed Lighting, Sprinkler System, Tub Shower, Upgraded Countertops, Walk-in Closet(s), Wood Floors
Hot Water Natural Gas
Heating Forced Air
Cooling Central A/C, Ceiling Fan(s)
Flooring Carpet, Ceramic Tile, Hardwood
Fireplaces Number 1
Equipment Built-In Microwave, Dishwasher, Disposal, Dryer, Exhaust Fan, Cooktop, Microwave, Oven - Wall, Oven/Range - Gas, Refrigerator, Six Burner Stove, Stainless Steel Appliances, Washer, Water Heater
Window Features Bay/Bow,Palladian
Appliance Built-In Microwave, Dishwasher, Disposal, Dryer, Exhaust Fan, Cooktop, Microwave, Oven - Wall, Oven/Range - Gas, Refrigerator, Six Burner Stove, Stainless Steel Appliances, Washer, Water Heater
Heat Source Natural Gas
Laundry Main Floor
Exterior
Exterior Feature Deck(s), Patio(s), Porch(es)
Garage Garage - Front Entry
Garage Spaces 2.0
Amenities Available Basketball Courts, Club House, Common Grounds, Community Center, Dining Rooms, Exercise Room, Gated Community, Golf Course Membership Available, Jog/Walk Path, Meeting Room, Party Room, Pool - Outdoor, Recreational Center, Tennis Courts, Tot Lots/Playground
Waterfront N
Water Access N
Accessibility None
Porch Deck(s), Patio(s), Porch(es)
Parking Type Attached Garage
Attached Garage 2
Total Parking Spaces 2
Garage Y
Building
Lot Description Landscaping
Story 3
Sewer Public Sewer
Water Public
Architectural Style Colonial
Level or Stories 3
Additional Building Above Grade, Below Grade
Structure Type 2 Story Ceilings,9'+ Ceilings,Cathedral Ceilings,Tray Ceilings
New Construction N
Schools
Elementary Schools Gravely
Middle Schools Ronald Wilson Regan
High Schools Battlefield
School District Prince William County Public Schools
Others
HOA Fee Include Common Area Maintenance,Sewer,Snow Removal,Trash
Senior Community No
Tax ID 7299-76-9647
Ownership Fee Simple
SqFt Source Assessor
Special Listing Condition Standard
Read Less Info
Want to know what your home might be worth? Contact us for a FREE valuation!

Our team is ready to help you sell your home for the highest possible price ASAP

Bought with Kerri Bryn Ralston • Pearson Smith Realty, LLC

"My job is to find and attract mastery-based agents to the office, protect the culture, and make sure everyone is happy! "







