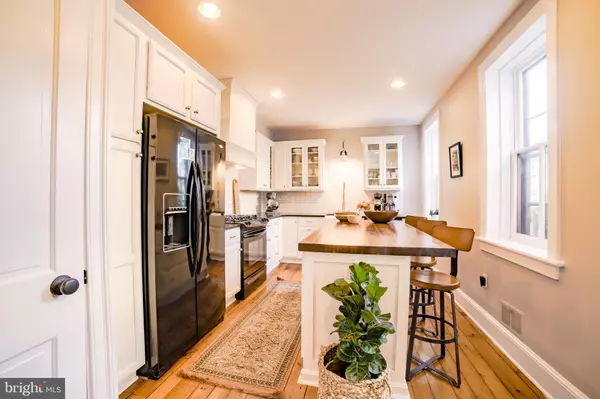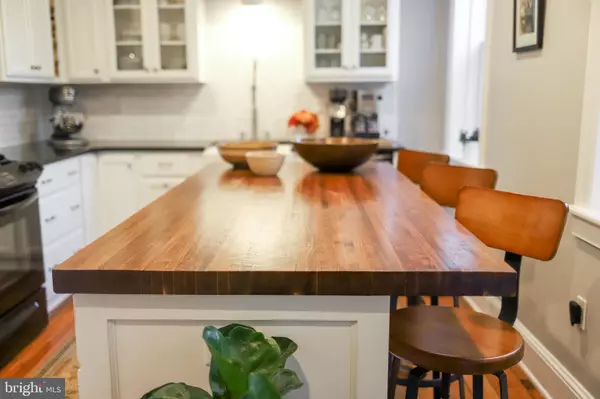$278,500
$278,500
For more information regarding the value of a property, please contact us for a free consultation.
3 Beds
1 Bath
1,392 SqFt
SOLD DATE : 09/17/2020
Key Details
Sold Price $278,500
Property Type Single Family Home
Sub Type Twin/Semi-Detached
Listing Status Sold
Purchase Type For Sale
Square Footage 1,392 sqft
Price per Sqft $200
Subdivision Lancaster General Hospita
MLS Listing ID PALA168204
Sold Date 09/17/20
Style Traditional
Bedrooms 3
Full Baths 1
HOA Y/N N
Abv Grd Liv Area 1,392
Originating Board BRIGHT
Year Built 1898
Annual Tax Amount $3,711
Tax Year 2020
Lot Size 2,178 Sqft
Acres 0.05
Property Description
Walk into your own private retreat at this lovingly maintained home! Just walking distance to Lancaster General Health and nearby restaurants, this home is nestled into a quiet neighborhood with mature trees. When you enter the home, you're greeted with a beautiful entryway, looking into the bright living room and open dining room. Beautiful wide-plank wood floors grace the entire first and second floor of the home, offering a lovely backdrop for entertaining or a cozy day at home. Stepping into the kitchen, you will find yourself in a place you will not want to leave! The high-end white cabinets and white subway tile bring an airiness to the room, while pristine dark granite graces the counter tops. You'll want to sit for hours around the custom kitchen island, which has a hand-crafted 2" walnut top. The second floor has two large bedrooms, and the full bathroom - featuring a subway tile shower and black and white mosaic tile floor. The third floor is home to the third bedroom, with two closets featuring new wide doors, and a custom cabinet window seat with reclaimed oak top. The backyard is a private oasis all to yourself! The owners have taken great care to create a restful space with the opportunity to grow produce and a wide range of plants! Enjoy the freshly painted shed, and relax among the garden. Make this home yours today!
Location
State PA
County Lancaster
Area Lancaster City (10533)
Zoning RESIDENTIAL
Rooms
Other Rooms Living Room, Dining Room, Bedroom 2, Bedroom 3, Kitchen, Basement, Bedroom 1, Bathroom 1
Basement Full
Interior
Interior Features Floor Plan - Open, Kitchen - Island, Upgraded Countertops, Wood Floors, Breakfast Area, Built-Ins, Pantry, Recessed Lighting
Hot Water Electric
Heating Forced Air
Cooling Central A/C
Flooring Hardwood, Carpet
Equipment Built-In Microwave, Dishwasher, Dryer, Refrigerator, Washer, Oven/Range - Gas
Appliance Built-In Microwave, Dishwasher, Dryer, Refrigerator, Washer, Oven/Range - Gas
Heat Source Natural Gas
Laundry Has Laundry
Exterior
Exterior Feature Patio(s)
Fence Wood
Waterfront N
Water Access N
View Garden/Lawn
Accessibility None
Porch Patio(s)
Parking Type On Street
Garage N
Building
Lot Description Landscaping, Private, Rear Yard
Story 3
Sewer Public Sewer
Water Public
Architectural Style Traditional
Level or Stories 3
Additional Building Above Grade
New Construction N
Schools
School District School District Of Lancaster
Others
Senior Community No
Tax ID 336-99589-0-0000
Ownership Fee Simple
SqFt Source Assessor
Acceptable Financing Cash, Conventional, FHA, VA
Listing Terms Cash, Conventional, FHA, VA
Financing Cash,Conventional,FHA,VA
Special Listing Condition Standard
Read Less Info
Want to know what your home might be worth? Contact us for a FREE valuation!

Our team is ready to help you sell your home for the highest possible price ASAP

Bought with Sarah Sample • Berkshire Hathaway HomeServices Homesale Realty

"My job is to find and attract mastery-based agents to the office, protect the culture, and make sure everyone is happy! "







