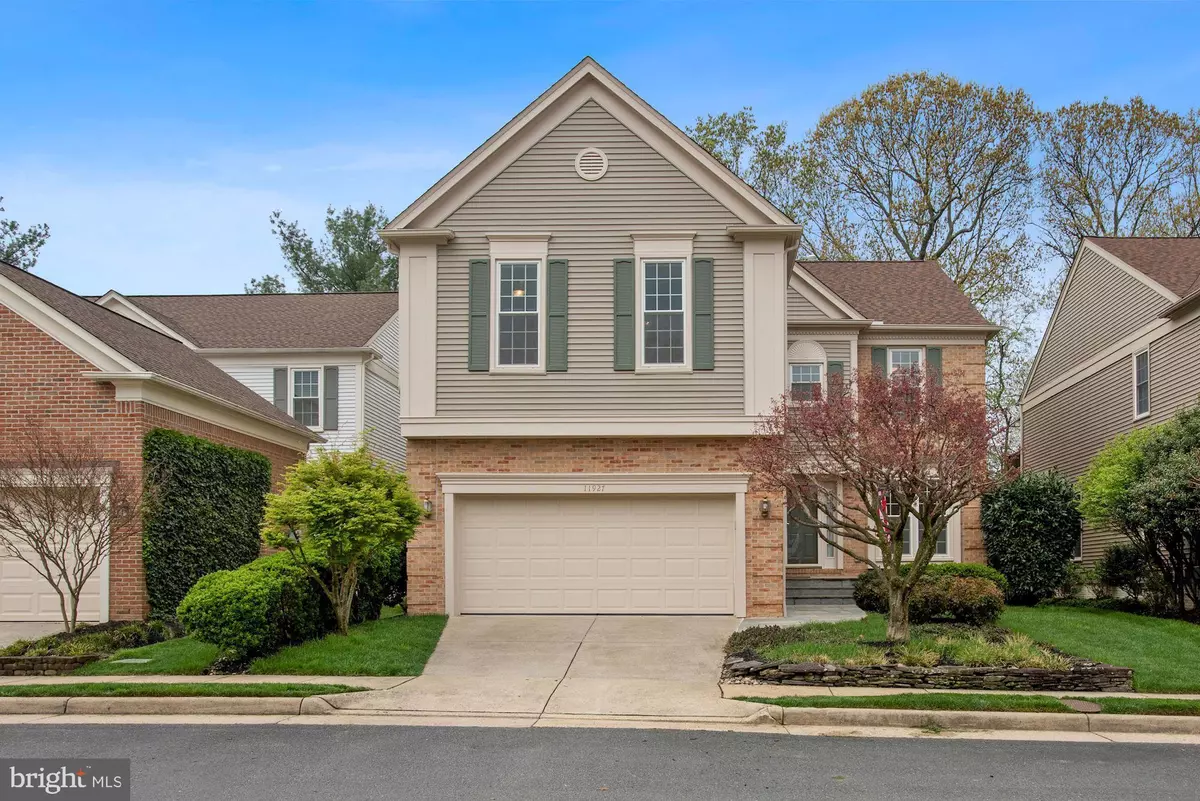$865,000
$889,988
2.8%For more information regarding the value of a property, please contact us for a free consultation.
4 Beds
5 Baths
4,049 SqFt
SOLD DATE : 05/20/2021
Key Details
Sold Price $865,000
Property Type Single Family Home
Sub Type Detached
Listing Status Sold
Purchase Type For Sale
Square Footage 4,049 sqft
Price per Sqft $213
Subdivision Penderbrook
MLS Listing ID VAFX1180872
Sold Date 05/20/21
Style Colonial
Bedrooms 4
Full Baths 4
Half Baths 1
HOA Fees $155/mo
HOA Y/N Y
Abv Grd Liv Area 3,049
Originating Board BRIGHT
Year Built 1990
Annual Tax Amount $8,884
Tax Year 2021
Lot Size 4,658 Sqft
Acres 0.11
Property Description
Highly desired and impeccably maintained Williamson model backing to 17th fairway on quiet, no-through street. Too many updates to list here...ask your agent for the list found in the mls docs section...worth the read! Dramatic 2-story foyer with curved staircase features great sight lines back to the sunny living room with cathedral ceiling, Palladian window, fireplace, that looks out to private backyard backing to golf course. Upstairs features 4 bedrooms with enormous primary bedroom and bath suites. Primary bedroom opens to private deck overlooking fairway. Primary bath with deep soaking tub, new flooring and vanity lighting. Large secondary bedrooms with great closet space. Fully finished lower level with full bath, gas fireplace, storage area, and several with tons of storage. All this and more in the Oakton HS pyramid close to Fair Oaks, Rt. 50, I66. YOU'LL LOVE LIVING HERE!!
Location
State VA
County Fairfax
Zoning 308
Rooms
Basement Connecting Stairway, Fully Finished, Interior Access, Sump Pump
Interior
Interior Features Ceiling Fan(s), Crown Moldings, Curved Staircase, Floor Plan - Open, Kitchen - Eat-In, Primary Bath(s), Soaking Tub, Window Treatments, Wood Floors, Upgraded Countertops, Walk-in Closet(s), Stall Shower
Hot Water 60+ Gallon Tank, Natural Gas
Cooling Central A/C
Flooring Carpet, Ceramic Tile, Hardwood
Fireplaces Number 2
Fireplaces Type Fireplace - Glass Doors, Gas/Propane
Equipment Built-In Microwave, Dryer, Washer, Dishwasher, Disposal, Humidifier, Refrigerator, Icemaker, Oven/Range - Gas, Stainless Steel Appliances
Fireplace Y
Window Features Double Pane,Palladian,Replacement,Vinyl Clad
Appliance Built-In Microwave, Dryer, Washer, Dishwasher, Disposal, Humidifier, Refrigerator, Icemaker, Oven/Range - Gas, Stainless Steel Appliances
Heat Source Natural Gas
Laundry Main Floor
Exterior
Parking Features Garage Door Opener, Garage - Front Entry
Garage Spaces 2.0
Amenities Available Basketball Courts, Common Grounds, Community Center, Fitness Center, Golf Course Membership Available, Pool - Outdoor, Tennis Courts, Tot Lots/Playground
Water Access N
View Golf Course
Roof Type Architectural Shingle
Accessibility None
Attached Garage 2
Total Parking Spaces 2
Garage Y
Building
Lot Description Backs to Trees, Private
Story 3
Sewer Public Sewer
Water Public
Architectural Style Colonial
Level or Stories 3
Additional Building Above Grade, Below Grade
Structure Type 9'+ Ceilings,2 Story Ceilings,Cathedral Ceilings
New Construction N
Schools
Elementary Schools Waples Mill
Middle Schools Franklin
High Schools Oakton
School District Fairfax County Public Schools
Others
HOA Fee Include Common Area Maintenance,Recreation Facility,Pool(s),Reserve Funds,Snow Removal,Trash
Senior Community No
Tax ID 0463 13 0998
Ownership Fee Simple
SqFt Source Estimated
Special Listing Condition Standard
Read Less Info
Want to know what your home might be worth? Contact us for a FREE valuation!

Our team is ready to help you sell your home for the highest possible price ASAP

Bought with Non Member • Non Subscribing Office
"My job is to find and attract mastery-based agents to the office, protect the culture, and make sure everyone is happy! "







