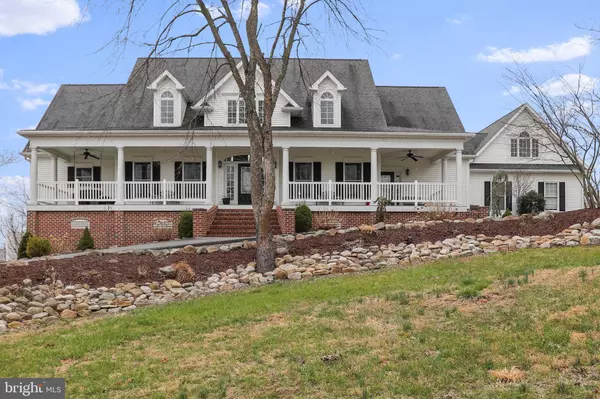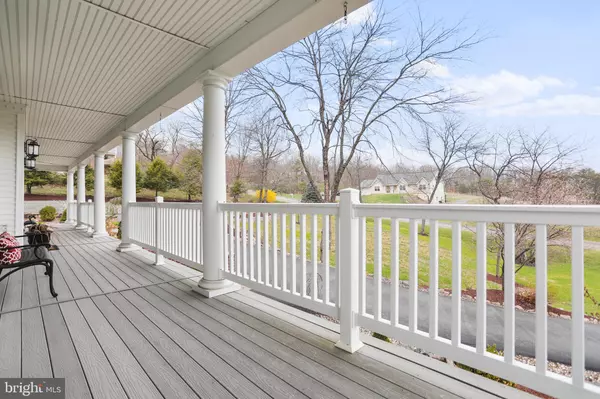$789,000
$825,000
4.4%For more information regarding the value of a property, please contact us for a free consultation.
6 Beds
7 Baths
7,621 SqFt
SOLD DATE : 06/17/2022
Key Details
Sold Price $789,000
Property Type Single Family Home
Sub Type Detached
Listing Status Sold
Purchase Type For Sale
Square Footage 7,621 sqft
Price per Sqft $103
Subdivision None Available
MLS Listing ID MDAL2002284
Sold Date 06/17/22
Style Colonial
Bedrooms 6
Full Baths 5
Half Baths 2
HOA Y/N N
Abv Grd Liv Area 5,011
Originating Board BRIGHT
Year Built 2007
Annual Tax Amount $7,420
Tax Year 2022
Lot Size 1.250 Acres
Acres 1.25
Property Description
Custom built home with covered porches to take in the amazing mountain views, boosts a gourmet kitchen and high-end features throughout. Main kitchen includes a 60 Wolf 6- burner gas stove with 24 griddle and 2 gas ovens, a Viking electric double wall oven with French doors, 2 Bosch dishwashers, a 36 Subzero refrigerator and a 36 Subzero freezer with a 4 x 9 granite kitchen island for extra seating and work space. There is a laundry room on the main level as well as in the basement with w/d hook ups on the upper level. The main level secondary bedroom is currently used as an office but has been used as a den/tv room as well. There are two other offices in the basement which could also be used as a home gym. Newly renovated/additions include primary bath, primary suite with custom walk-in closet, main kitchen and coffee/wine bar, rec room with wood beams, private living space in basement with bedroom, living/dining room combo, full kitchen with high-end appliances, full bath with 2 custom closet (one with washer and dryer). New paver patio with fire pit to enjoy the views and landscapes. Theres even an outdoor shower! Call today for your private tour of this beautiful home.
Location
State MD
County Allegany
Area Cresaptown - Allegany County (Mdal5)
Zoning RESIDENTIAL
Rooms
Basement Connecting Stairway, Fully Finished, Heated, Walkout Level, Windows, Side Entrance, Interior Access, Full
Main Level Bedrooms 2
Interior
Interior Features 2nd Kitchen, Attic, Built-Ins, Ceiling Fan(s), Chair Railings, Crown Moldings, Entry Level Bedroom, Exposed Beams, Family Room Off Kitchen, Floor Plan - Open, Formal/Separate Dining Room, Kitchen - Gourmet, Kitchen - Island, Pantry, Primary Bath(s), Recessed Lighting, Soaking Tub, Store/Office, Tub Shower, Upgraded Countertops, Wainscotting, Walk-in Closet(s), Wet/Dry Bar, Water Treat System, Wood Floors
Hot Water Electric
Heating Radiant, Heat Pump(s)
Cooling Central A/C
Flooring Engineered Wood, Hardwood, Ceramic Tile
Equipment Dishwasher, Commercial Range, Disposal, Dryer - Electric, Extra Refrigerator/Freezer, Freezer, Humidifier, Icemaker, Microwave, Oven - Double, Oven - Wall, Oven/Range - Gas, Range Hood, Refrigerator, Six Burner Stove, Stainless Steel Appliances, Washer, Water Dispenser, Water Conditioner - Owned, Water Heater
Fireplace N
Appliance Dishwasher, Commercial Range, Disposal, Dryer - Electric, Extra Refrigerator/Freezer, Freezer, Humidifier, Icemaker, Microwave, Oven - Double, Oven - Wall, Oven/Range - Gas, Range Hood, Refrigerator, Six Burner Stove, Stainless Steel Appliances, Washer, Water Dispenser, Water Conditioner - Owned, Water Heater
Heat Source Electric, Wood
Laundry Main Floor, Basement
Exterior
Exterior Feature Patio(s), Porch(es), Roof
Parking Features Garage - Side Entry, Garage Door Opener, Oversized, Inside Access, Additional Storage Area, Built In
Garage Spaces 7.0
Water Access N
View Panoramic, Trees/Woods, Mountain, Pasture
Roof Type Architectural Shingle,Metal
Street Surface Black Top
Accessibility None
Porch Patio(s), Porch(es), Roof
Road Frontage City/County
Attached Garage 2
Total Parking Spaces 7
Garage Y
Building
Lot Description Front Yard, Landscaping, Rear Yard, Road Frontage, SideYard(s), Sloping, Unrestricted
Story 3
Foundation Block, Brick/Mortar
Sewer Public Sewer
Water Public
Architectural Style Colonial
Level or Stories 3
Additional Building Above Grade, Below Grade
Structure Type 2 Story Ceilings,9'+ Ceilings,Beamed Ceilings,Dry Wall,Wood Walls
New Construction N
Schools
Elementary Schools Bel Air
Middle Schools Washington
High Schools Fort Hill
School District Allegany County Public Schools
Others
Senior Community No
Tax ID 0107037732
Ownership Fee Simple
SqFt Source Estimated
Acceptable Financing Cash, Conventional, VA
Listing Terms Cash, Conventional, VA
Financing Cash,Conventional,VA
Special Listing Condition Standard
Read Less Info
Want to know what your home might be worth? Contact us for a FREE valuation!

Our team is ready to help you sell your home for the highest possible price ASAP

Bought with Tina D Llewellyn • Keller Williams Premier Realty
"My job is to find and attract mastery-based agents to the office, protect the culture, and make sure everyone is happy! "







