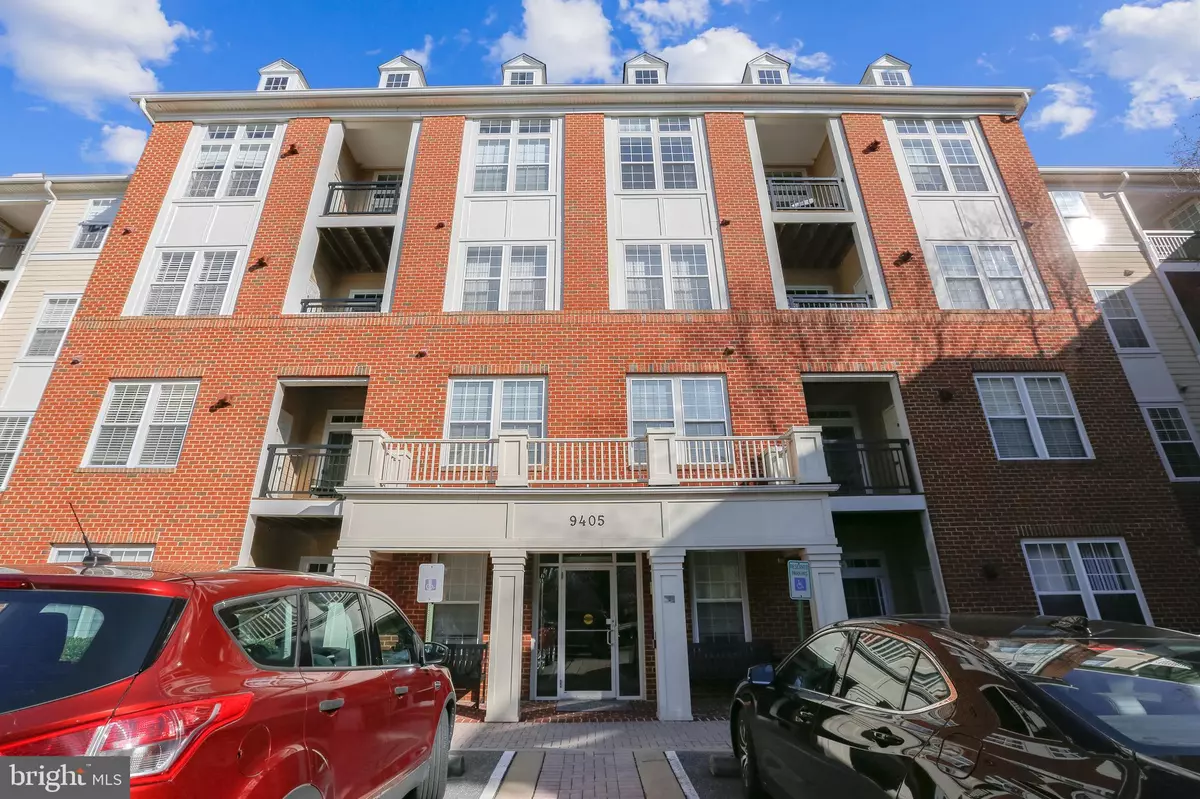$650,000
$630,000
3.2%For more information regarding the value of a property, please contact us for a free consultation.
3 Beds
2 Baths
1,704 SqFt
SOLD DATE : 03/31/2021
Key Details
Sold Price $650,000
Property Type Condo
Sub Type Condo/Co-op
Listing Status Sold
Purchase Type For Sale
Square Footage 1,704 sqft
Price per Sqft $381
Subdivision Fallsgrove
MLS Listing ID MDMC740580
Sold Date 03/31/21
Style Traditional
Bedrooms 3
Full Baths 2
Condo Fees $454/mo
HOA Y/N N
Abv Grd Liv Area 1,704
Originating Board BRIGHT
Year Built 2004
Annual Tax Amount $5,565
Tax Year 2021
Property Description
Rarely Available - Secure Building! 1704 sq ft 3 bedroom 2 full bath unit with a fireplace and private heated garage space (#19) LOCATED NEXT TO THE ELEVATORS FOR CONVENIENCE! New A/C, new floors, new paint, new stove, and newer carpet. Owner's suite has 2 large walk-in closets, spacious ensuite with separate tub and shower, and a cozy sitting area full of natural sunlight! Tons of storage and a fabulous private balcony! Move-in Ready!Community amenities include a clubhouse, fitness center, outdoor pool, Fallsgrove Village Center, tennis courts, playground, and parks, Very convenient to I270, Route 355, Shady Grove Metro, Traville Village Center and major commuter routes.
Location
State MD
County Montgomery
Zoning RS
Rooms
Main Level Bedrooms 3
Interior
Interior Features Breakfast Area, Built-Ins, Carpet, Combination Dining/Living, Crown Moldings, Dining Area, Elevator, Kitchen - Eat-In, Kitchen - Table Space, Pantry, Soaking Tub, Sprinkler System, Stall Shower, Walk-in Closet(s), Window Treatments
Hot Water Natural Gas
Heating Forced Air
Cooling Central A/C
Fireplaces Number 1
Fireplaces Type Fireplace - Glass Doors
Equipment Built-In Microwave, Dishwasher, Disposal, Dryer, Icemaker, Microwave, Oven/Range - Gas, Refrigerator, Washer
Fireplace Y
Appliance Built-In Microwave, Dishwasher, Disposal, Dryer, Icemaker, Microwave, Oven/Range - Gas, Refrigerator, Washer
Heat Source Natural Gas
Laundry Dryer In Unit, Washer In Unit, Main Floor
Exterior
Exterior Feature Balcony
Garage Garage - Front Entry, Garage Door Opener, Inside Access
Garage Spaces 1.0
Amenities Available Community Center, Elevator, Exercise Room, Pool - Outdoor
Waterfront N
Water Access N
Accessibility Elevator, Low Pile Carpeting
Porch Balcony
Parking Type Attached Garage, Off Site, On Street
Attached Garage 1
Total Parking Spaces 1
Garage Y
Building
Story 1
Unit Features Garden 1 - 4 Floors
Sewer Public Sewer
Water Public
Architectural Style Traditional
Level or Stories 1
Additional Building Above Grade, Below Grade
New Construction N
Schools
School District Montgomery County Public Schools
Others
HOA Fee Include Common Area Maintenance,Ext Bldg Maint,Recreation Facility,Pool(s),Reserve Funds,Sewer,Snow Removal,Trash,Water
Senior Community No
Tax ID 160403443542
Ownership Condominium
Security Features Security System,Smoke Detector,Sprinkler System - Indoor
Horse Property N
Special Listing Condition Standard
Read Less Info
Want to know what your home might be worth? Contact us for a FREE valuation!

Our team is ready to help you sell your home for the highest possible price ASAP

Bought with Sharon R Gross • Long & Foster Real Estate, Inc.

"My job is to find and attract mastery-based agents to the office, protect the culture, and make sure everyone is happy! "







