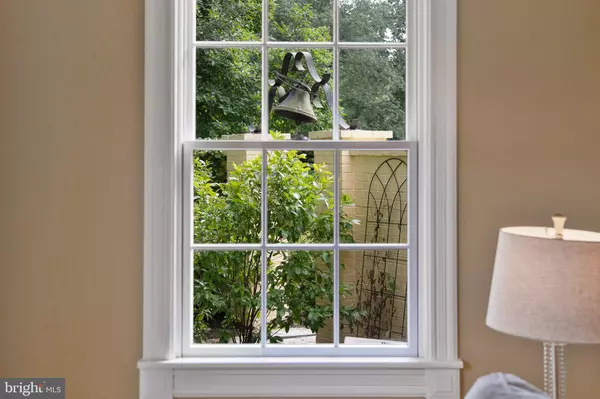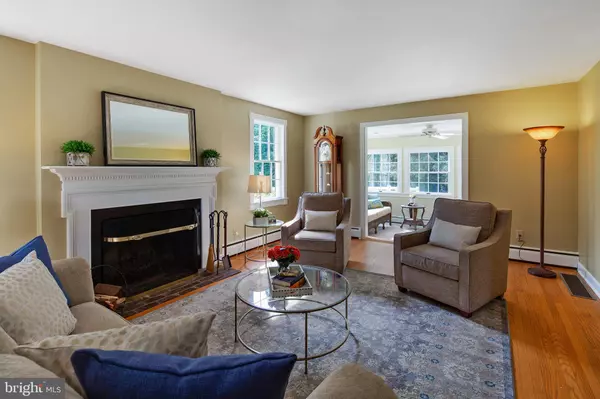$625,000
$565,000
10.6%For more information regarding the value of a property, please contact us for a free consultation.
4 Beds
3 Baths
3,187 SqFt
SOLD DATE : 08/07/2020
Key Details
Sold Price $625,000
Property Type Single Family Home
Sub Type Detached
Listing Status Sold
Purchase Type For Sale
Square Footage 3,187 sqft
Price per Sqft $196
Subdivision Whitestone Farm
MLS Listing ID PACT509070
Sold Date 08/07/20
Style Traditional
Bedrooms 4
Full Baths 2
Half Baths 1
HOA Y/N N
Abv Grd Liv Area 3,187
Originating Board BRIGHT
Year Built 1959
Annual Tax Amount $11,108
Tax Year 2020
Lot Size 4.800 Acres
Acres 4.8
Lot Dimensions 0.00 x 0.00
Property Description
You cannot get any closer to Longwood Gardens than here in Whitestone Farm. This mid 20th century colonial house sits proudly at the back of this small closed loop community and centers itself with almost 5 acres of land.. The stately brick home has amazing views which include a view of the old barn/stable down the hill. Inside, this home has ben meticulously cared for by the current owners. The entire home has undergone a revitalization which includes interior and exterior paint, new master bathroom, updated fixtures and so much more. As you cross over the front door threshold and into the welcoming foyer you'll be greeted with hardwood flooring, fresh paint and new light fixtures (throughout). Then to your left is the stately formal living rom with wood-burning fireplace. Then as you make your way to the bak of the home you'll go through the enclosed porch which has an abundance of windows and natural light. Perfect for all your plants. A great way to bring the outdoors in. As you move through to the family room you'll instantly notice the bow window and spectacular view of the wooded backyard. The eat-in style kitchen has Wood Mode cabinets which have been painstakingly modernized. There is tile flooring and a back staircase to the upstairs 'bonus room'. Hardwood flooring runs throughout this beautiful home and fireplaces adorn the main living room and master bedroom suite. Three additional large bedrooms support the balance of the upstairs while a 5th room welcomes the imagination to be used as another suite, studio or private get-a-way. With a set of private stairs and being located atop the 2-car side entry garage, this neatly nestled space could be anything you want it to be. This house has a full basement (unfinished), closed porch, deck and spectacular backyard. Come make this house your home.
Location
State PA
County Chester
Area Pennsbury Twp (10364)
Zoning R3
Rooms
Other Rooms Living Room, Dining Room, Primary Bedroom, Bedroom 2, Bedroom 3, Bedroom 4, Kitchen, Foyer, Sun/Florida Room, Storage Room, Bonus Room, Primary Bathroom, Full Bath, Half Bath
Basement Full
Interior
Hot Water Natural Gas
Heating Hot Water
Cooling Central A/C
Flooring Hardwood
Fireplaces Number 2
Furnishings No
Fireplace Y
Heat Source Oil
Exterior
Garage Garage - Side Entry, Additional Storage Area
Garage Spaces 2.0
Waterfront N
Water Access N
Roof Type Architectural Shingle
Accessibility None
Parking Type Attached Garage
Attached Garage 2
Total Parking Spaces 2
Garage Y
Building
Story 2
Sewer On Site Septic
Water Well
Architectural Style Traditional
Level or Stories 2
Additional Building Above Grade, Below Grade
New Construction N
Schools
School District Unionville-Chadds Ford
Others
Senior Community No
Tax ID 64-02 -0002.0100
Ownership Fee Simple
SqFt Source Assessor
Acceptable Financing Cash, Conventional
Horse Property N
Listing Terms Cash, Conventional
Financing Cash,Conventional
Special Listing Condition Standard
Read Less Info
Want to know what your home might be worth? Contact us for a FREE valuation!

Our team is ready to help you sell your home for the highest possible price ASAP

Bought with Victoria A Dickinson • Patterson-Schwartz - Greenville

"My job is to find and attract mastery-based agents to the office, protect the culture, and make sure everyone is happy! "







