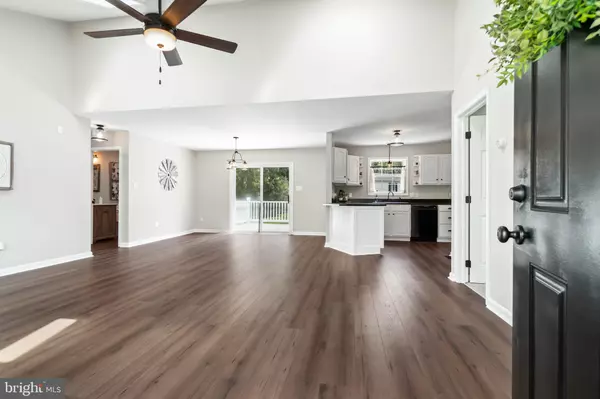$280,000
$279,900
For more information regarding the value of a property, please contact us for a free consultation.
3 Beds
2 Baths
1,352 SqFt
SOLD DATE : 06/11/2021
Key Details
Sold Price $280,000
Property Type Single Family Home
Sub Type Detached
Listing Status Sold
Purchase Type For Sale
Square Footage 1,352 sqft
Price per Sqft $207
Subdivision Harbor View
MLS Listing ID MDCC174186
Sold Date 06/11/21
Style Ranch/Rambler
Bedrooms 3
Full Baths 2
HOA Fees $4/ann
HOA Y/N Y
Abv Grd Liv Area 1,352
Originating Board BRIGHT
Year Built 2003
Annual Tax Amount $2,214
Tax Year 2021
Lot Size 0.345 Acres
Acres 0.34
Property Description
FOLLOW MY HEELS to this fully renovated 3 bed, 2 bath rancher in the water-oriented community of Harbour North! A covered front porch is the charming entry before you step inside to a spacious open floor plan with high ceilings, skylights, new laminate plank flooring, freshly painted walls, and tons of natural light. Walk through the living room to the dining area with glass sliders to the rear composite deck with vinyl railings. The kitchen has tons of counter & storage space plus access to laundry area and side entry with deck. Main bedroom offers an additional skylight and joins to full bath with upgraded vanity. Second and third bedrooms share an updated full bath with new vanity. New lighting fixtures and ceiling fans throughout. Detached storage shed in large backyard. Full basement with exterior entrance, wide parking pad underneath mature tree for ample shaded parking. Within walking distance to Harbour North Marina. Minutes from C&D Trail, restaurants & shopping in quaint Chesapeake City. This property will be in high demand, please call today for private tour.
Location
State MD
County Cecil
Zoning RR
Rooms
Basement Other
Main Level Bedrooms 3
Interior
Interior Features Carpet, Ceiling Fan(s), Combination Kitchen/Dining, Entry Level Bedroom, Family Room Off Kitchen, Floor Plan - Open, Kitchen - Eat-In, Kitchen - Gourmet, Kitchen - Table Space, Primary Bath(s)
Hot Water Other
Heating Other
Cooling Central A/C
Flooring Carpet, Laminated
Equipment Washer/Dryer Stacked, Water Heater, Refrigerator, Oven/Range - Electric, Dishwasher
Window Features Skylights
Appliance Washer/Dryer Stacked, Water Heater, Refrigerator, Oven/Range - Electric, Dishwasher
Heat Source Other
Laundry Main Floor
Exterior
Exterior Feature Porch(es), Deck(s), Patio(s)
Amenities Available Beach, Boat Ramp, Picnic Area
Waterfront N
Water Access Y
View Garden/Lawn
Roof Type Shingle
Accessibility Level Entry - Main
Porch Porch(es), Deck(s), Patio(s)
Parking Type Driveway
Garage N
Building
Story 2
Sewer Public Sewer
Water Public
Architectural Style Ranch/Rambler
Level or Stories 2
Additional Building Above Grade, Below Grade
Structure Type Dry Wall
New Construction N
Schools
Elementary Schools Chesapeake City
Middle Schools Bohemia Manor
High Schools Bohemia Manor
School District Cecil County Public Schools
Others
Senior Community No
Tax ID 0802022176
Ownership Fee Simple
SqFt Source Assessor
Acceptable Financing Cash, Conventional, FHA, VA, USDA
Listing Terms Cash, Conventional, FHA, VA, USDA
Financing Cash,Conventional,FHA,VA,USDA
Special Listing Condition Standard
Read Less Info
Want to know what your home might be worth? Contact us for a FREE valuation!

Our team is ready to help you sell your home for the highest possible price ASAP

Bought with Erica Mattlin • Boyle & Kahoe Real Estate

"My job is to find and attract mastery-based agents to the office, protect the culture, and make sure everyone is happy! "







