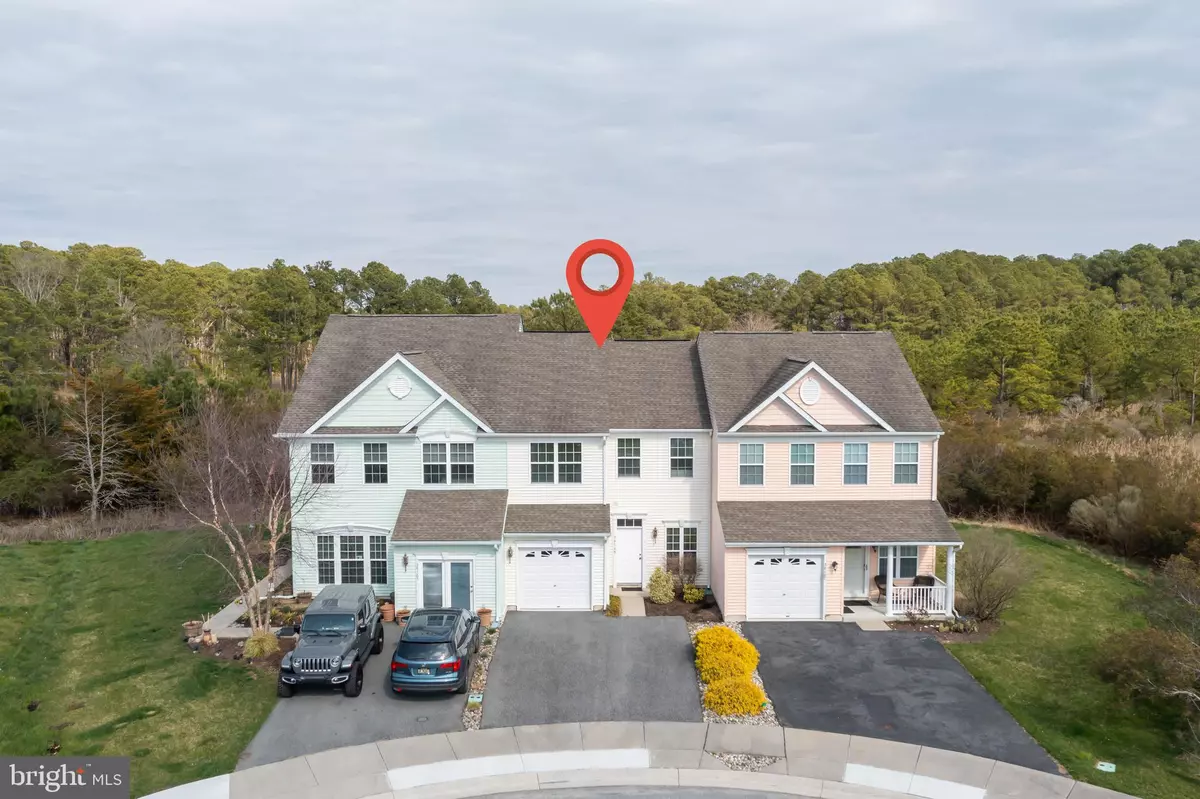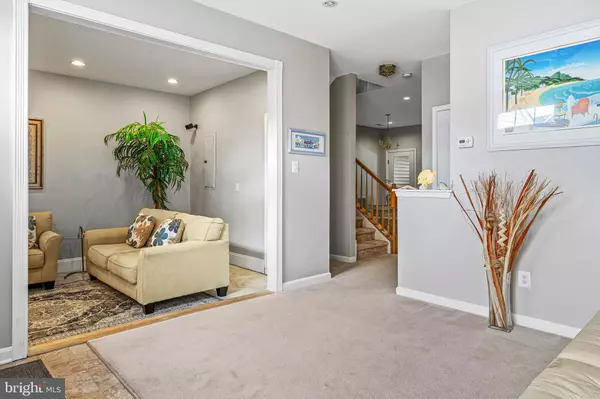$379,000
$379,000
For more information regarding the value of a property, please contact us for a free consultation.
4 Beds
4 Baths
1,600 SqFt
SOLD DATE : 06/23/2022
Key Details
Sold Price $379,000
Property Type Condo
Sub Type Condo/Co-op
Listing Status Sold
Purchase Type For Sale
Square Footage 1,600 sqft
Price per Sqft $236
Subdivision Preserve At Jefferson Creek
MLS Listing ID DESU2019310
Sold Date 06/23/22
Style Coastal,Contemporary
Bedrooms 4
Full Baths 3
Half Baths 1
Condo Fees $239/mo
HOA Y/N N
Abv Grd Liv Area 1,600
Originating Board BRIGHT
Year Built 2010
Annual Tax Amount $751
Tax Year 2021
Lot Size 62.980 Acres
Acres 62.98
Lot Dimensions 0.00 x 0.00
Property Description
Pretty tucked-in townhome in Preserve at Jefferson Creek! Situated in center of trio of townhomes, this 4BRs/2 ½ bath villa touts prime cul-de-sac location and is edged with aura of lushly wooded area that affords immense privacy. This white siding, 2-story townhome has bumped-out front entry garage with perennials lining sidewalk and triple bushes of varying heights adorning bed next to front door. Transom topped garage blends with transom topped front door and creates nice front appeal. Bright myriad of interior colors is throughout home, giving vibrant feel! Quaint inset entry serves as small and welcoming foyer, while to right through double-width entrance is FR in hue of peach infused paint that contrasts with wide, white baseboards. Neutral carpeting adds softness to room and series of recessed light combined with oversize window provide light and airy ambiance. Create formal sitting area to entertain, casual down-to-earth space to unwind or somewhere in between! Kitchen and DR are mutually open to each other and together offer expansive space. Warm oak cabinets are fused with sleek SS appliances, and white-washed almond-color ceramic tile floor follows through to a still-bright kitchen. Extras like center island and full pantry are bonus amenities! Center island offers amazing perch for morning coffee, easy place for making sandwiches and extra prep room for evening meals! Full pantry is a must for organization and storage, offering tons of space and keeping cabinets on reserve for plates and glasses! DR features continued white-washed floor for simple cleaning and is intimate and inviting, while exposed oak railed carpeted turned staircase can be viewed from both rooms. Main space is livable and light-filled! PR in robin's egg blue is another of the array of colors in this delightful townhome and together with white pedestal sink create a classic and clean-lined sailor-like color combination. Arrangement of BR and full bath nestled off main rooms make it nice mini/guest suite! BR touts sunshine yellow paint with 2 windows, ceiling fan and soft carpeting. Shade of blue paint is repeated in this full bath with white tile tub/shower and roomy oak 2-door vanity. Tuck towels and toiletries underneath, providing easy storage for go-to extras! 2 additional secondary BRs in beautiful vivid green with multiple windows and sizable closets have easy access to full bath of tub/shower, white tile, oak vanity and the same spectacular paint. Primary BR lends itself to easy, amenity-filled space! A sweeping room, there is plenty of space for queen-size plus bed and coordinating furniture, along with substantial walk-in closet that affords one plenty of room for wardrobe and then-some space! Designed with its own private bath, appreciate dual-sink vanity with room underneath, expansive mirror, plus generous closet for bonus towels and linens! Convenience reigns with handy outdoor storage. It's perfect for chairs, grill, bikes, ladder, tools and more! Great for stashing outdoor items safely and keeping them under cover and out of the way. This townhome touts low-maintenance, high-quality living! Enjoy water activities all around. Home is just minutes from the ocean with swimming, skim boarding, fishing, paddle boarding and more, and Assawoman Canal where one can kayak and crab. Boardwalk and beach, restaurant and shops are merely a few miles. Bike to the beach. Simple, spacious and spectacular townhome on Sparrow Ct.!
Location
State DE
County Sussex
Area Baltimore Hundred (31001)
Zoning MR
Rooms
Main Level Bedrooms 4
Interior
Interior Features Ceiling Fan(s), Recessed Lighting
Hot Water Electric
Heating Forced Air
Cooling Central A/C
Equipment Dishwasher, Refrigerator, Oven/Range - Electric, Built-In Microwave, Exhaust Fan, Disposal, Washer, Dryer, Water Heater
Furnishings No
Fireplace N
Window Features Screens
Appliance Dishwasher, Refrigerator, Oven/Range - Electric, Built-In Microwave, Exhaust Fan, Disposal, Washer, Dryer, Water Heater
Heat Source Electric
Exterior
Parking Features Garage - Front Entry, Inside Access
Garage Spaces 1.0
Amenities Available Pool - Outdoor
Water Access N
Accessibility None
Attached Garage 1
Total Parking Spaces 1
Garage Y
Building
Story 2
Foundation Block
Sewer Public Sewer
Water Private/Community Water
Architectural Style Coastal, Contemporary
Level or Stories 2
Additional Building Above Grade, Below Grade
New Construction N
Schools
School District Indian River
Others
Pets Allowed Y
HOA Fee Include Common Area Maintenance,Ext Bldg Maint,Road Maintenance,Snow Removal,Trash
Senior Community No
Tax ID 134-17.00-39.00-1602
Ownership Fee Simple
SqFt Source Assessor
Special Listing Condition Standard
Pets Allowed No Pet Restrictions
Read Less Info
Want to know what your home might be worth? Contact us for a FREE valuation!

Our team is ready to help you sell your home for the highest possible price ASAP

Bought with JOANNE YOUNG • Berkshire Hathaway HomeServices PenFed Realty
"My job is to find and attract mastery-based agents to the office, protect the culture, and make sure everyone is happy! "







