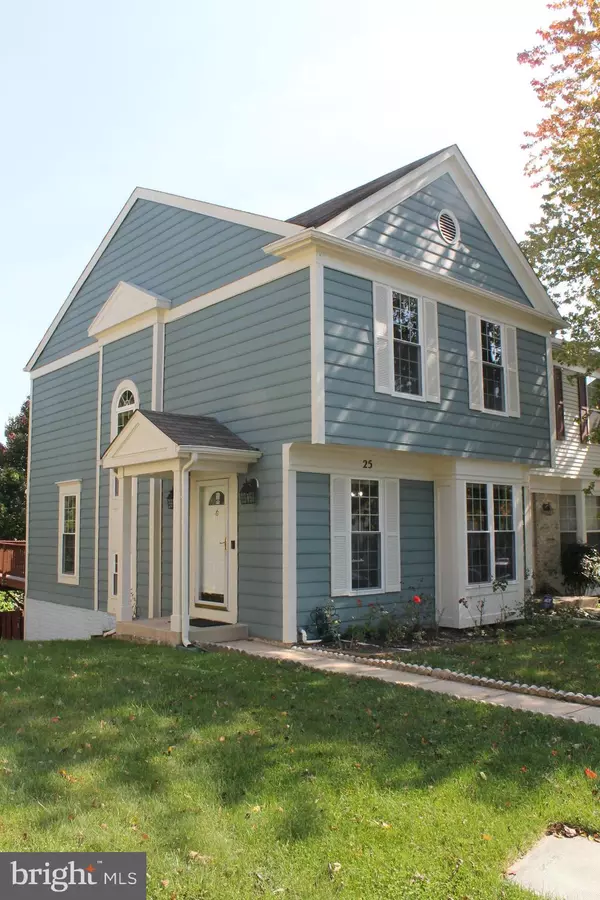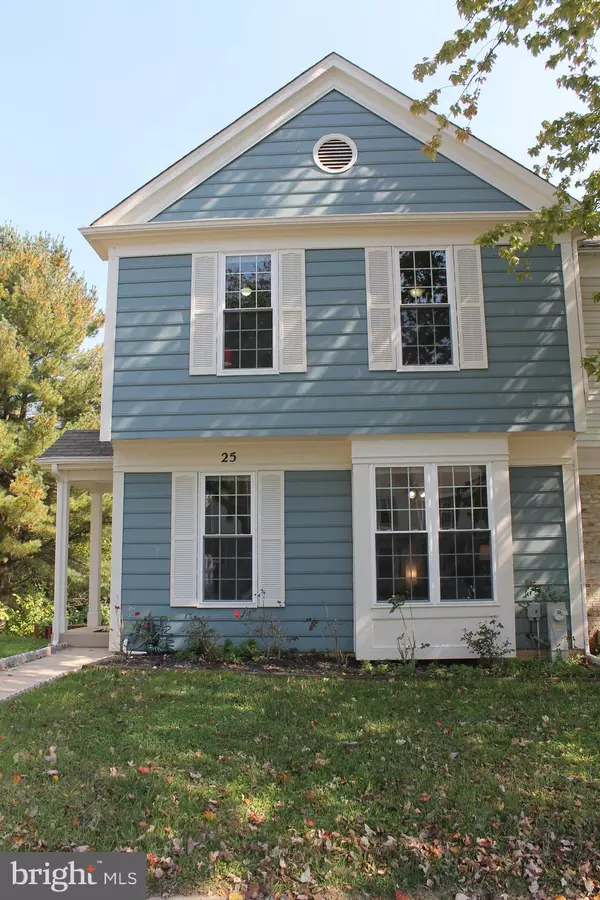$265,000
$258,000
2.7%For more information regarding the value of a property, please contact us for a free consultation.
3 Beds
3 Baths
1,826 SqFt
SOLD DATE : 11/16/2020
Key Details
Sold Price $265,000
Property Type Townhouse
Sub Type End of Row/Townhouse
Listing Status Sold
Purchase Type For Sale
Square Footage 1,826 sqft
Price per Sqft $145
Subdivision Pleasant Hills
MLS Listing ID MDBC507956
Sold Date 11/16/20
Style Colonial
Bedrooms 3
Full Baths 2
Half Baths 1
HOA Fees $40/mo
HOA Y/N Y
Abv Grd Liv Area 1,346
Originating Board BRIGHT
Year Built 1992
Annual Tax Amount $2,995
Tax Year 2020
Lot Size 3,167 Sqft
Acres 0.07
Property Description
##Sellers have multiple offers, highest and best are due latest by 6PM on Monday, October 12th, 2020## Welcome to this well maintained end of row townhome. Freshly painted throughout, Main level entrance covered by front porch leads into nice foyer with recently upgraded ceramic tiles, new wood floor in living room with bay window, ceramic tiles in Kitchen and Dining area. Kitchen has beautiful granite countertop and matching kitchen island with ample cabinet space. Kitchen has a sliding glass door walk out with screen to large maintenance free trex deck. Lots of natural lighting throughout. 2nd level has a spacious master bedroom with walk-in closet and full bathroom. 2 additional bedrooms with closets and additional full bathroom in the hallway. Carpet in all 3 bedrooms. Basement boasts a spacious recreational room with wood fireplace. Recreation room has a sliding walkout to a patio and fenced backyard that backs to trees for complete privacy. Storage shed in backyard to tuck-in your garden tools and other equipment. Unfinished portion of basement has washer and dryer units with steel racks for ample storage space.
Location
State MD
County Baltimore
Zoning R
Rooms
Other Rooms Living Room, Dining Room, Kitchen, Basement, Recreation Room
Basement Partially Finished, Walkout Level
Interior
Interior Features Attic, Kitchen - Eat-In, Primary Bath(s), Recessed Lighting, Tub Shower, Upgraded Countertops, Walk-in Closet(s), Wood Floors, Ceiling Fan(s)
Hot Water Electric
Heating Heat Pump(s)
Cooling Central A/C
Flooring Hardwood, Ceramic Tile, Carpet
Fireplaces Number 1
Fireplaces Type Brick, Fireplace - Glass Doors, Wood
Fireplace Y
Window Features Bay/Bow,Double Pane,Double Hung,Screens
Heat Source Electric
Laundry Basement, Washer In Unit, Dryer In Unit
Exterior
Exterior Feature Deck(s), Patio(s), Porch(es)
Garage Spaces 2.0
Parking On Site 2
Fence Rear
Utilities Available Phone, Cable TV
Waterfront N
Water Access N
Accessibility None
Porch Deck(s), Patio(s), Porch(es)
Parking Type Parking Lot
Total Parking Spaces 2
Garage N
Building
Lot Description Backs to Trees
Story 3
Sewer Public Sewer
Water Public
Architectural Style Colonial
Level or Stories 3
Additional Building Above Grade, Below Grade
New Construction N
Schools
School District Baltimore County Public Schools
Others
Senior Community No
Tax ID 04042100002351
Ownership Fee Simple
SqFt Source Assessor
Security Features Exterior Cameras,Motion Detectors,Smoke Detector
Acceptable Financing Conventional, Cash, FHA, VA
Listing Terms Conventional, Cash, FHA, VA
Financing Conventional,Cash,FHA,VA
Special Listing Condition Standard
Read Less Info
Want to know what your home might be worth? Contact us for a FREE valuation!

Our team is ready to help you sell your home for the highest possible price ASAP

Bought with Devesh Sheth • Keller Williams Realty Centre

"My job is to find and attract mastery-based agents to the office, protect the culture, and make sure everyone is happy! "







