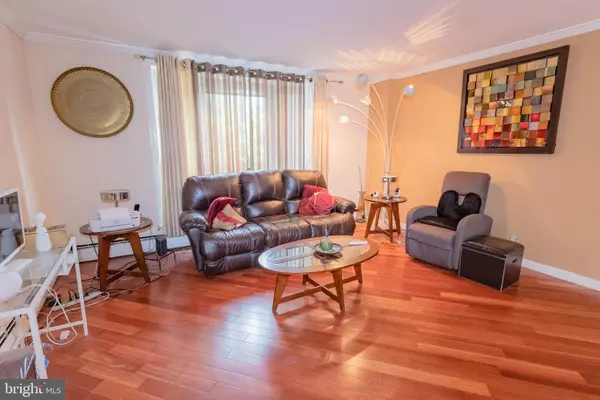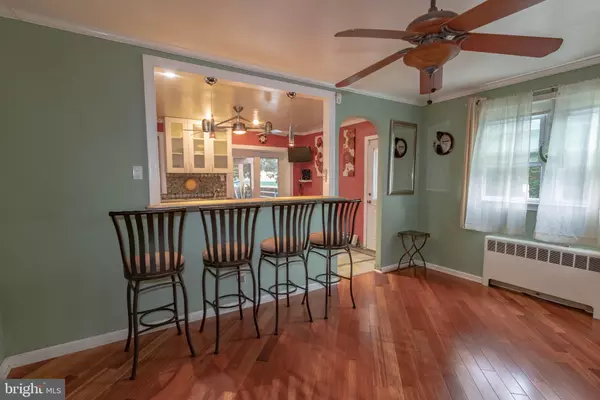$310,000
$319,000
2.8%For more information regarding the value of a property, please contact us for a free consultation.
3 Beds
4 Baths
1,526 SqFt
SOLD DATE : 11/02/2020
Key Details
Sold Price $310,000
Property Type Single Family Home
Sub Type Twin/Semi-Detached
Listing Status Sold
Purchase Type For Sale
Square Footage 1,526 sqft
Price per Sqft $203
Subdivision Mt Airy (East)
MLS Listing ID PAPH903632
Sold Date 11/02/20
Style Traditional
Bedrooms 3
Full Baths 3
Half Baths 1
HOA Y/N N
Abv Grd Liv Area 1,526
Originating Board BRIGHT
Year Built 1963
Annual Tax Amount $2,172
Tax Year 2020
Lot Size 2,504 Sqft
Acres 0.06
Lot Dimensions 24.83 x 100.83
Property Description
Welcome to 6358 Ardleigh...This exquisite twin home, located in the highly desirable East Mount Airy neighborhood of Philadelphia, has character that is felt throughout the home. The Bay window under the new roof gives this home great curb side appeal. The New Hardwood floors flow through out the spacious living room area into the dining room. The kitchen has an abundance of counter top space. There is a breakfast bar, stainless steel appliances, and an Induction Range energy efficient stove. From the kitchen there are sliding doors that lead to an overhead deck which has stunning wood work. This home features an In-law suite which includes a stone wall, tile floors, and two separate entrances. The in-law suite's bathroom has a new toilet and a glass & tile shower. There is a new water heater and an attached garage. Also included is an extra private parking spot. As you pass the updated downstairs powder room and head up the stairs you will see the 3 spacious bedrooms and the 2nd floor renovated bathroom which includes floor to ceiling designer tile & a designer medicine cabinet. You also get a private bathroom in the master suite which has marble throughout. This home is at the end of the block on a tree lined road. If you are looking for a home that is unique with tons of character, look no further!
Location
State PA
County Philadelphia
Area 19138 (19138)
Zoning RSA3
Rooms
Basement Fully Finished
Main Level Bedrooms 3
Interior
Hot Water Natural Gas
Heating Hot Water
Cooling None
Heat Source Natural Gas
Exterior
Garage Basement Garage
Garage Spaces 2.0
Waterfront N
Water Access N
Accessibility None
Parking Type Attached Garage
Attached Garage 2
Total Parking Spaces 2
Garage Y
Building
Story 2
Sewer Public Sewer
Water Public
Architectural Style Traditional
Level or Stories 2
Additional Building Above Grade, Below Grade
New Construction N
Schools
School District The School District Of Philadelphia
Others
Senior Community No
Tax ID 221292800
Ownership Fee Simple
SqFt Source Assessor
Acceptable Financing Cash, Conventional, FHA, FHA 203(k), VA
Listing Terms Cash, Conventional, FHA, FHA 203(k), VA
Financing Cash,Conventional,FHA,FHA 203(k),VA
Special Listing Condition Standard
Read Less Info
Want to know what your home might be worth? Contact us for a FREE valuation!

Our team is ready to help you sell your home for the highest possible price ASAP

Bought with Sonja S Wayns • Diversified Realty Solutions

"My job is to find and attract mastery-based agents to the office, protect the culture, and make sure everyone is happy! "







