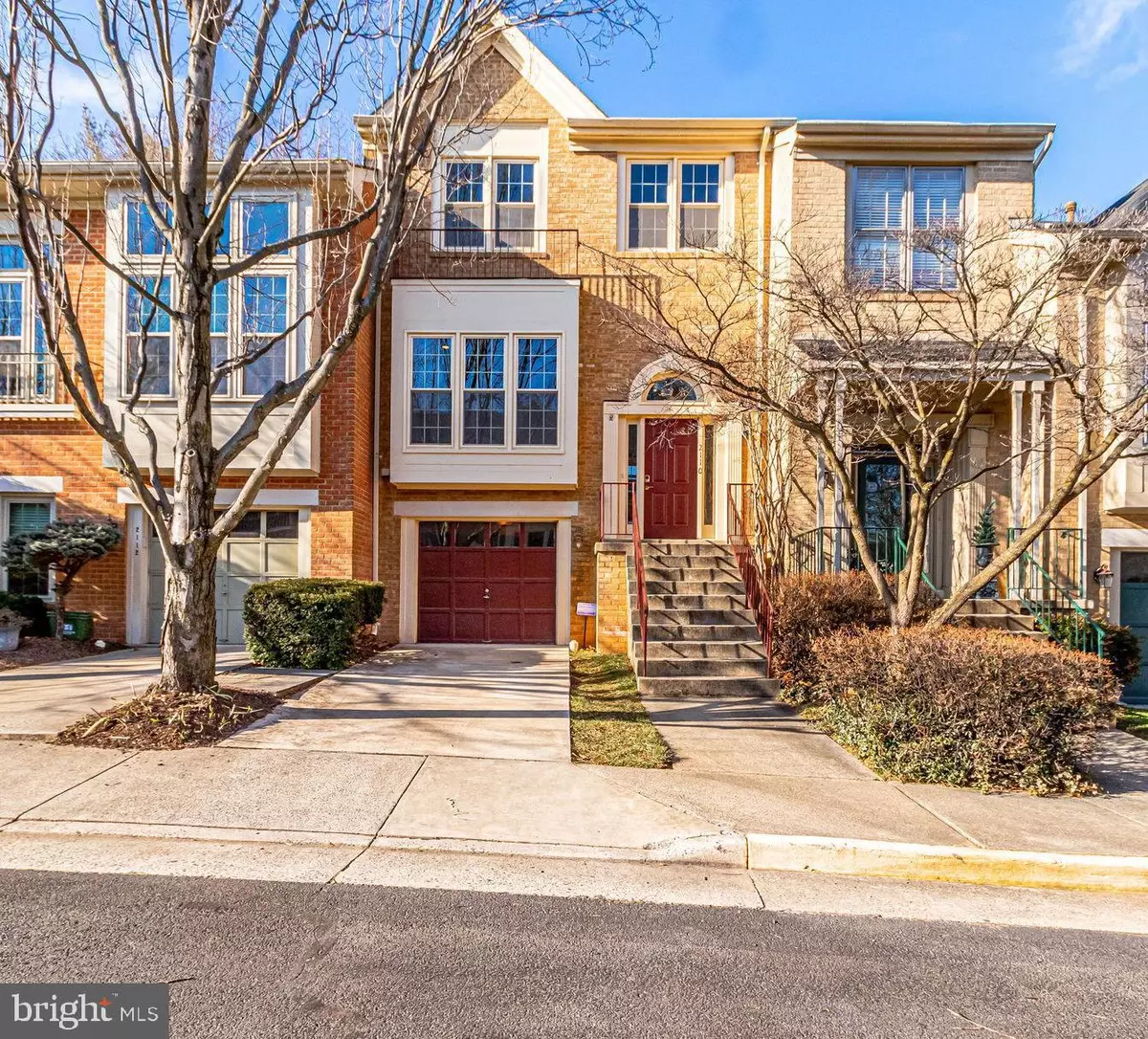$840,000
$795,000
5.7%For more information regarding the value of a property, please contact us for a free consultation.
3 Beds
4 Baths
2,050 SqFt
SOLD DATE : 02/25/2021
Key Details
Sold Price $840,000
Property Type Townhouse
Sub Type Interior Row/Townhouse
Listing Status Sold
Purchase Type For Sale
Square Footage 2,050 sqft
Price per Sqft $409
Subdivision Dominion
MLS Listing ID VAFX1176006
Sold Date 02/25/21
Style Contemporary
Bedrooms 3
Full Baths 2
Half Baths 2
HOA Fees $63
HOA Y/N Y
Abv Grd Liv Area 2,050
Originating Board BRIGHT
Year Built 1988
Annual Tax Amount $7,572
Tax Year 2020
Lot Size 1,826 Sqft
Acres 0.04
Property Description
Total Renovation in 2018 this one checks all the boxes. Prime location just minutes to 495, 66, Dulles Toll Road, Tysons Corner and metro, plus blocks to Marshall HS. Prepared to be WOWED...as you enter this open floorplan home with high ceilings and natural sunlight throughout the entire day. The lighting features will blow you away even down to the Master Bath. The gourmet kitchen offers a large island with quartz countertops, Stainless Steel appliances and gas cooking. Cozy up to your choice of two wood burning fireplaces in the Living Room and Family Room. A primary ensuite to die for. Vaulted ceilings, hardwood floors an 8X8 walk in closet. The master bath has free standing soaking tub, frameless shower with Stainless Steel OVE 3- jet shower tower. The finished walkout Lower Level features a huge Family Room, 9ft + ceilings and access to the private patio with raised stone flower beds. The lists goes on and on!!!
Location
State VA
County Fairfax
Zoning 212
Rooms
Other Rooms Living Room, Dining Room, Primary Bedroom, Bedroom 2, Bedroom 3, Kitchen, Family Room, Primary Bathroom, Full Bath
Basement Daylight, Full, Full, Fully Finished, Garage Access, Heated, Improved, Outside Entrance, Rear Entrance, Walkout Level, Windows
Interior
Interior Features Ceiling Fan(s), Chair Railings, Crown Moldings, Floor Plan - Open, Kitchen - Island, Pantry, Recessed Lighting, Soaking Tub, Stall Shower, Tub Shower, Walk-in Closet(s), Window Treatments, Wood Floors
Hot Water Natural Gas
Heating Forced Air
Cooling Ceiling Fan(s), Central A/C
Flooring Ceramic Tile, Hardwood
Fireplaces Number 2
Fireplaces Type Fireplace - Glass Doors, Wood
Equipment Built-In Microwave, Dishwasher, Disposal, Dryer, Icemaker, Refrigerator, Stainless Steel Appliances, Stove, Washer
Fireplace Y
Window Features Double Hung
Appliance Built-In Microwave, Dishwasher, Disposal, Dryer, Icemaker, Refrigerator, Stainless Steel Appliances, Stove, Washer
Heat Source Natural Gas
Exterior
Exterior Feature Patio(s)
Garage Garage - Front Entry, Garage Door Opener
Garage Spaces 1.0
Fence Rear
Amenities Available None
Waterfront N
Water Access N
Roof Type Asphalt,Shingle
Accessibility None
Porch Patio(s)
Parking Type Attached Garage
Attached Garage 1
Total Parking Spaces 1
Garage Y
Building
Story 3
Sewer Public Sewer
Water Public
Architectural Style Contemporary
Level or Stories 3
Additional Building Above Grade, Below Grade
Structure Type 9'+ Ceilings,Cathedral Ceilings,Vaulted Ceilings
New Construction N
Schools
Elementary Schools Lemon Road
Middle Schools Kilmer
High Schools Marshall
School District Fairfax County Public Schools
Others
Pets Allowed Y
HOA Fee Include Common Area Maintenance,Management,Reserve Funds,Snow Removal,Trash
Senior Community No
Tax ID 0392 32 0102
Ownership Fee Simple
SqFt Source Assessor
Acceptable Financing Cash, Conventional, VA
Listing Terms Cash, Conventional, VA
Financing Cash,Conventional,VA
Special Listing Condition Standard
Pets Description No Pet Restrictions
Read Less Info
Want to know what your home might be worth? Contact us for a FREE valuation!

Our team is ready to help you sell your home for the highest possible price ASAP

Bought with Matthew David Ferris • Redfin Corporation

"My job is to find and attract mastery-based agents to the office, protect the culture, and make sure everyone is happy! "







