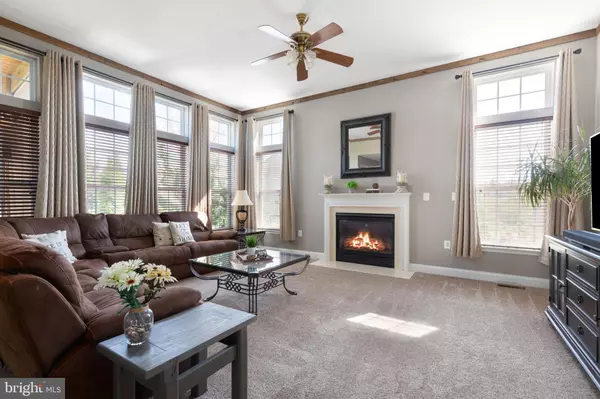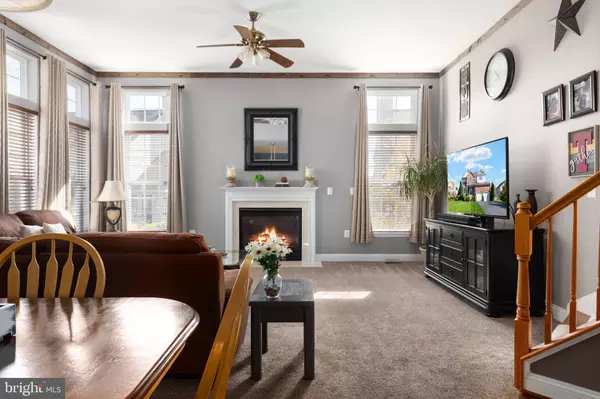$800,000
$725,000
10.3%For more information regarding the value of a property, please contact us for a free consultation.
5 Beds
4 Baths
3,318 SqFt
SOLD DATE : 05/11/2021
Key Details
Sold Price $800,000
Property Type Single Family Home
Sub Type Detached
Listing Status Sold
Purchase Type For Sale
Square Footage 3,318 sqft
Price per Sqft $241
Subdivision Potomac Crossing
MLS Listing ID VALO436126
Sold Date 05/11/21
Style Colonial
Bedrooms 5
Full Baths 3
Half Baths 1
HOA Fees $60/mo
HOA Y/N Y
Abv Grd Liv Area 2,498
Originating Board BRIGHT
Year Built 2002
Annual Tax Amount $6,825
Tax Year 2021
Lot Size 0.280 Acres
Acres 0.28
Property Description
Please follow COVID-19 Protocols, wear a mask. Upon entry use hand sanitizer and wear show covers provided. Thank you! Incredible home in Potomac Crossing! Prepare to fall in love with this beautiful home in desirable Potomac Crossing! Located at the end of a cul-de-sac this home is in pristine condition and features 5 bedrooms, 3.5 bathrooms, and over 3,300 finished sq.ft. Interior finishes include updated kitchen with new appliances, new 5.5 solid hardwood floors on main level and upper hallway, new carpet, new LVP flooring in the basement, fresh paint, updated lighting and fixtures, fireplace, large owners suite, spacious secondary bedrooms, upper level laundry, and a fully finished basement (recreation room, bedroom, & full bath). Outdoor space features amazing covered all seasons screened porch, stone patio, fenced yard, extra-long driveway offering plenty of parking, mature evergreens in the backyard offering privacy. Excellent community amenities with pools parks, playgrounds, and more. Great location with quick access to commuter routes and close to all your daily needs. Sought-after Loudoun County Schools. This one has it all! Welcome Home!
Location
State VA
County Loudoun
Zoning 06
Rooms
Basement Full
Interior
Interior Features Additional Stairway, Attic, Breakfast Area, Carpet, Ceiling Fan(s), Combination Kitchen/Living, Combination Kitchen/Dining, Double/Dual Staircase, Family Room Off Kitchen, Floor Plan - Open, Kitchen - Gourmet, Kitchen - Island, Recessed Lighting, Window Treatments, Wood Floors
Hot Water Natural Gas
Heating Forced Air, Heat Pump(s)
Cooling Central A/C, Ceiling Fan(s), Heat Pump(s)
Fireplaces Number 1
Equipment Built-In Microwave, Dishwasher, Energy Efficient Appliances, Icemaker, Microwave, Oven - Self Cleaning, Oven/Range - Gas, Refrigerator, Stainless Steel Appliances, Trash Compactor
Appliance Built-In Microwave, Dishwasher, Energy Efficient Appliances, Icemaker, Microwave, Oven - Self Cleaning, Oven/Range - Gas, Refrigerator, Stainless Steel Appliances, Trash Compactor
Heat Source Natural Gas
Exterior
Parking Features Additional Storage Area, Built In, Garage - Front Entry, Garage Door Opener, Inside Access, Oversized
Garage Spaces 8.0
Amenities Available Pool - Outdoor
Water Access N
Accessibility None
Attached Garage 2
Total Parking Spaces 8
Garage Y
Building
Lot Description Backs - Open Common Area, Front Yard, Landscaping, No Thru Street, Private, Rear Yard
Story 3
Sewer Public Sewer
Water Public
Architectural Style Colonial
Level or Stories 3
Additional Building Above Grade, Below Grade
New Construction N
Schools
Elementary Schools Ball'S Bluff
Middle Schools Smart'S Mill
High Schools Tuscarora
School District Loudoun County Public Schools
Others
HOA Fee Include Common Area Maintenance,Pool(s),Reserve Funds,Road Maintenance,Snow Removal,Trash
Senior Community No
Tax ID 146256841000
Ownership Fee Simple
SqFt Source Assessor
Acceptable Financing Cash, Conventional, Negotiable
Listing Terms Cash, Conventional, Negotiable
Financing Cash,Conventional,Negotiable
Special Listing Condition Standard
Read Less Info
Want to know what your home might be worth? Contact us for a FREE valuation!

Our team is ready to help you sell your home for the highest possible price ASAP

Bought with Jean K Garrell • Keller Williams Realty
"My job is to find and attract mastery-based agents to the office, protect the culture, and make sure everyone is happy! "







