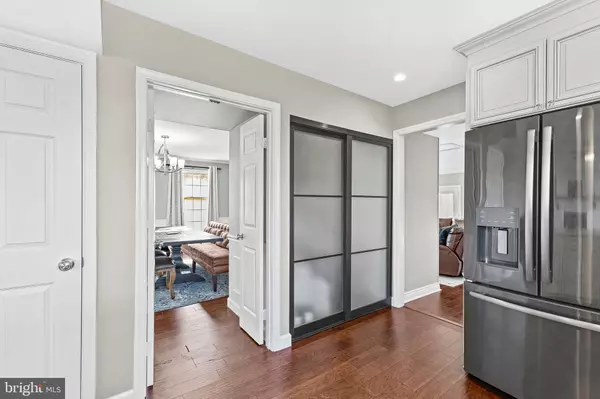$528,000
$525,000
0.6%For more information regarding the value of a property, please contact us for a free consultation.
4 Beds
3 Baths
2,744 SqFt
SOLD DATE : 02/26/2021
Key Details
Sold Price $528,000
Property Type Single Family Home
Sub Type Detached
Listing Status Sold
Purchase Type For Sale
Square Footage 2,744 sqft
Price per Sqft $192
Subdivision Calvert Beach Estates
MLS Listing ID MDCA180652
Sold Date 02/26/21
Style Colonial
Bedrooms 4
Full Baths 2
Half Baths 1
HOA Fees $2/ann
HOA Y/N Y
Abv Grd Liv Area 2,744
Originating Board BRIGHT
Year Built 1987
Annual Tax Amount $4,637
Tax Year 2020
Lot Size 1.000 Acres
Acres 1.0
Property Description
****Best & Final offers due Monday Jan 25th by 4pm. Owners will review offers at 5pm***** New New New interior was renovated in 2020! This stunning renovated home is located right in the northern tip of Dunkirk! Fresh neutral paint & Gorgeous real hardwood floors encapsulate every square inch of this home. Kitchen has been upgraded to light designer cabinets, Granite counters with matching backsplash, new Samsung appliances and oven even has the air fryer mode to enjoy! Free flowing floor plan and kitchen overlooks the family room, separate dining room & bonus Great room (converted from a 2 car side loading garage) Off the kitchen the bay windows give you a view of your private in-ground pool! All pool equipment including the Polaris pool vacuum will convey. Spacious patio around the pool offers you the wide open area to entertain & enjoy just in time for spring/summer. Upstairs you are pleased to find 4 generous sized bedrooms (all with the matching hardwood floors of course!) The Master suite with a walk in closet has an attached full renovated bathroom with dual sinks & top of the line fixtures. Each bedroom has overhead lighting & ample closet space. This is turn key ready & just pack your tooth brush! Conveniently located within a 20 minute drive to Washington DC, Andrews Air Force Base & just 30 minutes to Annapolis!
Location
State MD
County Calvert
Zoning A
Interior
Interior Features Ceiling Fan(s), Family Room Off Kitchen, Floor Plan - Open, Formal/Separate Dining Room, Kitchen - Eat-In, Kitchen - Table Space, Pantry, Upgraded Countertops, Walk-in Closet(s), Wood Floors
Hot Water Electric
Heating Heat Pump(s)
Cooling Central A/C
Flooring Hardwood
Fireplaces Number 1
Equipment Built-In Microwave, Dishwasher, Dryer, Energy Efficient Appliances, Exhaust Fan, Oven/Range - Electric, Range Hood, Refrigerator, Washer
Furnishings No
Appliance Built-In Microwave, Dishwasher, Dryer, Energy Efficient Appliances, Exhaust Fan, Oven/Range - Electric, Range Hood, Refrigerator, Washer
Heat Source Electric
Laundry Has Laundry
Exterior
Exterior Feature Patio(s)
Pool In Ground
Water Access N
Accessibility Other
Porch Patio(s)
Garage N
Building
Lot Description Cleared, Level
Story 2
Sewer Community Septic Tank, Private Septic Tank
Water Well
Architectural Style Colonial
Level or Stories 2
Additional Building Above Grade, Below Grade
New Construction N
Schools
Elementary Schools Mt Harmony
Middle Schools Northern
High Schools Northern
School District Calvert County Public Schools
Others
Senior Community No
Tax ID 0503115224
Ownership Fee Simple
SqFt Source Assessor
Special Listing Condition Standard
Read Less Info
Want to know what your home might be worth? Contact us for a FREE valuation!

Our team is ready to help you sell your home for the highest possible price ASAP

Bought with Nicki Palermo • RE/MAX One
"My job is to find and attract mastery-based agents to the office, protect the culture, and make sure everyone is happy! "







