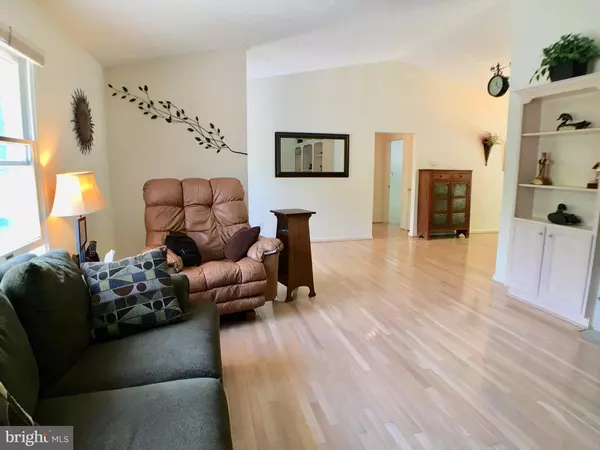$354,000
$357,900
1.1%For more information regarding the value of a property, please contact us for a free consultation.
4 Beds
3 Baths
2,600 SqFt
SOLD DATE : 04/22/2020
Key Details
Sold Price $354,000
Property Type Single Family Home
Sub Type Detached
Listing Status Sold
Purchase Type For Sale
Square Footage 2,600 sqft
Price per Sqft $136
Subdivision Haynes Anderson
MLS Listing ID VAWR101748
Sold Date 04/22/20
Style Ranch/Rambler
Bedrooms 4
Full Baths 3
HOA Fees $31/ann
HOA Y/N Y
Abv Grd Liv Area 2,600
Originating Board MRIS
Year Built 1991
Annual Tax Amount $2,170
Tax Year 2017
Lot Size 5.020 Acres
Acres 5.02
Property Description
PRICE REDUCED & PRICED TO SELL!! 5 Acre Estate in Thunderbird Farms - Shenandoah River Access w/in Walking Distance! 2 Homes in One! Main Home: 3 Bed/2Bath, Laundry, Kitchen/Living/Dining w/ Cathedral Ceilings, 2-Sided FP, 2-Car Garage. Att. Guest Cottage: 1Bed/1Bath, Laundry, Kitchen/Living/Dining w/ Cathedral Ceilings, "Pass-Thru" Sitting Rm. In-Ground Pool w/ Surrounding Patio in Fenced Yd. Horses ARE Allowed! Abundant Wildlife! HERE'S A CLOSER LOOK Private Driveway up to the Front of the Main House, Guest Cottage, & Attached 2-Car Garage Separating the Two Homes. Both Have Individual Exterior Main Entrances & Interior Access to Attached Garage Home on Left is MAIN HOUSE: Main Entrance to Living Room and Kitchen Divided Partially by Separation Wall with 2-Sided Gas Fireplace and Vaulted Ceilings Kitchen with Center Island and Open Dining Area with Exterior French Doors to In-Ground Pool & Surrounding Patio with Fenced-In Backyard Bedrooms #2 & #3 with Full Bathroom #2 on Left Wing of Home Master Bedroom with Attached Full Bathroom & Walk-In Closet on Right Wing of Home, along with Laundry Room (also off Hallway) and 2-Car Garage Access Home on Right is GUEST COTTAGE: Main Entrance to Hallway with Utility/Storage Room to Right & Hall Straight Ahead From Hallway, Bedroom with Closet & Full Bathroom with Laundry Area Living Room & Kitchen Open Area with Vaulted Ceilings Pass-Thru/Sitting Room to Garage.
Location
State VA
County Warren
Zoning A
Rooms
Other Rooms Living Room, Dining Room, Primary Bedroom, Bedroom 2, Bedroom 3, Kitchen, Family Room, Laundry, Other, Utility Room, Efficiency (Additional)
Main Level Bedrooms 4
Interior
Interior Features Attic, Combination Kitchen/Dining, Kitchen - Island, 2nd Kitchen, Primary Bath(s), Wood Floors, Window Treatments, Upgraded Countertops, Entry Level Bedroom, Floor Plan - Open
Hot Water Electric
Heating Heat Pump(s)
Cooling Heat Pump(s), Central A/C
Fireplaces Number 2
Fireplaces Type Gas/Propane, Screen
Equipment Washer, Dryer, Dishwasher, Refrigerator, Oven/Range - Electric
Fireplace Y
Appliance Washer, Dryer, Dishwasher, Refrigerator, Oven/Range - Electric
Heat Source Electric
Exterior
Exterior Feature Patio(s)
Parking Features Garage - Front Entry, Garage Door Opener
Garage Spaces 2.0
Fence Rear
Pool In Ground
Water Access Y
Street Surface Paved
Farm Rural Estate
Accessibility None
Porch Patio(s)
Attached Garage 2
Total Parking Spaces 2
Garage Y
Building
Lot Description Backs to Trees, Cleared
Story 1
Sewer Septic Exists
Water Well
Architectural Style Ranch/Rambler
Level or Stories 1
Additional Building Above Grade
New Construction N
Schools
Elementary Schools Ressie Jeffries
High Schools Skyline
School District Warren County Public Schools
Others
Senior Community No
Tax ID 22800
Ownership Fee Simple
SqFt Source Assessor
Special Listing Condition Standard
Read Less Info
Want to know what your home might be worth? Contact us for a FREE valuation!

Our team is ready to help you sell your home for the highest possible price ASAP

Bought with Brett A. Sowder • RE/MAX Roots
"My job is to find and attract mastery-based agents to the office, protect the culture, and make sure everyone is happy! "







