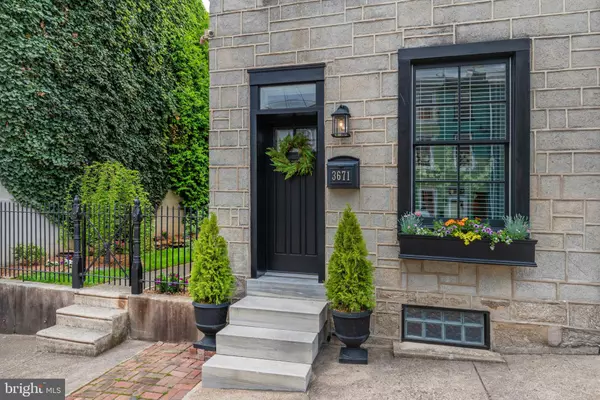$605,000
$595,000
1.7%For more information regarding the value of a property, please contact us for a free consultation.
4 Beds
3 Baths
1,450 Sqft Lot
SOLD DATE : 06/21/2021
Key Details
Sold Price $605,000
Property Type Single Family Home
Sub Type Detached
Listing Status Sold
Purchase Type For Sale
Subdivision East Falls
MLS Listing ID PAPH1006818
Sold Date 06/21/21
Style Traditional
Bedrooms 4
Full Baths 2
Half Baths 1
HOA Y/N N
Originating Board BRIGHT
Year Built 1905
Annual Tax Amount $3,505
Tax Year 2020
Lot Size 1,450 Sqft
Acres 0.03
Lot Dimensions 14.50 x 100.00
Property Description
Welcome to 3671 Stanton Street - A historic, fully detached stone townhouse nestled in the hills of East Falls on a very quiet tree-lined one-way street. Built in 1905 and thoughtfully restored, renovated, and added on to over the past decade this 4 Bedroom/2.5 Bathroom gem seamlessly blends original character with today's modern floor plan, conveniences and systems. The facade is a beautiful stone exterior with newer black windows, trim and front door, original marble entry steps and original black wrought-iron gate. Enter into a lovely living room with high ceilings, crown molding and incredible original refinished hardwood floors. The dining room features a large newer double picture window overlooking the private side yard of ivy, flower beds and grassy yard. The rear of the house features a fabulously inviting and light-filled chef's eat-in kitchen which was part of an addition in 2011. New GE stainless steel appliances (2020), an abundance of customs cabinets, quartz counters and island are perfect for cooking and entertaining. A separate bar area with pantry is ideal for morning coffee or evening cocktails. Adjacent to the kitchen is a discreet and convenient corner powder room. Two separate contemporary glass doors overlook and open out to a tranquil, private natural oasis where one feels so far removed from the bustling city just 15 minutes away. A custom deck (refinished in 2019) and stone patio offers dining and lounge space with views of the lush yard. A mix of trees, flower beds with a programmable irrigation system, and smart landscape lighting all work to create an easily maintained heavenly setting for both day and night. In the rear a new hardscaped area and custom shed offers the perfect storage for all your gardening tools. The side yard and pathway meanders to the front of the house leading to an original wrought-iron gate and on the opposite side is the access to your gated driveway with parking for 2-3 cars. Ascend the meticulously restored original staircase to the second floor with reclaimed distressed farmhouse doors, and wainscoting in the stairwells and hallways. A master suite oasis was added in 2011 and includes an en-suite bathroom with carrara marble radiant-heated floor and step-in shower with timeless white subway tile surround. The west-facing master suite is surrounded by trees and views of the gardens, features an elegant wallpapered accent wall and two double door closets. Down the hall is an additional bathroom complete with carrara marble radiant-heated floor, carrara vanity countertop and white subway tile shower with glass enclosure. This bathroom has great space with shelving and hooks ideal for linen and storage. At the front of the house is a large guest bedroom facing east. The third floor features two large bedrooms, one of which has incredible Center City skyline views, and both of which are currently used as separate home office retreats ideal for today's work-from-home lifestyle. The basement features a new side-by-side washer/dryer and built-in shelving perfect for storage. Original radiators are located in every room, and a new 5-zone high efficiency split heat/ac system was installed in 2017 to allow for optimal temperature control. You can't beat this home's convenient location - just a 5 minute walk to the East Falls train station and 2 blocks to Kelly Drive with the walking/jogging/biking paths along the Schuylkill River. East Falls has so much to offer including nearby restaurants, cafes and the Farmer's Market under the twin bridges on Saturdays. Easy access to Center City, major highways and the suburbs. This meticulous and very unique city house has it all - Fully updated, gorgeous enclosed yard, gated driveway, walkability and so close to the city. Truly exceptional.
Location
State PA
County Philadelphia
Area 19129 (19129)
Zoning RSA5
Rooms
Basement Full
Interior
Hot Water Natural Gas
Heating Forced Air
Cooling Central A/C
Heat Source Natural Gas
Exterior
Garage Spaces 3.0
Waterfront N
Water Access N
Accessibility 2+ Access Exits
Parking Type Driveway
Total Parking Spaces 3
Garage N
Building
Story 3
Sewer Public Sewer
Water Public
Architectural Style Traditional
Level or Stories 3
Additional Building Above Grade, Below Grade
New Construction N
Schools
School District The School District Of Philadelphia
Others
Senior Community No
Tax ID 383057400
Ownership Fee Simple
SqFt Source Assessor
Special Listing Condition Standard
Read Less Info
Want to know what your home might be worth? Contact us for a FREE valuation!

Our team is ready to help you sell your home for the highest possible price ASAP

Bought with Carson Merine • Compass RE

"My job is to find and attract mastery-based agents to the office, protect the culture, and make sure everyone is happy! "







