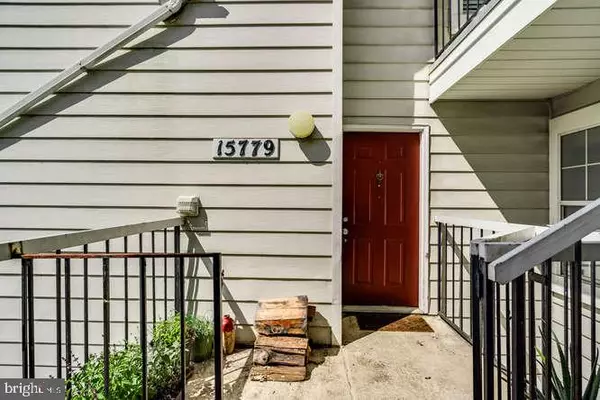$167,000
$169,000
1.2%For more information regarding the value of a property, please contact us for a free consultation.
2 Beds
1 Bath
692 SqFt
SOLD DATE : 12/10/2020
Key Details
Sold Price $167,000
Property Type Condo
Sub Type Condo/Co-op
Listing Status Sold
Purchase Type For Sale
Square Footage 692 sqft
Price per Sqft $241
Subdivision Vistas At Bowie New Town
MLS Listing ID MDPG580286
Sold Date 12/10/20
Style Traditional
Bedrooms 2
Full Baths 1
Condo Fees $265/mo
HOA Y/N N
Abv Grd Liv Area 692
Originating Board BRIGHT
Year Built 1989
Annual Tax Amount $1,749
Tax Year 2019
Property Description
Open space area, separate dining area with an open kitchen. and a fire place. New stackable washer and dryer, new wood floors, new HVAC, new garbage disposal, new blinds, stainless steel appliances and fresh paint. Condo association installed new roof and ensured sprinkler system and electrical systems are up to code. Walking distance from Allen pond park, several playgrounds, fishing sites and restaurants. Bowie Town Center Grocery store, hospital and free metro park n ride to New Carrollton station (transfer to MARC, Orange Line and future purple line station) also within walking distance. This is a quiet community located off the main road (197) that is also dog/pet friendly, includes unlimited street parking with no time restriction. Primary resident parking passes available through condo association. This property is NOT FHA approved. Motivated sellers!!!! schedule a viewing today....
Location
State MD
County Prince Georges
Zoning MAC
Rooms
Main Level Bedrooms 2
Interior
Hot Water Electric
Heating Energy Star Heating System, Central
Cooling Central A/C
Flooring Hardwood
Fireplaces Number 1
Equipment None
Furnishings No
Fireplace Y
Heat Source Electric
Laundry Has Laundry, Dryer In Unit, Washer In Unit
Exterior
Garage Spaces 2.0
Amenities Available Tot Lots/Playground
Waterfront N
Water Access N
Accessibility None
Parking Type On Street, Off Street
Total Parking Spaces 2
Garage N
Building
Story 3
Unit Features Garden 1 - 4 Floors
Sewer Public Sewer
Water Public
Architectural Style Traditional
Level or Stories 3
Additional Building Above Grade, Below Grade
New Construction N
Schools
Elementary Schools Kenilworth
Middle Schools Benjamin Tasker
High Schools Bowie
School District Prince George'S County Public Schools
Others
Pets Allowed Y
HOA Fee Include Insurance,Snow Removal,Ext Bldg Maint
Senior Community No
Tax ID 17070787465
Ownership Condominium
Security Features Sprinkler System - Indoor
Acceptable Financing Cash, Conventional, VA
Horse Property N
Listing Terms Cash, Conventional, VA
Financing Cash,Conventional,VA
Special Listing Condition Standard
Pets Description Dogs OK, Cats OK
Read Less Info
Want to know what your home might be worth? Contact us for a FREE valuation!

Our team is ready to help you sell your home for the highest possible price ASAP

Bought with Christian Videla • Redfin Corp

"My job is to find and attract mastery-based agents to the office, protect the culture, and make sure everyone is happy! "







