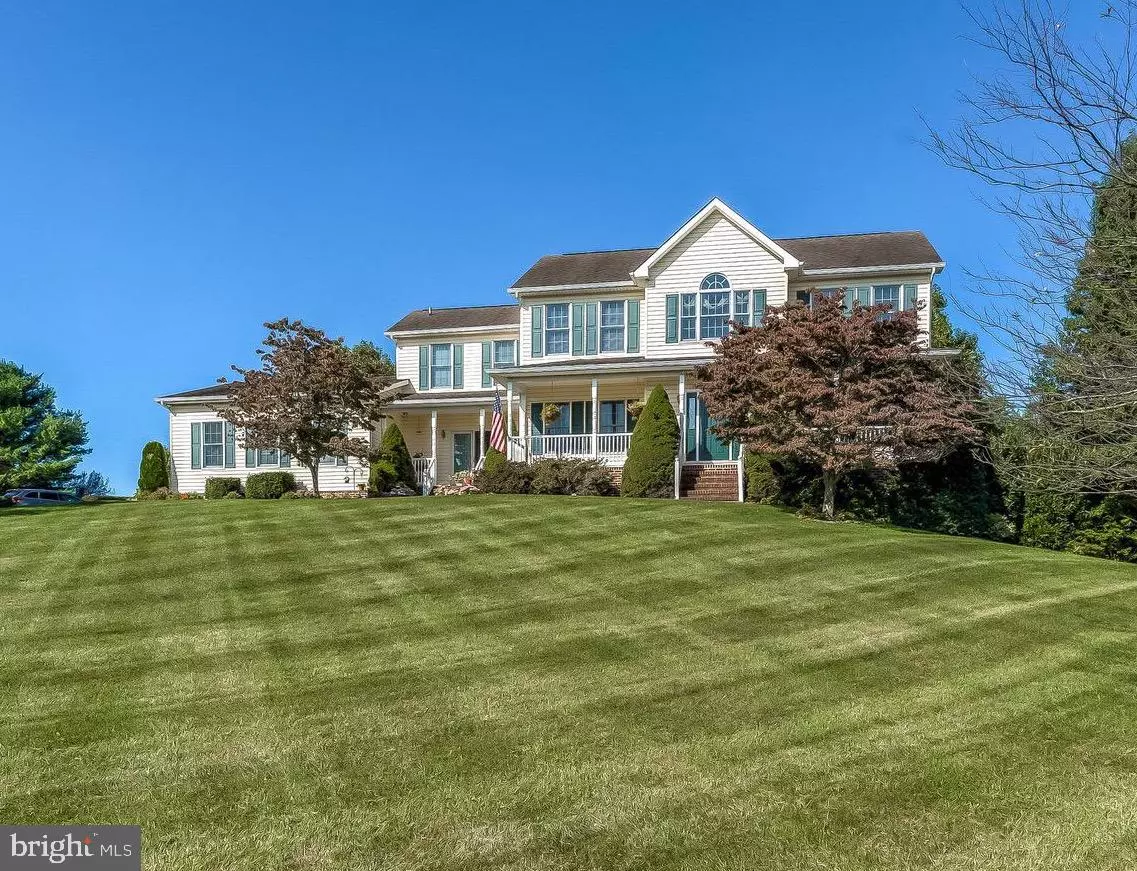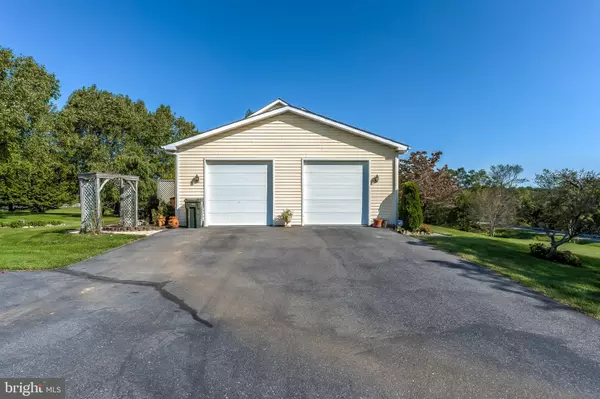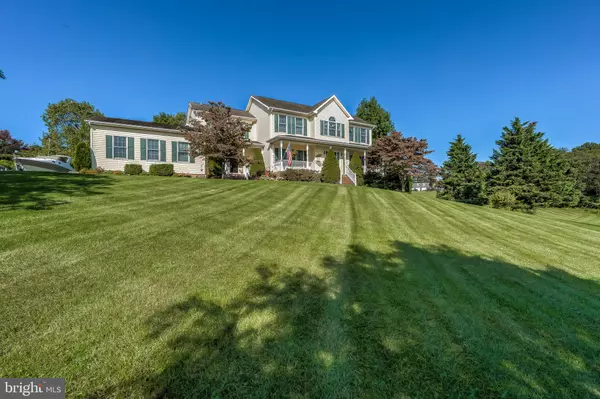$625,000
$625,000
For more information regarding the value of a property, please contact us for a free consultation.
3 Beds
4 Baths
3,600 SqFt
SOLD DATE : 12/14/2020
Key Details
Sold Price $625,000
Property Type Single Family Home
Sub Type Detached
Listing Status Sold
Purchase Type For Sale
Square Footage 3,600 sqft
Price per Sqft $173
Subdivision Eagleview Estates
MLS Listing ID MDCR200000
Sold Date 12/14/20
Style Colonial
Bedrooms 3
Full Baths 2
Half Baths 2
HOA Y/N N
Abv Grd Liv Area 2,800
Originating Board BRIGHT
Year Built 1995
Annual Tax Amount $5,312
Tax Year 2020
Lot Size 3.030 Acres
Acres 3.03
Property Description
Excellent 3.03 acre lot with a custom two story colonial. This home offers an open floor plan with a two story family room and foyer. The two story family room has a wood burning stone stacked fireplace from floor ceiling and remote skylight. This home has a first floor office, crown moulding, 9' ceilings, refinished hardwood floors and fresh paint. The upper level offers an overlook of the family room and foyer plus 3 bedrooms with a possible 4th bedrooms. If you make a few changes to the master sitting area. The partial finished lower level has a walkout level, half bath and pool table (that can stay), This beautiful home also offers many extras like brick to grade foundation, brick steps, concrete vinyl covered front porch w/PVC railings, 720 sq. ft. garage with high ceilings and epoxy floor. IPE wood decking, concrete pavers, 40 year roof shingles, central vac system, 2019 HVAC geothermal Heat pump, laundry shoot from master bath, radon system, anderson windows and unfinished work area with work bench (that can stay).
Location
State MD
County Carroll
Zoning RES
Rooms
Basement Other, Partially Finished, Outside Entrance, Walkout Level
Interior
Interior Features Carpet, Ceiling Fan(s), Dining Area, Family Room Off Kitchen, Formal/Separate Dining Room, Kitchen - Eat-In, Skylight(s), Soaking Tub, Walk-in Closet(s), Water Treat System, Window Treatments, Wood Floors
Hot Water Electric
Heating Forced Air, Heat Pump(s)
Cooling Ceiling Fan(s), Central A/C, Geothermal
Flooring Hardwood, Carpet, Ceramic Tile, Laminated
Fireplaces Number 1
Fireplaces Type Flue for Stove, Screen, Wood, Mantel(s), Stone
Equipment Built-In Microwave, Central Vacuum, Dishwasher, Icemaker, Refrigerator, Stove
Fireplace Y
Window Features Double Hung,Double Pane,Skylights,Screens
Appliance Built-In Microwave, Central Vacuum, Dishwasher, Icemaker, Refrigerator, Stove
Heat Source Geo-thermal, Electric
Laundry Main Floor, Hookup
Exterior
Parking Features Garage - Side Entry, Garage Door Opener, Additional Storage Area, Oversized
Garage Spaces 7.0
Utilities Available Under Ground, Cable TV
Water Access N
View Garden/Lawn, Scenic Vista, Trees/Woods
Roof Type Shingle
Accessibility None
Attached Garage 2
Total Parking Spaces 7
Garage Y
Building
Lot Description Backs to Trees, Cleared, Landscaping
Story 2
Foundation Block
Sewer Private Sewer
Water Well
Architectural Style Colonial
Level or Stories 2
Additional Building Above Grade, Below Grade
Structure Type Cathedral Ceilings,Dry Wall,9'+ Ceilings,2 Story Ceilings
New Construction N
Schools
Elementary Schools Winfield
Middle Schools Mt. Airy
High Schools South Carroll
School District Carroll County Public Schools
Others
Pets Allowed Y
Senior Community No
Tax ID 0709029176
Ownership Fee Simple
SqFt Source Assessor
Security Features Main Entrance Lock,Motion Detectors,Electric Alarm
Acceptable Financing VA, FHA, Conventional, Cash
Listing Terms VA, FHA, Conventional, Cash
Financing VA,FHA,Conventional,Cash
Special Listing Condition Standard
Pets Allowed No Pet Restrictions
Read Less Info
Want to know what your home might be worth? Contact us for a FREE valuation!

Our team is ready to help you sell your home for the highest possible price ASAP

Bought with Douglas F Brown • Coldwell Banker Realty
"My job is to find and attract mastery-based agents to the office, protect the culture, and make sure everyone is happy! "







