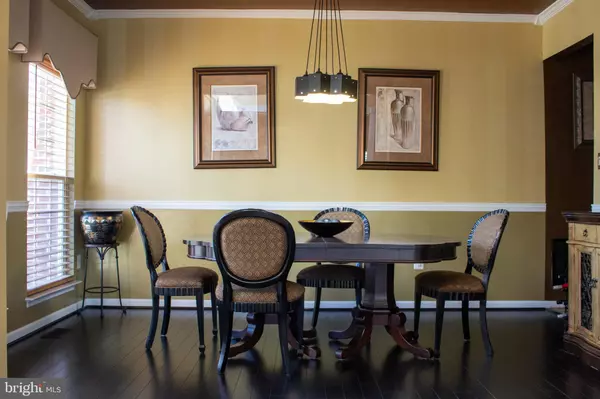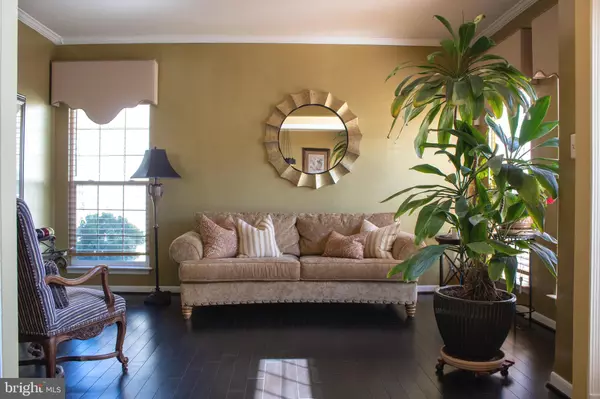$700,000
$640,000
9.4%For more information regarding the value of a property, please contact us for a free consultation.
6 Beds
4 Baths
3,022 SqFt
SOLD DATE : 05/26/2022
Key Details
Sold Price $700,000
Property Type Single Family Home
Sub Type Detached
Listing Status Sold
Purchase Type For Sale
Square Footage 3,022 sqft
Price per Sqft $231
Subdivision Longleaf
MLS Listing ID MDPG2038336
Sold Date 05/26/22
Style Colonial
Bedrooms 6
Full Baths 3
Half Baths 1
HOA Fees $54/mo
HOA Y/N Y
Abv Grd Liv Area 3,022
Originating Board BRIGHT
Year Built 1999
Annual Tax Amount $7,730
Tax Year 2022
Lot Size 0.260 Acres
Acres 0.26
Property Description
Buyers this 4500+ square foot home is in the sought out Bowie Longleaf community and this is your opportunity to own it. Come on into an open family room/kitchen open floor plan making it convenient to entertain and mingle between family and friends. The home has traditional separate dining and living room areas. The Master bedroom has a separate dressing room for separation of dressing or using as a bedroom work at the home office. The basement has been newly painted and vinyl flooring installed in the downstairs bedrooms. Step out onto the deck and relax in the large yard and let your pets' run around within the $5000 iron fence system. The Longleaf Community is a lovely stable community of single-family homes near Rt 50 & Rt 301 making it convenient to get to DC or Annapolis in a few minutes. Shopping and eateries are within a 10-minute ride on Rt. 301. Bring your clients and Best offers. Agents & Buyers All Offers Due Wednesday by 2 PM. Best & Final No Escalation Addendums. Thank You.
Location
State MD
County Prince Georges
Zoning RR
Direction North
Rooms
Basement Rear Entrance, Fully Finished, Improved, Walkout Stairs
Interior
Interior Features Family Room Off Kitchen, Breakfast Area, Kitchen - Island, Kitchen - Table Space, Window Treatments, Primary Bath(s), Wet/Dry Bar, Upgraded Countertops, Floor Plan - Open
Hot Water Electric
Heating Forced Air
Cooling Ceiling Fan(s), Central A/C
Fireplaces Number 1
Fireplaces Type Fireplace - Glass Doors
Furnishings No
Fireplace Y
Heat Source Electric
Exterior
Exterior Feature Deck(s)
Garage Garage - Front Entry, Garage Door Opener, Inside Access
Garage Spaces 2.0
Fence Rear
Waterfront N
Water Access N
Accessibility None
Porch Deck(s)
Parking Type Attached Garage, Driveway, On Street
Attached Garage 2
Total Parking Spaces 2
Garage Y
Building
Lot Description Backs - Open Common Area
Story 3
Foundation Slab, Concrete Perimeter
Sewer Public Septic, Public Sewer
Water Public
Architectural Style Colonial
Level or Stories 3
Additional Building Above Grade, Below Grade
New Construction N
Schools
Elementary Schools Yorktown
Middle Schools Samuel Ogle
High Schools Bowie
School District Prince George'S County Public Schools
Others
Pets Allowed Y
Senior Community No
Tax ID 17073008042
Ownership Fee Simple
SqFt Source Estimated
Acceptable Financing Conventional, Cash, FHA
Horse Property N
Listing Terms Conventional, Cash, FHA
Financing Conventional,Cash,FHA
Special Listing Condition Standard
Pets Description No Pet Restrictions
Read Less Info
Want to know what your home might be worth? Contact us for a FREE valuation!

Our team is ready to help you sell your home for the highest possible price ASAP

Bought with Tammey R Drummond • Bennett Realty Solutions

"My job is to find and attract mastery-based agents to the office, protect the culture, and make sure everyone is happy! "







