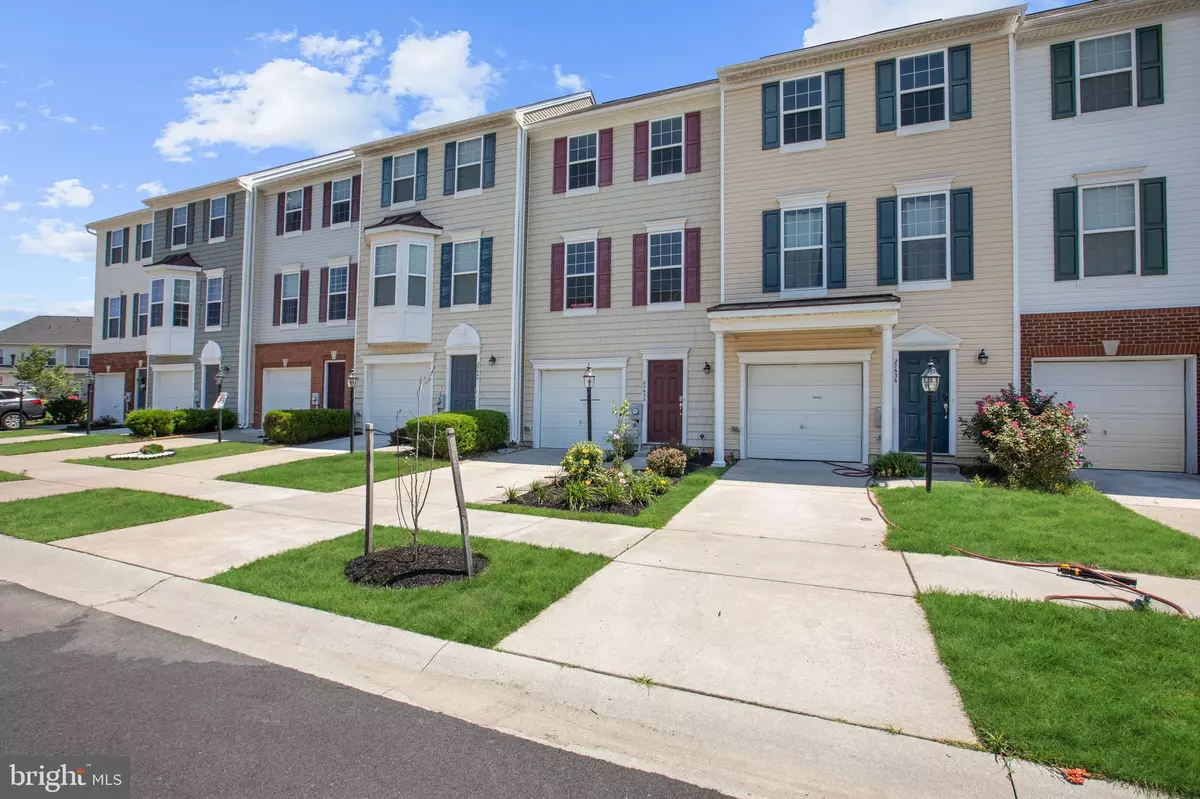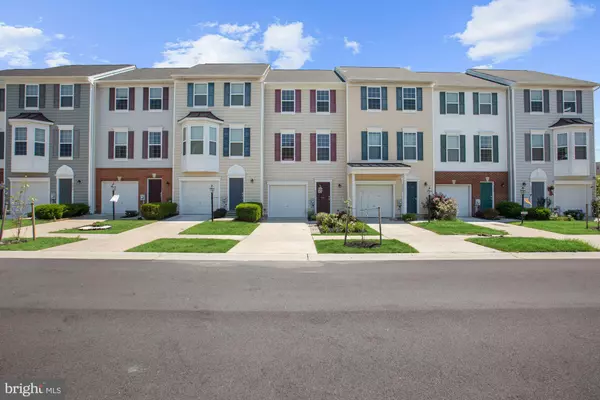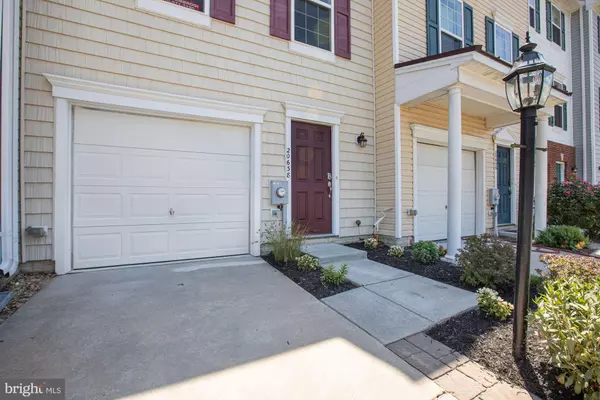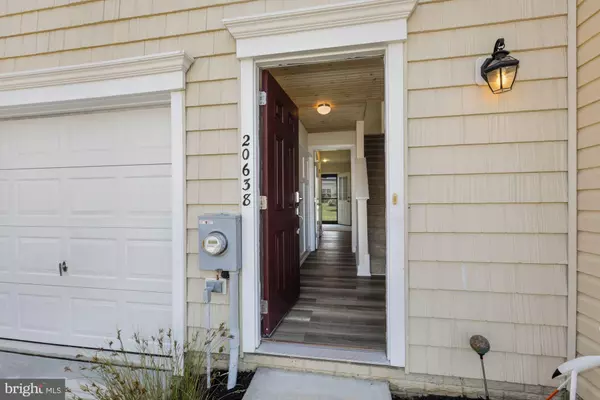$170,000
$170,000
For more information regarding the value of a property, please contact us for a free consultation.
2 Beds
3 Baths
320 SqFt
SOLD DATE : 09/18/2020
Key Details
Sold Price $170,000
Property Type Townhouse
Sub Type Interior Row/Townhouse
Listing Status Sold
Purchase Type For Sale
Square Footage 320 sqft
Price per Sqft $531
Subdivision Plantation Lakes
MLS Listing ID DESU164056
Sold Date 09/18/20
Style Colonial
Bedrooms 2
Full Baths 2
Half Baths 1
HOA Fees $83/ann
HOA Y/N Y
Abv Grd Liv Area 320
Originating Board BRIGHT
Year Built 2013
Annual Tax Amount $760
Tax Year 2019
Lot Size 1,307 Sqft
Acres 0.03
Lot Dimensions 18.00 x 95.00
Property Description
Beautiful townhome with brand new flooring hosting attached garage and located in the desirable and amenity rich community of Plantation Lakes. Welcoming lower level foyer invites you in with decorative upgraded moldings. Travel to the back of the lower level to find a recreation room, laundry, powder room, and walk-out to rear courtyard. Ascend to the main level to be greeted by a lovely kitchen boasting center island with overhang for seating and black GE appliances. Kitchen is accompanied by dining area and glass slider to spacious low maintenance deck. Graciously sized living room is the perfect place to gather with family and friends. Top level sleeping quarters contains primary bedroom with walk-in closet and en-suite bath, and second bedroom. Welcome home to living in a neighborhood where you will never get bored with community swimming pool, tennis courts, fitness center, tot lots, and golf course. Take easy day trips to the many nearby beaches!
Location
State DE
County Sussex
Area Dagsboro Hundred (31005)
Zoning TN
Rooms
Other Rooms Living Room, Dining Room, Primary Bedroom, Bedroom 2, Kitchen, Foyer, Laundry, Recreation Room
Interior
Interior Features Breakfast Area, Carpet, Ceiling Fan(s), Combination Kitchen/Dining, Dining Area, Family Room Off Kitchen, Floor Plan - Open, Kitchen - Island, Kitchen - Table Space, Primary Bath(s), Recessed Lighting, Wainscotting, Walk-in Closet(s)
Hot Water Electric
Heating Forced Air, Heat Pump - Electric BackUp, Programmable Thermostat
Cooling Central A/C, Ceiling Fan(s), Heat Pump(s), Programmable Thermostat
Flooring Carpet, Ceramic Tile, Vinyl
Equipment Range Hood, Refrigerator, Icemaker, Dishwasher, Disposal, Dryer, Washer, Water Heater, Built-In Microwave, Energy Efficient Appliances, Oven - Self Cleaning, Oven - Single, Oven/Range - Electric, Water Dispenser
Fireplace N
Window Features Insulated,Screens,Vinyl Clad
Appliance Range Hood, Refrigerator, Icemaker, Dishwasher, Disposal, Dryer, Washer, Water Heater, Built-In Microwave, Energy Efficient Appliances, Oven - Self Cleaning, Oven - Single, Oven/Range - Electric, Water Dispenser
Heat Source Central
Laundry Has Laundry, Lower Floor
Exterior
Exterior Feature Deck(s)
Parking Features Garage - Front Entry, Inside Access
Garage Spaces 3.0
Amenities Available Swimming Pool, Community Center
Water Access N
View Garden/Lawn
Roof Type Architectural Shingle
Accessibility None
Porch Deck(s)
Attached Garage 1
Total Parking Spaces 3
Garage Y
Building
Lot Description Landscaping
Story 3
Sewer Public Sewer
Water Public
Architectural Style Colonial
Level or Stories 3
Additional Building Above Grade, Below Grade
Structure Type Dry Wall,Vaulted Ceilings
New Construction N
Schools
Elementary Schools East Millsboro
Middle Schools Millsboro
High Schools Sussex Central
School District Indian River
Others
Pets Allowed N
Senior Community No
Tax ID 133-16.00-996.00
Ownership Fee Simple
SqFt Source Assessor
Security Features Main Entrance Lock,Smoke Detector
Special Listing Condition Standard
Read Less Info
Want to know what your home might be worth? Contact us for a FREE valuation!

Our team is ready to help you sell your home for the highest possible price ASAP

Bought with JORDAN GARCIA • Long & Foster Real Estate, Inc.
"My job is to find and attract mastery-based agents to the office, protect the culture, and make sure everyone is happy! "







