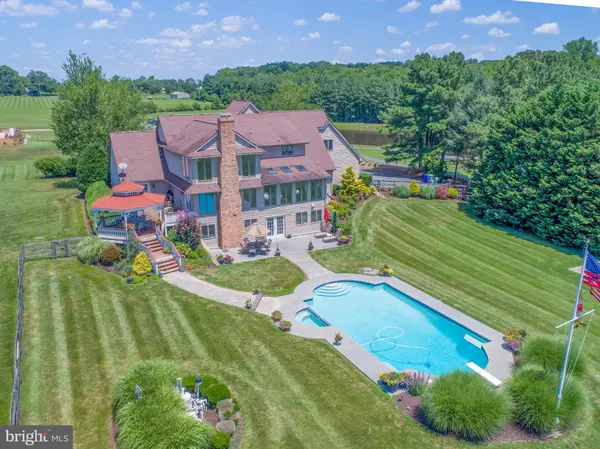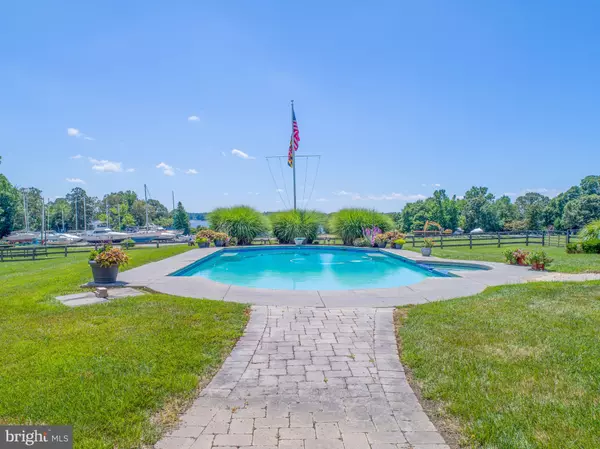$700,000
$829,000
15.6%For more information regarding the value of a property, please contact us for a free consultation.
4 Beds
5 Baths
5,451 SqFt
SOLD DATE : 03/10/2021
Key Details
Sold Price $700,000
Property Type Single Family Home
Sub Type Detached
Listing Status Sold
Purchase Type For Sale
Square Footage 5,451 sqft
Price per Sqft $128
Subdivision None Available
MLS Listing ID MDCC170188
Sold Date 03/10/21
Style Other
Bedrooms 4
Full Baths 4
Half Baths 1
HOA Y/N N
Abv Grd Liv Area 4,451
Originating Board BRIGHT
Year Built 1989
Annual Tax Amount $7,664
Tax Year 2021
Lot Size 4.660 Acres
Acres 4.66
Property Description
Come view this absolutely Stunning Waterview home at 87 Meadows Rd in Chesapeake City, MD. Views overlooking the Bohemia River from just about every window in this home. Patio/Sun Porch leading to fenced in rear yard, Gunite inground pool home perfect for outdoor entertaining. Master Bedroom on Main floor complete with deck leading to deck overlooking the water as well-fully renovated in 2019 attached master bath with tile, walk in shower in which you can enter from two sides-the design in this bathroom is incredible . Living room displays tons of natural light with your very own built in wet bar. Second floor office overlooks the living room/waterview. Basement is partially finished with a full bath & exercise area. Over the three car garage is an in law suite ready to be renovated to your perfection. Tons of upgrades such as Water system (2013), New Geothermal Heat/Air (2020), Lower level bath (2013). Call today for your personal showing of this one of a kind natural retreat.
Location
State MD
County Cecil
Zoning RR
Rooms
Other Rooms Living Room, Dining Room, Primary Bedroom, Bedroom 2, Kitchen, Basement, Foyer, Breakfast Room, Bedroom 1, Sun/Florida Room, Exercise Room, Laundry, Office, Storage Room, Efficiency (Additional), Primary Bathroom, Full Bath, Half Bath
Basement Daylight, Partial, Connecting Stairway, Walkout Level
Main Level Bedrooms 1
Interior
Interior Features Ceiling Fan(s), Carpet, Dining Area, Kitchen - Table Space, Primary Bedroom - Bay Front, Walk-in Closet(s), Water Treat System
Hot Water Electric
Heating Other
Cooling Geothermal
Flooring Ceramic Tile, Carpet, Laminated
Fireplaces Number 1
Fireplaces Type Wood
Equipment Dishwasher, Oven - Single, Refrigerator, Stainless Steel Appliances
Fireplace Y
Appliance Dishwasher, Oven - Single, Refrigerator, Stainless Steel Appliances
Heat Source Geo-thermal
Laundry Main Floor
Exterior
Garage Garage - Side Entry
Garage Spaces 3.0
Fence Fully
Pool Gunite
Waterfront N
Water Access N
View Water, Garden/Lawn, Bay
Roof Type Composite
Accessibility None
Parking Type Driveway, Attached Garage
Attached Garage 3
Total Parking Spaces 3
Garage Y
Building
Lot Description Landscaping, No Thru Street, Poolside, Rural, Pond
Story 3
Sewer Community Septic Tank, Private Septic Tank
Water Well
Architectural Style Other
Level or Stories 3
Additional Building Above Grade, Below Grade
Structure Type Dry Wall
New Construction N
Schools
School District Cecil County Public Schools
Others
Senior Community No
Tax ID 0802027429
Ownership Fee Simple
SqFt Source Assessor
Horse Property N
Special Listing Condition Standard
Read Less Info
Want to know what your home might be worth? Contact us for a FREE valuation!

Our team is ready to help you sell your home for the highest possible price ASAP

Bought with Donnie M Horton • RE/MAX Chesapeake

"My job is to find and attract mastery-based agents to the office, protect the culture, and make sure everyone is happy! "







