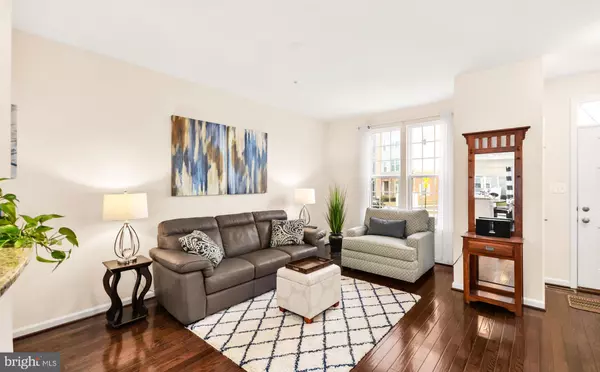$370,000
$370,000
For more information regarding the value of a property, please contact us for a free consultation.
3 Beds
4 Baths
2,160 SqFt
SOLD DATE : 03/05/2021
Key Details
Sold Price $370,000
Property Type Townhouse
Sub Type Interior Row/Townhouse
Listing Status Sold
Purchase Type For Sale
Square Footage 2,160 sqft
Price per Sqft $171
Subdivision Linton At Ballenger
MLS Listing ID MDFR277074
Sold Date 03/05/21
Style Colonial
Bedrooms 3
Full Baths 3
Half Baths 1
HOA Fees $103/qua
HOA Y/N Y
Abv Grd Liv Area 1,760
Originating Board BRIGHT
Year Built 2015
Annual Tax Amount $3,819
Tax Year 2021
Lot Size 2,040 Sqft
Acres 0.05
Property Description
ALL I HAVE TO SAY IS THIS IS A SHOW STOPPER AS SOON YOU WALK THROUGH THE FRONT DOOR! This beautiful brick front town home, located is sought after Linton at Ballenger will satisfy the pickiest buyer. Impeccably kept and boasts 3 bedroom and 3.5 baths. Gleaming hardwood flooring throughout the main level and stairs. Neutral wall colors. Open floor plan on the main level featuring a large kitchen with 42" cabinets, granite countertops, large center island, breakfast bar, gas cooking and stainless steel appliances. Large dining area and family room off the kitchen. The family room opens to the back yard with a new paver patio. Impressive master bedroom featuring a walk-in closet, master bath with stand up shower and soaking tub. Two additional generous sized bedroom with a additional full bath. Finished basement with a large recreation room, full bath and storage room. Community offers clubhouse, exercise room, outdoor pool and tot lots. The list goes on!
Location
State MD
County Frederick
Zoning RESIDENTIAL
Rooms
Other Rooms Living Room, Primary Bedroom, Bedroom 2, Bedroom 3, Kitchen, Family Room, Recreation Room, Primary Bathroom
Basement Daylight, Partial, Full, Heated, Improved, Partially Finished, Sump Pump, Windows
Interior
Interior Features Breakfast Area, Carpet, Combination Kitchen/Dining, Family Room Off Kitchen, Floor Plan - Open, Wood Floors, Walk-in Closet(s), Tub Shower, Stall Shower, Sprinkler System, Soaking Tub, Recessed Lighting, Primary Bath(s), Pantry, Kitchen - Island, Kitchen - Eat-In
Hot Water Natural Gas
Heating Forced Air
Cooling Central A/C
Flooring Hardwood, Ceramic Tile, Carpet
Equipment Built-In Microwave, Disposal, Dryer, Exhaust Fan, Oven - Single, Oven - Self Cleaning, Oven/Range - Gas, Refrigerator, Washer, Water Heater
Window Features Double Pane
Appliance Built-In Microwave, Disposal, Dryer, Exhaust Fan, Oven - Single, Oven - Self Cleaning, Oven/Range - Gas, Refrigerator, Washer, Water Heater
Heat Source Natural Gas
Laundry Upper Floor
Exterior
Exterior Feature Patio(s)
Parking On Site 2
Utilities Available Cable TV, Phone Available
Amenities Available Club House, Exercise Room, Fitness Center, Pool - Outdoor, Tot Lots/Playground
Water Access N
View Garden/Lawn
Roof Type Shingle
Accessibility None
Porch Patio(s)
Garage N
Building
Lot Description Cleared, Landscaping
Story 3
Sewer Public Sewer
Water Public
Architectural Style Colonial
Level or Stories 3
Additional Building Above Grade, Below Grade
Structure Type Dry Wall
New Construction N
Schools
Elementary Schools Ballenger Creek
Middle Schools Ballenger Creek
High Schools Tuscarora
School District Frederick County Public Schools
Others
HOA Fee Include Common Area Maintenance,Lawn Care Front,Snow Removal,Trash
Senior Community No
Tax ID 1123590841
Ownership Fee Simple
SqFt Source Assessor
Acceptable Financing Cash, FHA, VA, Conventional
Listing Terms Cash, FHA, VA, Conventional
Financing Cash,FHA,VA,Conventional
Special Listing Condition Standard
Read Less Info
Want to know what your home might be worth? Contact us for a FREE valuation!

Our team is ready to help you sell your home for the highest possible price ASAP

Bought with Peggy A Gayhardt • Central Properties, LLC,
"My job is to find and attract mastery-based agents to the office, protect the culture, and make sure everyone is happy! "







