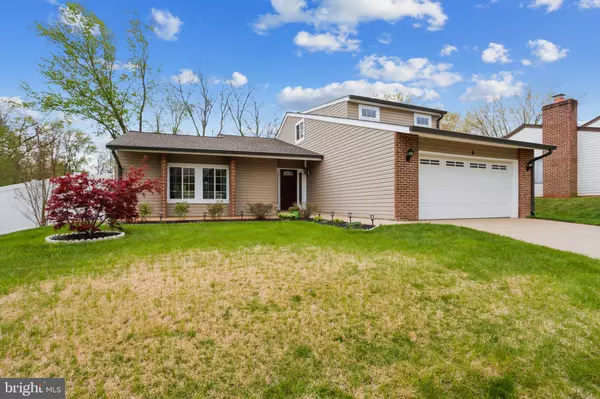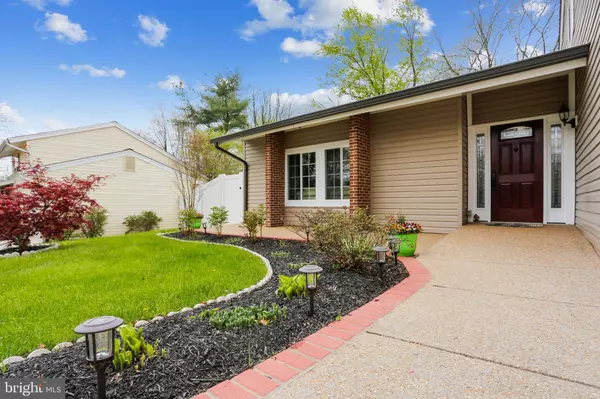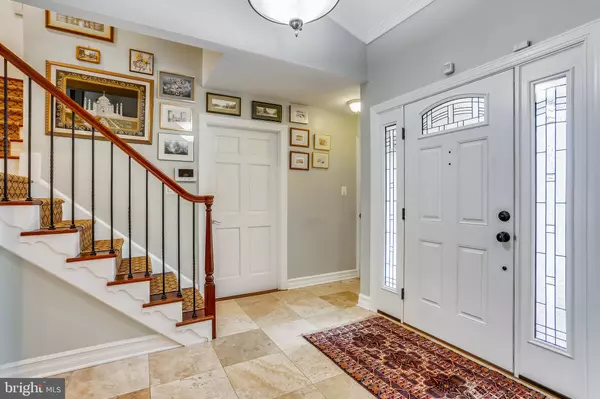$652,500
$625,000
4.4%For more information regarding the value of a property, please contact us for a free consultation.
3 Beds
3 Baths
2,255 SqFt
SOLD DATE : 05/17/2022
Key Details
Sold Price $652,500
Property Type Single Family Home
Sub Type Detached
Listing Status Sold
Purchase Type For Sale
Square Footage 2,255 sqft
Price per Sqft $289
Subdivision Sugarland Run
MLS Listing ID VALO2024280
Sold Date 05/17/22
Style Contemporary,Craftsman
Bedrooms 3
Full Baths 3
HOA Fees $74/mo
HOA Y/N Y
Abv Grd Liv Area 2,255
Originating Board BRIGHT
Year Built 1974
Annual Tax Amount $5,094
Tax Year 2021
Lot Size 7,841 Sqft
Acres 0.18
Property Description
Everything old is NEW again! From the entry door with sidelites to the new rear sliding glass doors, this extraordinary contemporary has been professionally renovated from the flooring to the roof! Impeccable Laguna model is increased to 2255 square feet of finished space which includes two master bedroom suites with stunning renovated baths! Formal living room is accented with vaulted ceiling filled with recessed lighting and Brazilian Cherrywood floors which continue into a formal dining room! Living Room floor has been raised from its original sunken level to the height of the foyer and dining room floors making it more livable for all age groups and any physical limitations. Custom kitchen renovation includes travertine marble flooring , top of the line stainless steel appliances, exquisite custom cherry wood cabinetry accented with crown molding, stunning top of the line granite counters with travertine marble backsplash, double stainless steel sink, pull out drawers in cabinets, recessed lighting and pass through opening to Family Room! The recently expanded Family Room is adjacent to the kitchen and includes Brazilian Cherrywood flooring, new glass sliding door and casement windows, recessed lighting and owner is conveying the newer curved wall mounted television with Bose sound system along with the two area rugs in Family Room. Glass sliding doors from Family Room take you onto a recent added patio with stepping stones out to the rear gate!!! Conveniently located on the main level is one of Master Bedroom Suites which includes Brazilian Cherrywood floors, lighted double closets and a stunning renovated full bath with frameless glass shower, granite counter top with recessed basin, new fixtures and large floor tiles! Also, on the main level is an enlarged secondary bedroom with lighted double closets, newer double sized windows, ceiling fan and Brazilian Cherrywood floors which is located across the hallway to a renovated bath with solid surface upgraded countertops with recessed bowl, new fixtures, Italian floor tiles and Italian marble look tub surround! Elegant stairwell with cherry wood risers, designer carpet, wrought iron spindles and cherry wood bannister takes you off to the upper level which was extended in its' renovation over the garage and includes front and rear dormers! The spacious Second Master Bedroom Suite includes newer neutral carpet, generous closets and storage, its' own heating and cooling system with a spa bathroom featuring granite counters, ceramic tiles, soaking tub and glass enclosed oversized shower stall...pure luxury! The roof from the trusses outward to the architectural shingles and the vinyl siding (Certain Teed) was replaced in 2016. A leaf filter gutter protection system was installed in 2021. Renovations also include new baseboard moldings, six panel doors, crown molding in bedrooms on the main level. Trane HVAC was replaced in 2012. LG Washer and Dryer (2014), French Door Stainless Steel counter depth GE Refrigerator new 1/2021, Bosch stainless steel dishwasher (2014) , Hot Water Heater (2012). Exterior improvements include new crush stone drive way with sidewalk to front door, front patio; white vinyl privacy fencing with three gates, rear patio, new entry door with sidelites, French drain, extension of drain spouts. Seller is conveying 3 mounted televisions; Bose sound system in Family Room, 2 area rugs in family room and patio table and chairs. Draperies on main level do not convey, refrigerator and freezer in garage do not convey. Contract deadline is Sunday at 5 p.m., but Seller reserves right to review and accept contracts as they come in. Seller may need short rent back.
Location
State VA
County Loudoun
Zoning PDH3
Rooms
Other Rooms Living Room, Dining Room, Primary Bedroom, Bedroom 3, Kitchen, Family Room, Bathroom 3, Primary Bathroom
Main Level Bedrooms 2
Interior
Interior Features Ceiling Fan(s), Floor Plan - Traditional, Formal/Separate Dining Room, Kitchen - Gourmet, Recessed Lighting, Soaking Tub, Stall Shower, Carpet, Family Room Off Kitchen, Tub Shower, Upgraded Countertops, Wood Floors
Hot Water Electric
Heating Heat Pump(s), Programmable Thermostat
Cooling Ceiling Fan(s), Central A/C, Programmable Thermostat, Zoned
Flooring Carpet, Ceramic Tile, Engineered Wood, Stone, Marble
Equipment Built-In Microwave, Built-In Range, Dishwasher, Disposal, Dryer - Electric, Exhaust Fan, Icemaker, Oven/Range - Electric, Refrigerator, Stainless Steel Appliances, Washer, Water Heater
Fireplace N
Window Features Double Pane,Casement,Screens,Vinyl Clad,Insulated
Appliance Built-In Microwave, Built-In Range, Dishwasher, Disposal, Dryer - Electric, Exhaust Fan, Icemaker, Oven/Range - Electric, Refrigerator, Stainless Steel Appliances, Washer, Water Heater
Heat Source Electric
Laundry Main Floor
Exterior
Exterior Feature Brick, Patio(s), Porch(es), Wrap Around
Parking Features Additional Storage Area, Garage - Front Entry, Inside Access
Garage Spaces 2.0
Fence Vinyl, Rear, Privacy
Utilities Available Cable TV, Phone Connected, Phone, Electric Available
Amenities Available Basketball Courts, Baseball Field, Bike Trail, Jog/Walk Path, Pool - Outdoor, Tot Lots/Playground, Common Grounds, Swimming Pool, Tennis Courts, Water/Lake Privileges
Water Access N
View Trees/Woods
Roof Type Architectural Shingle
Accessibility 2+ Access Exits, Level Entry - Main, 36\"+ wide Halls, 32\"+ wide Doors, Flooring Mod, Doors - Lever Handle(s), Doors - Swing In
Porch Brick, Patio(s), Porch(es), Wrap Around
Attached Garage 2
Total Parking Spaces 2
Garage Y
Building
Lot Description Backs - Open Common Area, Backs to Trees
Story 2
Foundation Slab
Sewer Public Sewer
Water Public
Architectural Style Contemporary, Craftsman
Level or Stories 2
Additional Building Above Grade, Below Grade
Structure Type Vaulted Ceilings
New Construction N
Schools
Elementary Schools Meadowland
Middle Schools Seneca Ridge
High Schools Dominion
School District Loudoun County Public Schools
Others
Pets Allowed Y
HOA Fee Include Management,Pool(s),Reserve Funds,Common Area Maintenance
Senior Community No
Tax ID 012307922000
Ownership Fee Simple
SqFt Source Assessor
Security Features Electric Alarm
Acceptable Financing Conventional, Cash
Horse Property N
Listing Terms Conventional, Cash
Financing Conventional,Cash
Special Listing Condition Standard
Pets Allowed Cats OK, Dogs OK
Read Less Info
Want to know what your home might be worth? Contact us for a FREE valuation!

Our team is ready to help you sell your home for the highest possible price ASAP

Bought with Jordan Li • EXP Realty, LLC
"My job is to find and attract mastery-based agents to the office, protect the culture, and make sure everyone is happy! "







