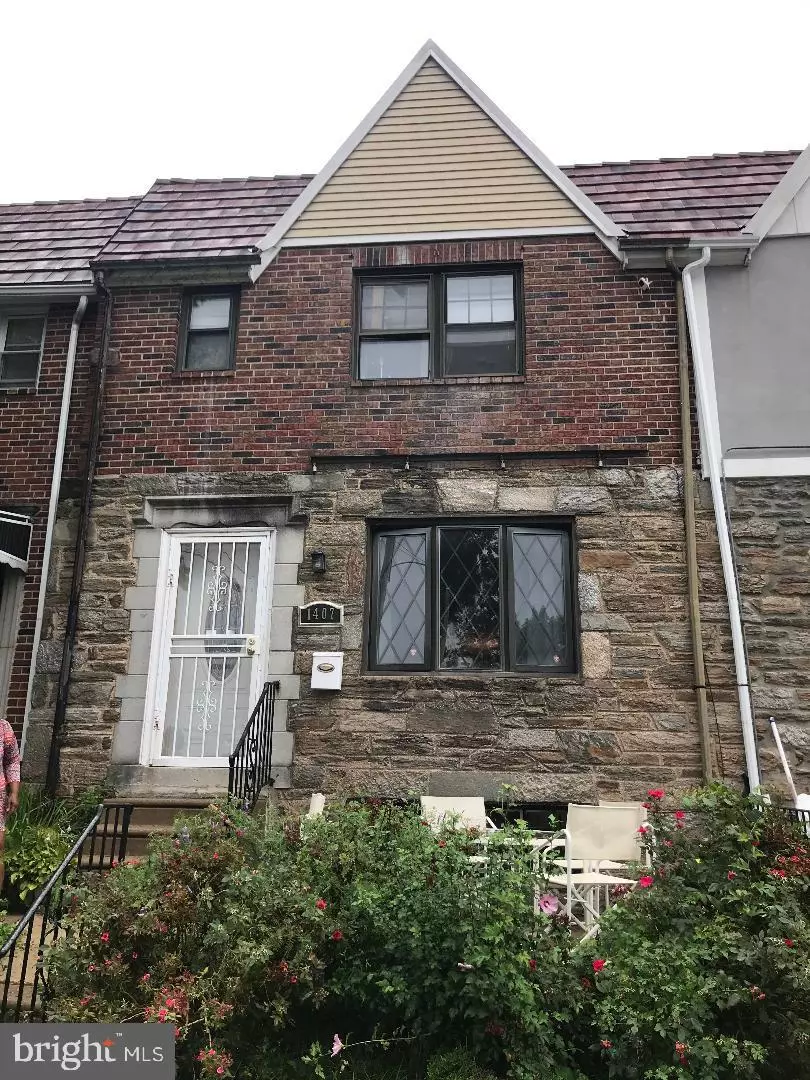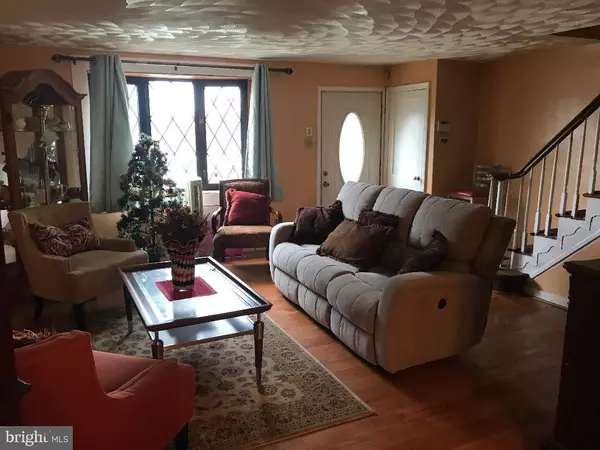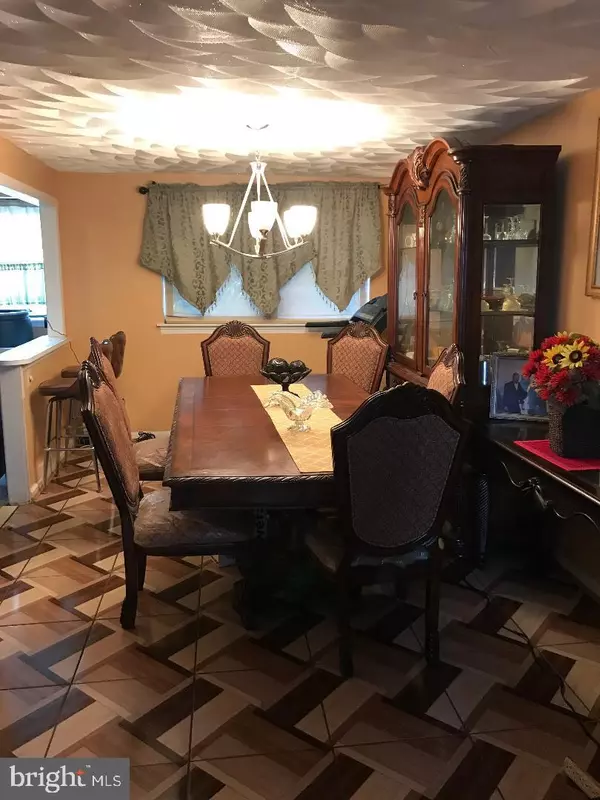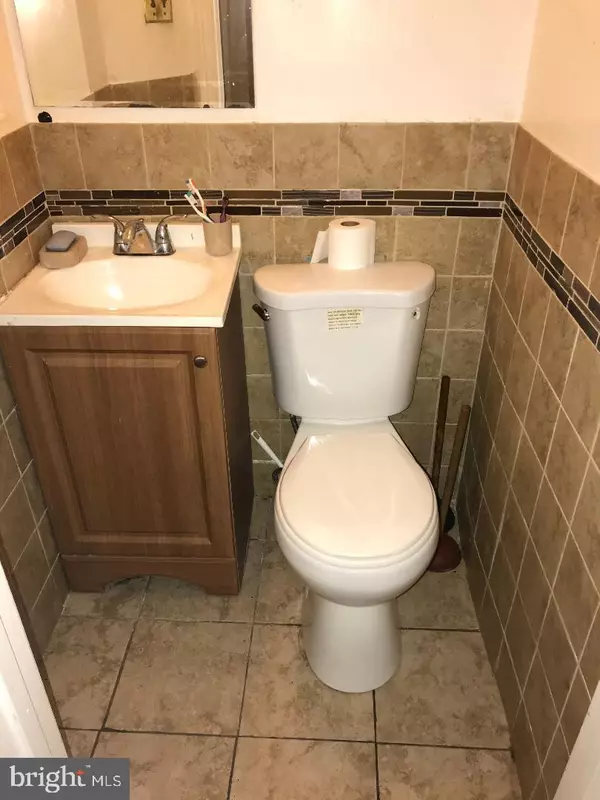$173,000
$179,000
3.4%For more information regarding the value of a property, please contact us for a free consultation.
3 Beds
2 Baths
1,188 SqFt
SOLD DATE : 10/14/2020
Key Details
Sold Price $173,000
Property Type Townhouse
Sub Type Interior Row/Townhouse
Listing Status Sold
Purchase Type For Sale
Square Footage 1,188 sqft
Price per Sqft $145
Subdivision Mt Airy (East)
MLS Listing ID PAPH928196
Sold Date 10/14/20
Style Straight Thru
Bedrooms 3
Full Baths 1
Half Baths 1
HOA Y/N N
Abv Grd Liv Area 1,188
Originating Board BRIGHT
Year Built 1950
Annual Tax Amount $1,646
Tax Year 2020
Lot Size 1,742 Sqft
Acres 0.04
Lot Dimensions 18.40 x 94.70
Property Description
Welcome to this spacious 3 bedroom, 1.5 bath Mt. Airy row home with stone front and patio. Enter into the oversized family room with hardwood floors, large bay window and eye catching custom textured ceiling which flows nicely into the dining room featuring beautiful tile flooring and counter/breakfast bar that connects to your eat-in kitchen with lots of counter space and cabinets for all your cooking needs. The half bath with tile flooring and half wall tile decor is located at the kitchen's edge where you will also find access to the finished basement. The basement offers a nice gathering room with windows and a large custom bar perfect for entertaining. The garage has been converted to finished living space which is currently being used as an additional bedroom but can also be used as a bonus room/playroom/office/media rm. etc. This extra room has a private entrance into the finished basement area, the laundry room and has outdoor access to your private fenced in driveway with yard space for play center/gardening/picnicking or whatever your pleasures may be. Upstairs offers a master bedroom with his and hers closets, a full bathroom and two more nicely sized bedrooms. Enjoy BBQ's with friends and family on your front patio while the kids play safely on the front lawn. This home has so much to offer and just needs some cosmetic touches. Home is being sold "AS-IS"
Location
State PA
County Philadelphia
Area 19150 (19150)
Zoning RSA5
Rooms
Other Rooms Living Room, Dining Room, Primary Bedroom, Bedroom 2, Bedroom 3, Kitchen, Laundry, Recreation Room, Bonus Room, Full Bath, Half Bath
Basement Full, Interior Access, Outside Entrance, Rear Entrance, Walkout Level, Windows, Fully Finished
Interior
Interior Features Carpet, Wood Floors
Hot Water Natural Gas
Heating Forced Air
Cooling Ceiling Fan(s), Wall Unit
Equipment Built-In Microwave, Extra Refrigerator/Freezer, Oven/Range - Gas, Refrigerator
Appliance Built-In Microwave, Extra Refrigerator/Freezer, Oven/Range - Gas, Refrigerator
Heat Source Natural Gas
Exterior
Exterior Feature Patio(s)
Garage Basement Garage, Garage - Rear Entry, Inside Access
Garage Spaces 1.0
Waterfront N
Water Access N
Accessibility None
Porch Patio(s)
Parking Type Attached Garage, Driveway, On Street
Attached Garage 1
Total Parking Spaces 1
Garage Y
Building
Story 2
Sewer Public Sewer
Water Public
Architectural Style Straight Thru
Level or Stories 2
Additional Building Above Grade, Below Grade
New Construction N
Schools
School District The School District Of Philadelphia
Others
Senior Community No
Tax ID 501466700
Ownership Fee Simple
SqFt Source Assessor
Special Listing Condition Standard
Read Less Info
Want to know what your home might be worth? Contact us for a FREE valuation!

Our team is ready to help you sell your home for the highest possible price ASAP

Bought with Anna V Skale • Keller Williams Main Line

"My job is to find and attract mastery-based agents to the office, protect the culture, and make sure everyone is happy! "







