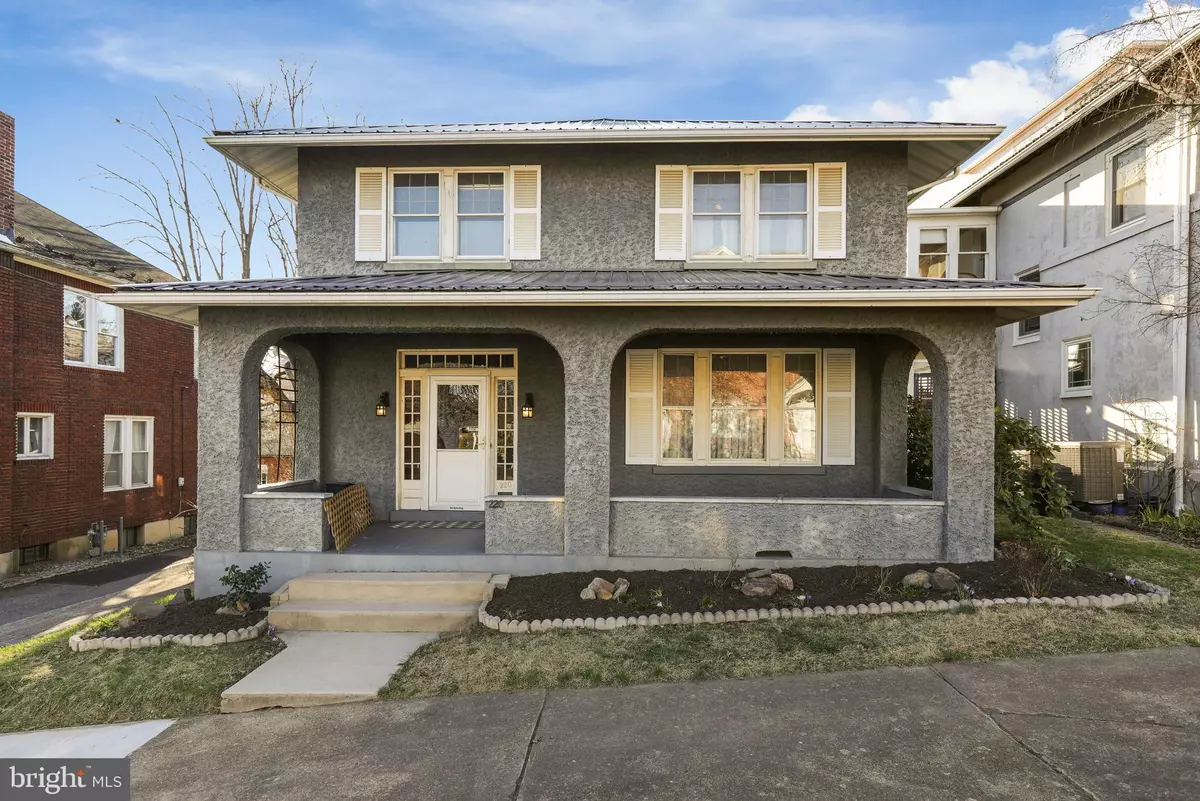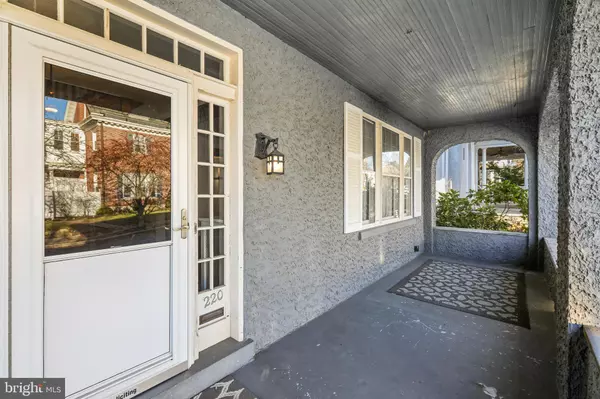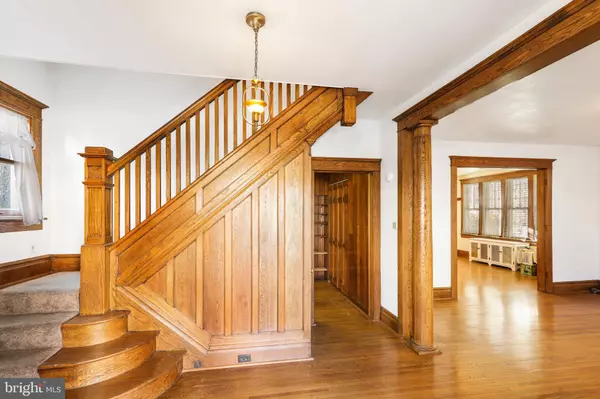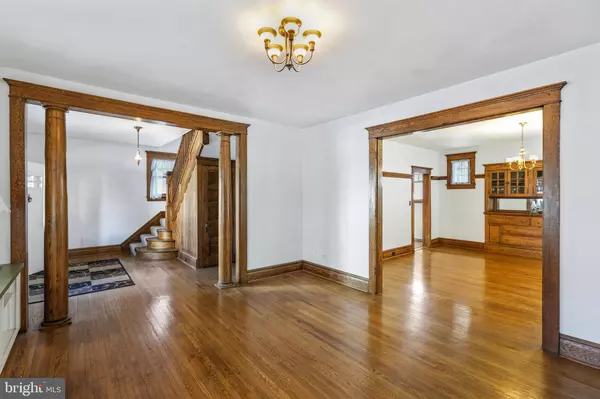$104,900
$114,900
8.7%For more information regarding the value of a property, please contact us for a free consultation.
4 Beds
1 Bath
2,588 SqFt
SOLD DATE : 02/13/2020
Key Details
Sold Price $104,900
Property Type Single Family Home
Sub Type Detached
Listing Status Sold
Purchase Type For Sale
Square Footage 2,588 sqft
Price per Sqft $40
Subdivision West Side
MLS Listing ID MDAL130300
Sold Date 02/13/20
Style Traditional
Bedrooms 4
Full Baths 1
HOA Y/N N
Abv Grd Liv Area 1,788
Originating Board BRIGHT
Year Built 1919
Annual Tax Amount $1,820
Tax Year 2019
Lot Size 2,320 Sqft
Acres 0.05
Property Description
Character abounds in this 4 bedroom home! Oak hardwood floors, original oak trim and panels, oak columns in the foyer, and a stunning built-in oak hutch in the dining room! Original light fixtures throughout the main floor. Newly renovated bathroom, and recently renovated kitchen with heated floors and new cupboards. A bonus library/office space on the main floor. Carpet on 2nd floor is only 6 years old. Walk up fully floored attic for storage, and a dry basement with a large space for games, hobbies, music, or other special interests. This home has been exceptionally maintained and is in superb condition. If you love older homes with character, be sure to see this one! With all its attributes and a great selling price, this one will go quickly!
Location
State MD
County Allegany
Area W Cumberland - Allegany County (Mdal3)
Zoning R
Rooms
Other Rooms Living Room, Dining Room, Bedroom 2, Bedroom 3, Bedroom 4, Kitchen, Game Room, Library, Foyer, Bedroom 1, Laundry, Workshop, Bathroom 1
Basement Full
Interior
Interior Features Attic, Attic/House Fan, Built-Ins, Ceiling Fan(s), Wood Floors
Heating Hot Water, Steam
Cooling Ceiling Fan(s), Window Unit(s)
Flooring Hardwood
Fireplaces Number 1
Equipment Built-In Microwave, Dishwasher, Disposal, Dryer, Oven/Range - Gas, Refrigerator, Washer, Water Heater
Furnishings No
Fireplace Y
Window Features Bay/Bow,Wood Frame,Storm
Appliance Built-In Microwave, Dishwasher, Disposal, Dryer, Oven/Range - Gas, Refrigerator, Washer, Water Heater
Heat Source Natural Gas
Laundry Basement
Exterior
Water Access N
Roof Type Metal
Accessibility None
Garage N
Building
Story 3+
Sewer Public Sewer
Water Public
Architectural Style Traditional
Level or Stories 3+
Additional Building Above Grade, Below Grade
Structure Type Plaster Walls,Paneled Walls,9'+ Ceilings
New Construction N
Schools
Elementary Schools West Side
Middle Schools Braddock
High Schools Allegany
School District Allegany County Public Schools
Others
Senior Community No
Tax ID 0106006892
Ownership Fee Simple
SqFt Source Assessor
Horse Property N
Special Listing Condition Standard
Read Less Info
Want to know what your home might be worth? Contact us for a FREE valuation!

Our team is ready to help you sell your home for the highest possible price ASAP

Bought with Janet M Stevens • Coldwell Banker Premier
"My job is to find and attract mastery-based agents to the office, protect the culture, and make sure everyone is happy! "







