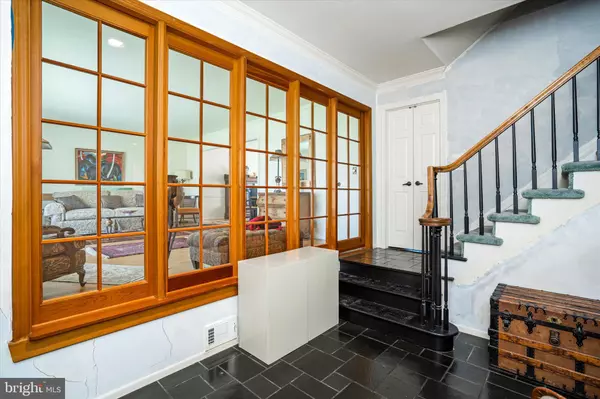$535,000
$475,000
12.6%For more information regarding the value of a property, please contact us for a free consultation.
6 Beds
3 Baths
3,182 SqFt
SOLD DATE : 06/30/2022
Key Details
Sold Price $535,000
Property Type Single Family Home
Sub Type Detached
Listing Status Sold
Purchase Type For Sale
Square Footage 3,182 sqft
Price per Sqft $168
Subdivision Golden Crest
MLS Listing ID NJME2015154
Sold Date 06/30/22
Style Colonial
Bedrooms 6
Full Baths 3
HOA Y/N N
Abv Grd Liv Area 3,182
Originating Board BRIGHT
Year Built 1985
Annual Tax Amount $13,645
Tax Year 2021
Lot Size 0.721 Acres
Acres 0.72
Lot Dimensions 167.00 x 188.00
Property Description
Wonderful opportunity to own this Golden Crest Concord Model gem. Situated on a very large corner lot, this home offers a great floor plan for large scale entertaining and everyday living. Slate floor welcomes you into the foyer and French doors enhance views to the formal living room. Living room and dining room feature beautiful hardwood floors. Kitchen is open from the main foyer or French door off the dining room. Flooring has already been removed and new owner can bring their ideas and renovate to whatever their heart desires. Palatial family room is decorated with full brick wood burning fireplace and sliding doors lead to a covered and screened patio. Rounding out this lower level is a full bath with stall shower, first floor bedroom offers two walk-in closets and this home was originally constructed that the second garage bay was converted into an additional bedroom instead; keep this space as a home office or convert back to a garage. Laundry room and 1 car bay garage complete the lower level. Upstairs offers a master suite with two closets, master bath with large vanity and stall shower, while 3 other well proportioned bedrooms share a hall bath with a large tub, vaulted ceiling and skylight within the bathroom. Partial basement is fantastic for storage or ready to be completed for additional recreation space. Currently owned by the original owners, selling as is, this home offers so much for a new family! Steinert, Reynolds and Alexander schools, walk to Veterans Park and convenient to all major roadways for commuting, shopping and Hamilton Train Station! Showings begin on Sunday.
Location
State NJ
County Mercer
Area Hamilton Twp (21103)
Zoning RES
Rooms
Basement Interior Access, Partial
Main Level Bedrooms 6
Interior
Hot Water Natural Gas
Heating Forced Air
Cooling Central A/C
Flooring Carpet, Ceramic Tile, Hardwood
Fireplaces Number 1
Fireplaces Type Brick, Wood
Fireplace Y
Heat Source Natural Gas
Laundry Main Floor
Exterior
Exterior Feature Porch(es), Enclosed, Patio(s)
Garage Spaces 3.0
Water Access N
Accessibility Level Entry - Main
Porch Porch(es), Enclosed, Patio(s)
Total Parking Spaces 3
Garage N
Building
Lot Description Backs to Trees, Corner
Story 2
Foundation Concrete Perimeter
Sewer Public Sewer
Water Public
Architectural Style Colonial
Level or Stories 2
Additional Building Above Grade, Below Grade
New Construction N
Schools
Elementary Schools Alexander E.S.
Middle Schools Reynolds
High Schools Hamilton East-Steinert H.S.
School District Hamilton Township
Others
Senior Community No
Tax ID 03-02011-00001
Ownership Fee Simple
SqFt Source Assessor
Special Listing Condition Standard
Read Less Info
Want to know what your home might be worth? Contact us for a FREE valuation!

Our team is ready to help you sell your home for the highest possible price ASAP

Bought with Bernice D Bigley • Keller Williams Premier
"My job is to find and attract mastery-based agents to the office, protect the culture, and make sure everyone is happy! "







