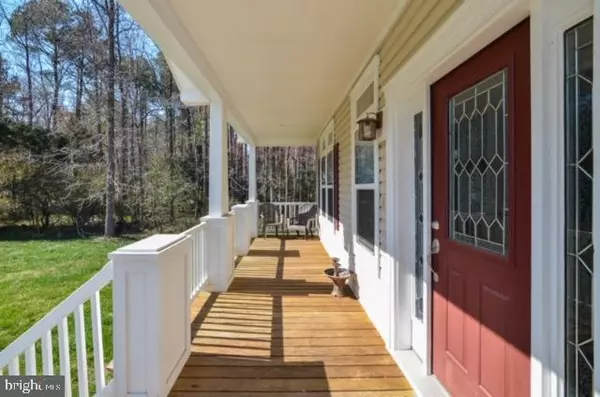$253,000
$264,999
4.5%For more information regarding the value of a property, please contact us for a free consultation.
3 Beds
2 Baths
3,040 SqFt
SOLD DATE : 03/27/2020
Key Details
Sold Price $253,000
Property Type Single Family Home
Sub Type Detached
Listing Status Sold
Purchase Type For Sale
Square Footage 3,040 sqft
Price per Sqft $83
Subdivision Stratford Harbour
MLS Listing ID VAWE114188
Sold Date 03/27/20
Style Ranch/Rambler
Bedrooms 3
Full Baths 2
HOA Fees $22/ann
HOA Y/N Y
Abv Grd Liv Area 3,040
Originating Board BRIGHT
Year Built 2006
Annual Tax Amount $1,268
Tax Year 2018
Lot Size 0.330 Acres
Acres 0.33
Property Description
NEW PRICE IMPROVEMENT!! SELLER WILL GIVE $5000 in Closing Help with FULL PRICE OFFER!! No better words to describe this Absolutely STUNNING Rambler with SO many extras that is WORTH EVERY PENNY! This Home does NOT disappoint! Was Built in 2006, METICULOUSLY maintained and used only as a 2nd Vacation Home. Shows exactly like a BRAND NEW HOME! 3BR, Master BA with Jacuzzi Tub, Shower and Walk in Closet and 2nd Full Bath. Beautiful Ceramic tile and Formica kitchen Counter tops that match Bathrooms. Wood Floors, Tile Floors, Insulated Sunroom with Skylight, Screened in Porch, 2 Wood Decks, 2 Sheds, Completely Finished and Insulated 2 Car Garage., Gutter helmets, Adapter for Generator. Concrete double wide driveway. Please watch my Virtual Tours. DISCLOSURE: Potential Purchasers must be "Lender Pre-qualified" to purchase a Home in this Listing Sales Price Category in order to be Shown Property
Location
State VA
County Westmoreland
Zoning RESIDENTIAL
Rooms
Other Rooms Primary Bedroom, Bedroom 2, Bedroom 3, Kitchen, Family Room, Sun/Florida Room, Laundry, Full Bath, Screened Porch
Main Level Bedrooms 3
Interior
Interior Features Carpet, Ceiling Fan(s), Combination Kitchen/Dining, Family Room Off Kitchen, Floor Plan - Traditional, Kitchen - Eat-In, Kitchen - Island, Primary Bath(s), Pantry, Upgraded Countertops, Walk-in Closet(s), Window Treatments, WhirlPool/HotTub, Wood Floors, Skylight(s)
Hot Water Electric
Heating Heat Pump(s), Central, Other
Cooling Central A/C, Ceiling Fan(s)
Flooring Hardwood, Carpet
Fireplaces Number 3
Fireplaces Type Gas/Propane
Equipment Built-In Microwave, Cooktop, Dishwasher, Disposal, Dryer - Front Loading, Oven/Range - Electric, Refrigerator, Stainless Steel Appliances, Washer - Front Loading, Water Heater
Fireplace Y
Window Features Double Pane
Appliance Built-In Microwave, Cooktop, Dishwasher, Disposal, Dryer - Front Loading, Oven/Range - Electric, Refrigerator, Stainless Steel Appliances, Washer - Front Loading, Water Heater
Heat Source Electric
Laundry Main Floor
Exterior
Exterior Feature Porch(es), Screened, Deck(s)
Garage Garage - Front Entry, Garage Door Opener, Inside Access
Garage Spaces 2.0
Utilities Available Cable TV Available, Electric Available, Water Available
Amenities Available Basketball Courts, Baseball Field, Beach, Boat Dock/Slip, Boat Ramp, Club House, Common Grounds, Exercise Room, Lake, Marina/Marina Club, Non-Lake Recreational Area, Picnic Area, Pier/Dock, Pool - Outdoor, Pool Mem Avail, Security, Shared Slip, Swimming Pool, Tennis Courts, Tot Lots/Playground, Volleyball Courts, Water/Lake Privileges
Waterfront N
Water Access N
Roof Type Shingle
Accessibility Level Entry - Main, No Stairs
Porch Porch(es), Screened, Deck(s)
Parking Type Attached Garage, Driveway
Attached Garage 2
Total Parking Spaces 2
Garage Y
Building
Story 1
Sewer Septic = # of BR
Water Public
Architectural Style Ranch/Rambler
Level or Stories 1
Additional Building Above Grade
Structure Type Other
New Construction N
Schools
Elementary Schools Call School Board
Middle Schools Call School Board
High Schools Call School Board
School District Westmoreland County Public Schools
Others
Senior Community No
Tax ID 9645-1
Ownership Fee Simple
SqFt Source Estimated
Acceptable Financing Cash, Conventional, FHA, VA
Horse Property N
Listing Terms Cash, Conventional, FHA, VA
Financing Cash,Conventional,FHA,VA
Special Listing Condition Standard
Read Less Info
Want to know what your home might be worth? Contact us for a FREE valuation!

Our team is ready to help you sell your home for the highest possible price ASAP

Bought with Nancy Cooper • Century 21 Battlefield Real Estate, Inc.

"My job is to find and attract mastery-based agents to the office, protect the culture, and make sure everyone is happy! "







