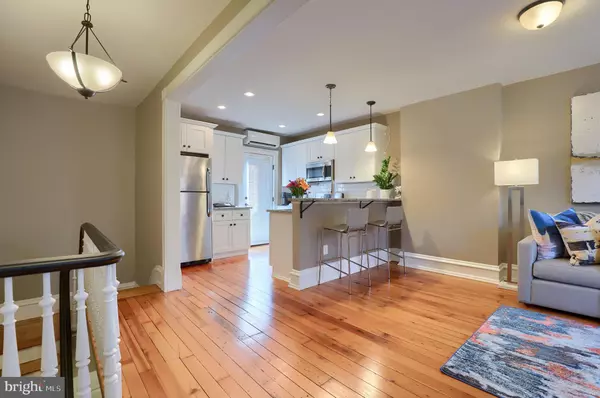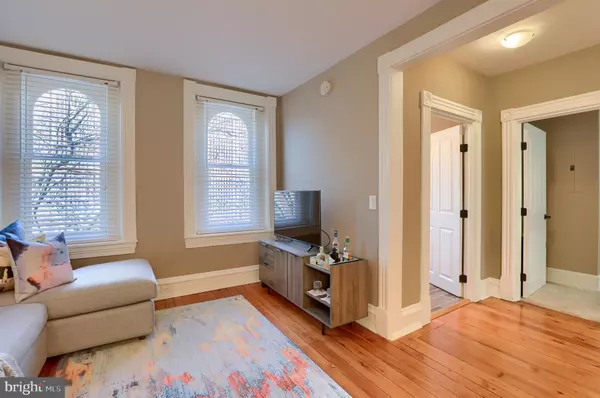$900,000
$1,100,000
18.2%For more information regarding the value of a property, please contact us for a free consultation.
4,698 SqFt
SOLD DATE : 11/23/2022
Key Details
Sold Price $900,000
Property Type Multi-Family
Sub Type Detached
Listing Status Sold
Purchase Type For Sale
Square Footage 4,698 sqft
Price per Sqft $191
MLS Listing ID PALA2017408
Sold Date 11/23/22
Style Traditional
Abv Grd Liv Area 4,698
Originating Board BRIGHT
Year Built 1895
Annual Tax Amount $11,770
Tax Year 2022
Lot Size 9,583 Sqft
Acres 0.22
Property Description
Join the new Southern Market and upcoming Willow Valley Mosaic tower neighborhood! Fantastic mixed use investment opportunity with large parking lot. Perfect for an owner occupant or small business owner to live or work, collecting apartment income, or use as a traditional investment property and capitalize on premium rents due to flexibility of use of space, excellent property condition, and central location. The first floor commercial space offers over 2,200 square feet, is ready to be built out to suit, and features freespan ceilings, exposed brick wall, and rear access to the parking lot. Ideal for office, gallery, yoga or fitness studio, coffee shop and many other uses. The 2nd and 3rd floors feature two fully leased stylish apartments that were completely renovated in 2015/2016 and are producing steady income. Both apartments feature original hardwood floors, granite kitchen counters, stainless steel appliances, in-unit laundry, mini-split heating/cooling units and all-new windows. All spaces feature separate hot water, electric, and gas utilities. At the rear of the building is a lighted 17 space parking lot, accessed by South Christian Street with leased spaces producing additional income. Located a block away from Lancaster's Penn Square, you are within walking distance of all of Lancaster City's major attractions including historic Central Market, Fulton Opera House, Lancaster Convention Center, and countless shops and restaurants.
Location
State PA
County Lancaster
Area Lancaster City (10533)
Zoning RESIDENTIAL
Rooms
Basement Interior Access, Unfinished
Interior
Interior Features Combination Kitchen/Living, Floor Plan - Open, Upgraded Countertops, Wood Floors
Hot Water Natural Gas
Heating Radiator, Wall Unit
Cooling Ductless/Mini-Split, Multi Units, Wall Unit
Flooring Carpet, Ceramic Tile, Hardwood
Equipment Dryer, Oven/Range - Gas, Stainless Steel Appliances, Stove, Washer
Fireplace N
Window Features Replacement,Insulated
Appliance Dryer, Oven/Range - Gas, Stainless Steel Appliances, Stove, Washer
Heat Source Electric, Natural Gas
Exterior
Exterior Feature Patio(s), Balcony
Garage Spaces 17.0
Utilities Available Electric Available, Natural Gas Available, Sewer Available, Water Available
Waterfront N
Water Access N
View Street
Roof Type Rubber
Accessibility 2+ Access Exits
Porch Patio(s), Balcony
Road Frontage Public
Parking Type Off Street, Parking Lot
Total Parking Spaces 17
Garage N
Building
Lot Description Additional Lot(s)
Foundation Stone
Sewer Public Sewer
Water Public
Architectural Style Traditional
Additional Building Above Grade, Below Grade
Structure Type 9'+ Ceilings,Brick,Dry Wall
New Construction N
Schools
School District School District Of Lancaster
Others
Tax ID 333-34010-0-0000
Ownership Fee Simple
SqFt Source Estimated
Security Features Smoke Detector
Acceptable Financing Cash, Conventional
Listing Terms Cash, Conventional
Financing Cash,Conventional
Special Listing Condition Standard
Read Less Info
Want to know what your home might be worth? Contact us for a FREE valuation!

Our team is ready to help you sell your home for the highest possible price ASAP

Bought with Benuel Esh • Keller Williams Elite

"My job is to find and attract mastery-based agents to the office, protect the culture, and make sure everyone is happy! "







