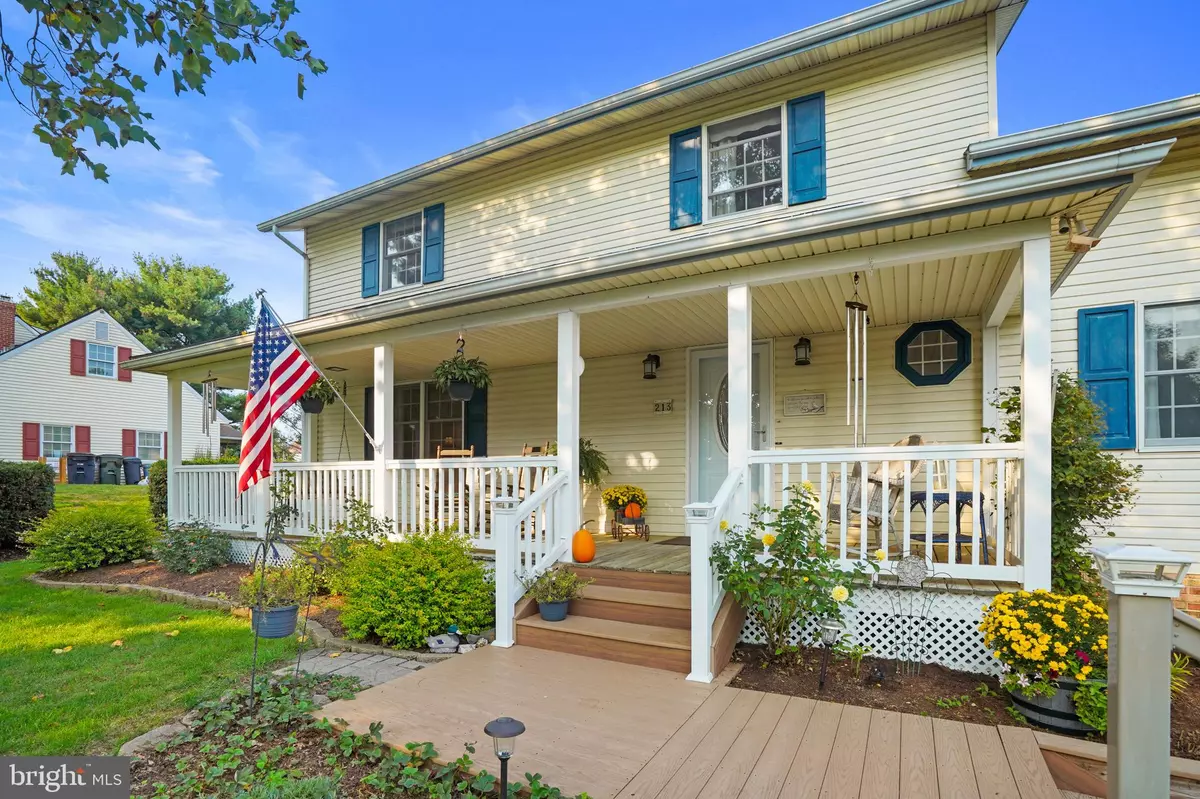$470,000
$479,900
2.1%For more information regarding the value of a property, please contact us for a free consultation.
5 Beds
3 Baths
4,085 SqFt
SOLD DATE : 10/31/2022
Key Details
Sold Price $470,000
Property Type Single Family Home
Sub Type Detached
Listing Status Sold
Purchase Type For Sale
Square Footage 4,085 sqft
Price per Sqft $115
Subdivision None Available
MLS Listing ID PALA2024986
Sold Date 10/31/22
Style Colonial
Bedrooms 5
Full Baths 3
HOA Y/N N
Abv Grd Liv Area 2,941
Originating Board BRIGHT
Year Built 1987
Annual Tax Amount $5,622
Tax Year 2022
Lot Size 0.490 Acres
Acres 0.49
Property Description
Location, location, location with amenities and then some! Please make your appointment today to see this lovely home set in the country, but close to everything, it’s an amazing oasis away from the busyness of life. This original owner, planned for a fabulous family entertainment space. The spacious foyer welcomes you into large living and dining rooms with a kitchen that doesn’t quit! Oodles of beautiful cabinetry, marble counters, island for entertaining with eat in area, breakfast nook, laundry and large family room w/gas fireplace, crown molding and wonderful natural light. Step into your large four season sunroom with an attached screened-in porch beyond. Mature landscaping and hardscape provides privacy to enjoy this home's outdoor living space, grilling, swimming pool, and yes, putting green!
Back in side on the first floor, is also an opportunity for in-law quarters offering a bedroom, full bath, and kitchen (which is currently being used as an office.)
Oh, upstairs, there is room for guests and family with large primary suite and 3 generous bedrooms and full bath, with additional storage. Whole house fan, Andersen windows, 50 year architectural roof, septic, 2 working wells and a partridge in a front tree, or maybe it’s an oriole.
Spacious lower level adjacent to the oversized garage allows for guests to enter with ease. Also take advantage of the driveway which wraps to the back of the sunroom area for convenience to the main floor.
This well designed home is conveniently located to Warwick schools, healthcare, shopping, parks, downtown Lititz and major highways along with easy access to the Ephrata-Warwick Trail.
Location
State PA
County Lancaster
Area Warwick Twp (10560)
Zoning RESIDENTIAL
Rooms
Other Rooms Living Room, Dining Room, Bedroom 2, Bedroom 3, Bedroom 4, Bedroom 5, Kitchen, Family Room, Bedroom 1, Sun/Florida Room, Great Room, Laundry, Bathroom 1, Bathroom 2, Bathroom 3, Screened Porch
Basement Full, Fully Finished, Heated, Improved, Interior Access, Outside Entrance, Workshop
Main Level Bedrooms 1
Interior
Interior Features Breakfast Area, Built-Ins, Carpet, Ceiling Fan(s), Combination Dining/Living, Crown Moldings, Dining Area, Entry Level Bedroom, Family Room Off Kitchen, Floor Plan - Open, Formal/Separate Dining Room, Kitchen - Eat-In, Kitchen - Gourmet, Kitchen - Island, Primary Bath(s), Recessed Lighting, Skylight(s), Tub Shower, Upgraded Countertops, Wainscotting, Window Treatments, Wood Floors, Stove - Wood
Hot Water Electric
Heating Forced Air, Central
Cooling Central A/C
Flooring Ceramic Tile, Hardwood, Carpet
Fireplaces Number 1
Fireplaces Type Brick, Gas/Propane, Mantel(s), Screen
Equipment Built-In Microwave, Dishwasher, Dryer
Fireplace Y
Window Features Casement,Double Pane,Double Hung,Energy Efficient,Insulated,Low-E,Screens,Skylights,Wood Frame
Appliance Built-In Microwave, Dishwasher, Dryer
Heat Source Propane - Owned
Laundry Main Floor
Exterior
Exterior Feature Deck(s), Enclosed, Patio(s), Porch(es), Roof, Screened
Garage Additional Storage Area, Garage - Side Entry, Oversized
Garage Spaces 16.0
Pool Above Ground
Waterfront N
Water Access N
Roof Type Architectural Shingle
Accessibility None
Porch Deck(s), Enclosed, Patio(s), Porch(es), Roof, Screened
Parking Type Attached Garage, Driveway, Off Street, On Street
Attached Garage 2
Total Parking Spaces 16
Garage Y
Building
Lot Description Front Yard, Rear Yard, Rural, SideYard(s)
Story 2
Foundation Active Radon Mitigation, Block
Sewer On Site Septic, Holding Tank
Water Well
Architectural Style Colonial
Level or Stories 2
Additional Building Above Grade, Below Grade
New Construction N
Schools
Middle Schools Warwick
High Schools Warwick Senior
School District Warwick
Others
Senior Community No
Tax ID 600-65877-0-0000
Ownership Fee Simple
SqFt Source Assessor
Security Features Carbon Monoxide Detector(s),Security System,Smoke Detector
Acceptable Financing Cash, Conventional, FHA, USDA, VA
Listing Terms Cash, Conventional, FHA, USDA, VA
Financing Cash,Conventional,FHA,USDA,VA
Special Listing Condition Standard
Read Less Info
Want to know what your home might be worth? Contact us for a FREE valuation!

Our team is ready to help you sell your home for the highest possible price ASAP

Bought with Priscilla R Gibson • Coldwell Banker Realty

"My job is to find and attract mastery-based agents to the office, protect the culture, and make sure everyone is happy! "







