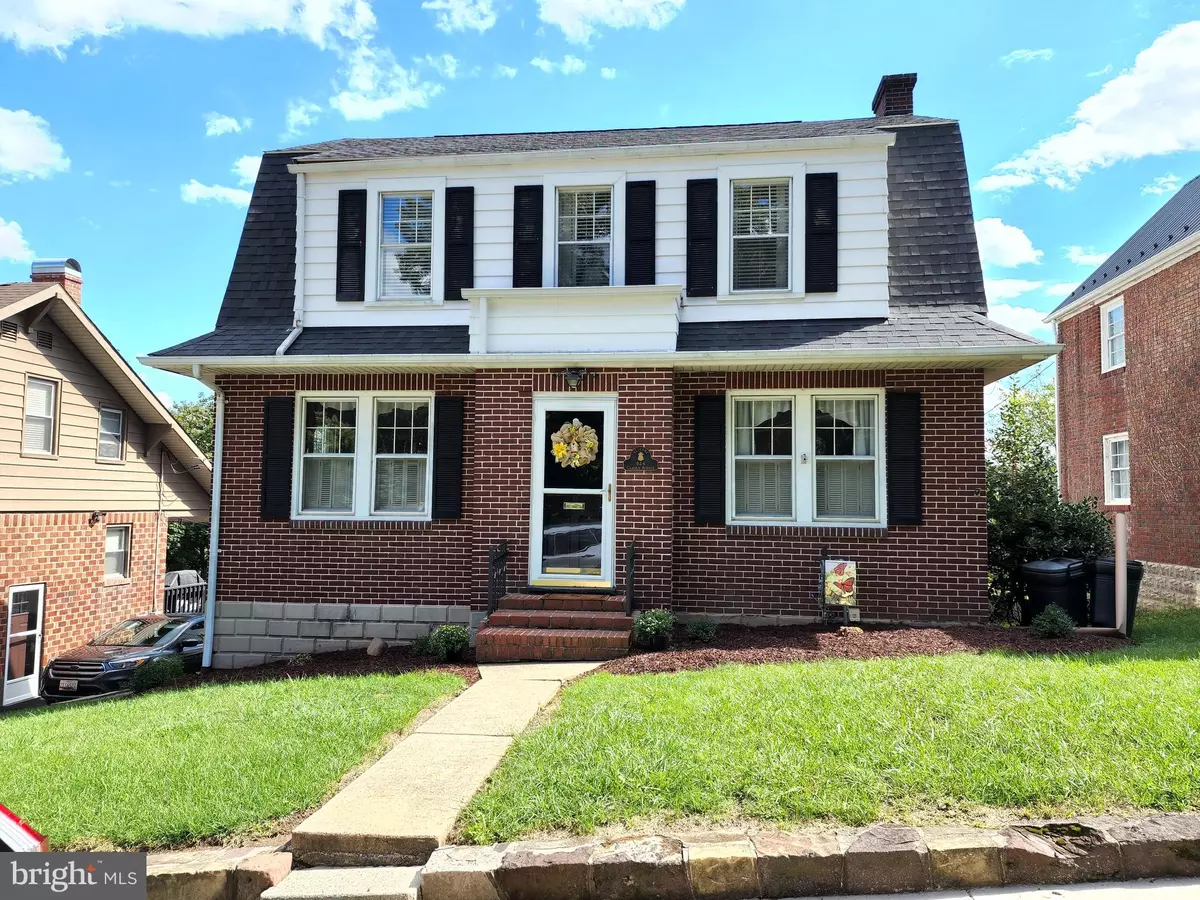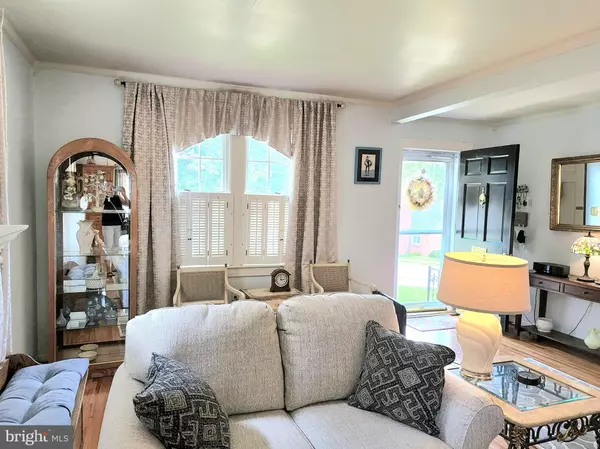$185,000
$194,900
5.1%For more information regarding the value of a property, please contact us for a free consultation.
3 Beds
2 Baths
2,268 SqFt
SOLD DATE : 10/07/2022
Key Details
Sold Price $185,000
Property Type Single Family Home
Sub Type Detached
Listing Status Sold
Purchase Type For Sale
Square Footage 2,268 sqft
Price per Sqft $81
Subdivision None Available
MLS Listing ID MDAL2004358
Sold Date 10/07/22
Style Colonial
Bedrooms 3
Full Baths 1
Half Baths 1
HOA Y/N N
Abv Grd Liv Area 1,468
Originating Board BRIGHT
Year Built 1936
Annual Tax Amount $1,996
Tax Year 2022
Lot Size 6,750 Sqft
Acres 0.15
Property Description
As soon as you walk through the front door you feel like you are home. This house radiates charm. From the open flow of the living room with hardwoods, custom gas fireplace and crown molding to the update kitchen, formal dining room and additional family room you will be blown away. Off of the family room you can walk out to your amazing deck with retractable awning. There is a main level half bath and extra storage with custom built-ins and island. The upper level offers 3 bedrooms and a remodeled bathroom with walk-in tiled shower. The basement offer a work space with more built-ins and a walkout level door to your enclosed patio area. This area would be fantastic for a hot tub or to just relax. You don't want to wait as this one isn't going to last long. Pack your things because you just found your new HOME!
Location
State MD
County Allegany
Area W Cumberland - Allegany County (Mdal3)
Zoning RESIDENTIAL
Rooms
Basement Connecting Stairway, Full, Heated, Shelving, Walkout Level
Interior
Interior Features Attic, Built-Ins, Crown Moldings, Dining Area, Family Room Off Kitchen, Kitchen - Galley, Upgraded Countertops, Wood Floors
Hot Water Natural Gas
Cooling Central A/C
Fireplaces Number 1
Fireplaces Type Mantel(s), Insert, Gas/Propane
Equipment Built-In Microwave, Dishwasher, Dryer, Oven/Range - Gas, Range Hood, Refrigerator, Stainless Steel Appliances, Washer, Water Heater
Fireplace Y
Window Features Replacement,Screens
Appliance Built-In Microwave, Dishwasher, Dryer, Oven/Range - Gas, Range Hood, Refrigerator, Stainless Steel Appliances, Washer, Water Heater
Heat Source Natural Gas
Laundry Basement
Exterior
Exterior Feature Deck(s), Patio(s), Enclosed
Water Access N
Accessibility None
Porch Deck(s), Patio(s), Enclosed
Garage N
Building
Story 2
Foundation Block
Sewer Public Sewer
Water Public
Architectural Style Colonial
Level or Stories 2
Additional Building Above Grade, Below Grade
New Construction N
Schools
School District Allegany County Public Schools
Others
Senior Community No
Tax ID 0106013821
Ownership Fee Simple
SqFt Source Assessor
Acceptable Financing Cash, Conventional, FHA, VA
Listing Terms Cash, Conventional, FHA, VA
Financing Cash,Conventional,FHA,VA
Special Listing Condition Standard
Read Less Info
Want to know what your home might be worth? Contact us for a FREE valuation!

Our team is ready to help you sell your home for the highest possible price ASAP

Bought with Holly Leith • Long & Foster Real Estate, Inc.
"My job is to find and attract mastery-based agents to the office, protect the culture, and make sure everyone is happy! "







