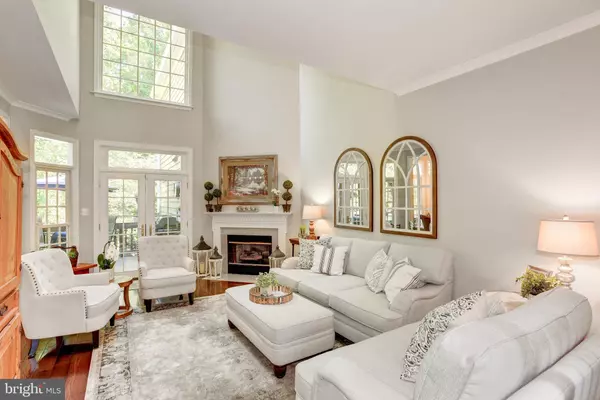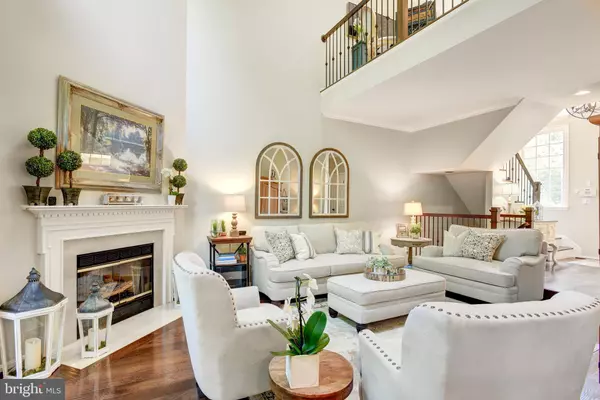$847,000
$835,000
1.4%For more information regarding the value of a property, please contact us for a free consultation.
3 Beds
4 Baths
3,093 SqFt
SOLD DATE : 10/31/2022
Key Details
Sold Price $847,000
Property Type Townhouse
Sub Type Interior Row/Townhouse
Listing Status Sold
Purchase Type For Sale
Square Footage 3,093 sqft
Price per Sqft $273
Subdivision Timberview
MLS Listing ID VAFX2094214
Sold Date 10/31/22
Style Other
Bedrooms 3
Full Baths 3
Half Baths 1
HOA Fees $61/ann
HOA Y/N Y
Abv Grd Liv Area 2,062
Originating Board BRIGHT
Year Built 1991
Annual Tax Amount $9,418
Tax Year 2021
Lot Size 3,394 Sqft
Acres 0.08
Property Description
Meticulously maintained & updated 3BR, 3.5BA, 2 car garage North Reston townhome on one of the BEST LOTS in the sought-after community of Timberview Cluster. Loads of natural light fills the open floorplan featuring a 2-story foyer, wide plank hardwood floors throughout the main-level, formal dining room w/oversized window, spacious 2-story living room offers a gas fireplace & French door to the generously sized deck with private wooded views! The updated kitchen features a breakfast bar w/ pendent lighting, SS appliances, white cabinetry, under cabinet lighting and a breakfast room with a floor to ceiling bay window. The wooden staircase w/ wrought iron baluster leads to the large open upper-level loft area w/ skylights & window view of trees. Double door entry to the spacious primary suite, walk-in closet, primary bath w/ large soaking tub & enclosed shower. Large 2nd bedroom has vaulted ceiling, dual closets and an en-suite full bath w/ tub shower. Convenient upper-level laundry room w/ new washer & dryer. Fully finished lower-level walk-out w/ full sized windows features a large family room, cozy woodburning fireplace & sliding door to the private patio and wooded lot, nicely sized 3rd bedroom w/ hardwood floors & full-sized double window, 3rd full bathroom and a large storage room with a convenient utility sink. Ideal walkable location - just a short stroll to North Hills Pool & Tennis or North Point Village Center. Enjoy all the Reston Association amenities including 50+ miles of paved trail, numerous pools, tennis courts & playgrounds! Conveniently located close to Reston Town Center, Dulles International Airport, Dulles Toll Road & Fairfax County Parkway.
Location
State VA
County Fairfax
Zoning 372
Rooms
Other Rooms Living Room, Dining Room, Primary Bedroom, Bedroom 2, Bedroom 3, Kitchen, Family Room, Foyer, Breakfast Room, Laundry, Loft, Storage Room, Bathroom 2, Bathroom 3, Primary Bathroom, Half Bath
Basement Walkout Level, Daylight, Full, Windows, Full
Interior
Interior Features Breakfast Area, Kitchen - Table Space, Dining Area, Kitchen - Eat-In, Primary Bath(s), Upgraded Countertops, Window Treatments, Wet/Dry Bar, Wood Floors, Recessed Lighting, Floor Plan - Open, Carpet, Ceiling Fan(s), Pantry, Skylight(s), Soaking Tub, Stall Shower, Tub Shower, Walk-in Closet(s)
Hot Water Natural Gas
Heating Forced Air
Cooling Central A/C
Flooring Hardwood, Carpet, Ceramic Tile
Fireplaces Number 2
Fireplaces Type Gas/Propane, Mantel(s), Wood, Screen, Fireplace - Glass Doors
Equipment Dishwasher, Disposal, Dryer, Exhaust Fan, Icemaker, Humidifier, Microwave, Oven - Self Cleaning, Oven/Range - Electric, Refrigerator, Washer, Water Heater
Fireplace Y
Window Features Double Pane,Insulated,Low-E,Screens,Bay/Bow,Skylights,Sliding,Transom,Casement
Appliance Dishwasher, Disposal, Dryer, Exhaust Fan, Icemaker, Humidifier, Microwave, Oven - Self Cleaning, Oven/Range - Electric, Refrigerator, Washer, Water Heater
Heat Source Natural Gas
Laundry Upper Floor
Exterior
Exterior Feature Deck(s), Patio(s)
Garage Garage Door Opener, Garage - Front Entry
Garage Spaces 6.0
Amenities Available Basketball Courts, Baseball Field, Bike Trail, Common Grounds, Community Center, Jog/Walk Path, Lake, Pool - Outdoor, Recreational Center, Soccer Field, Tennis Courts, Tot Lots/Playground, Volleyball Courts
Waterfront N
Water Access N
View Trees/Woods
Roof Type Shingle
Accessibility None
Porch Deck(s), Patio(s)
Parking Type Attached Garage, Driveway
Attached Garage 2
Total Parking Spaces 6
Garage Y
Building
Lot Description Backs to Trees, Private, Landscaping, Cul-de-sac
Story 3
Foundation Concrete Perimeter
Sewer Public Sewer
Water Public
Architectural Style Other
Level or Stories 3
Additional Building Above Grade, Below Grade
Structure Type 9'+ Ceilings,Cathedral Ceilings,Dry Wall,Vaulted Ceilings
New Construction N
Schools
Elementary Schools Aldrin
Middle Schools Herndon
High Schools Herndon
School District Fairfax County Public Schools
Others
HOA Fee Include Common Area Maintenance,Lawn Maintenance,Reserve Funds,Snow Removal,Trash,Management
Senior Community No
Tax ID 0114 19010020
Ownership Fee Simple
SqFt Source Assessor
Security Features Security System,Smoke Detector
Special Listing Condition Standard
Read Less Info
Want to know what your home might be worth? Contact us for a FREE valuation!

Our team is ready to help you sell your home for the highest possible price ASAP

Bought with Rebecca J Poston • Thomas and Talbot Estate Properties, Inc.

"My job is to find and attract mastery-based agents to the office, protect the culture, and make sure everyone is happy! "







