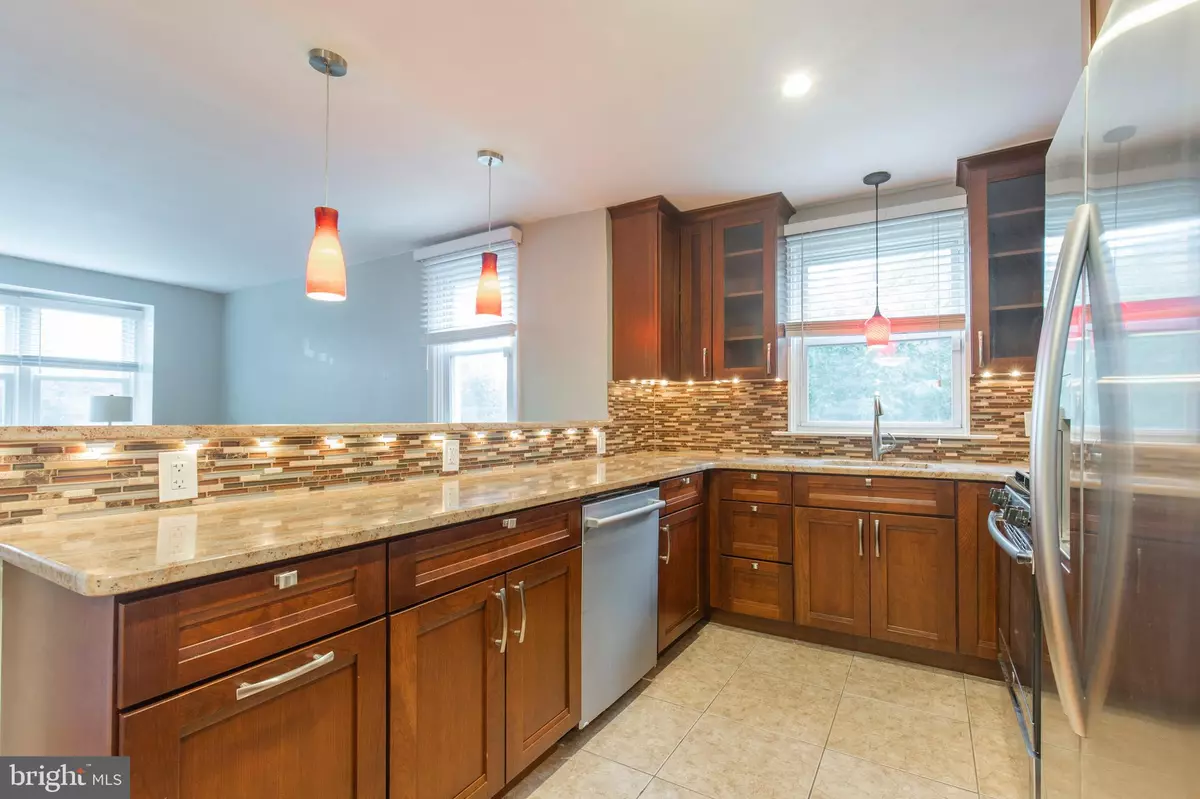$268,000
$280,000
4.3%For more information regarding the value of a property, please contact us for a free consultation.
1,940 SqFt
SOLD DATE : 12/07/2020
Key Details
Sold Price $268,000
Property Type Single Family Home
Sub Type Twin/Semi-Detached
Listing Status Sold
Purchase Type For Sale
Square Footage 1,940 sqft
Price per Sqft $138
Subdivision Mt Airy (East)
MLS Listing ID PAPH940688
Sold Date 12/07/20
Style Straight Thru
HOA Y/N N
Abv Grd Liv Area 1,940
Originating Board BRIGHT
Year Built 1950
Annual Tax Amount $2,697
Tax Year 2020
Lot Size 3,744 Sqft
Acres 0.09
Lot Dimensions 31.20 x 120.00
Property Description
Nestled in beautiful East Mt. Airy is this adorable and recently updated Duplex. Live in one unit or rent both units out to add to your investment portfolio. The top unit features 2 generous bedrooms and 1 bathroom, and the first floor unit was a 2 bedroom that the owner converted to a 1 bedroom with a large attached sitting area and 1 beautifully renovated bathroom.The gourmet kitchen features stainless steel appliances, tile floors with plenty of cabinet space and a stylish and sophisticated back-splash. Included with this unit is an incredible lower level that can be used for that perfect man/woman cave with separate entrance, a powder bathroom and laundry area. The rooms are spacious and open, with neutral flooring and paints running throughout. An attached 2 car parking garage makes having visitors a breeze. The home is also equipped with cameras and a security system. This property is conveniently situated near public transportation. Schedule your showing and buy this property before its gone!
Location
State PA
County Philadelphia
Area 19150 (19150)
Zoning RSA3
Rooms
Basement Other
Interior
Interior Features Breakfast Area, Built-Ins, Ceiling Fan(s), Combination Kitchen/Living, Family Room Off Kitchen, Kitchen - Eat-In, Kitchen - Gourmet, Recessed Lighting, Tub Shower, Upgraded Countertops, Walk-in Closet(s), Wood Floors
Hot Water Natural Gas
Heating Hot Water
Cooling None
Flooring Hardwood
Equipment Dishwasher, Dryer, Washer, Stove, Stainless Steel Appliances, Built-In Microwave
Fireplace N
Appliance Dishwasher, Dryer, Washer, Stove, Stainless Steel Appliances, Built-In Microwave
Heat Source Natural Gas
Exterior
Garage Garage - Rear Entry
Garage Spaces 2.0
Waterfront N
Water Access N
Accessibility None
Parking Type Attached Garage
Attached Garage 2
Total Parking Spaces 2
Garage Y
Building
Sewer Public Sewer
Water Public
Architectural Style Straight Thru
Additional Building Above Grade, Below Grade
New Construction N
Schools
School District The School District Of Philadelphia
Others
Tax ID 502473800
Ownership Fee Simple
SqFt Source Assessor
Security Features Exterior Cameras,Monitored,Security System,Surveillance Sys
Acceptable Financing Cash, FHA, Conventional
Listing Terms Cash, FHA, Conventional
Financing Cash,FHA,Conventional
Special Listing Condition Standard
Read Less Info
Want to know what your home might be worth? Contact us for a FREE valuation!

Our team is ready to help you sell your home for the highest possible price ASAP

Bought with Sharyn Soliman • Keller Williams Real Estate-Blue Bell

"My job is to find and attract mastery-based agents to the office, protect the culture, and make sure everyone is happy! "







