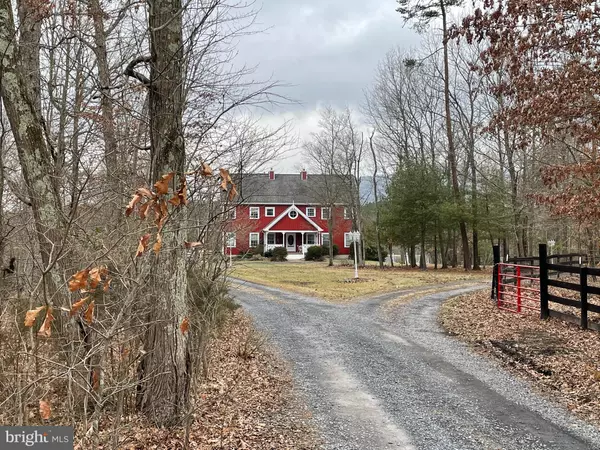$722,000
$712,500
1.3%For more information regarding the value of a property, please contact us for a free consultation.
4 Beds
4 Baths
5,400 SqFt
SOLD DATE : 03/19/2021
Key Details
Sold Price $722,000
Property Type Single Family Home
Sub Type Detached
Listing Status Sold
Purchase Type For Sale
Square Footage 5,400 sqft
Price per Sqft $133
Subdivision None Available
MLS Listing ID VAWR142482
Sold Date 03/19/21
Style Other
Bedrooms 4
Full Baths 4
HOA Y/N N
Abv Grd Liv Area 4,200
Originating Board BRIGHT
Year Built 2000
Annual Tax Amount $4,226
Tax Year 2020
Lot Size 17.020 Acres
Acres 17.02
Property Description
*ALL OFFERS SHOULD BE SUBMITTED BY 10AM TUESDAY FEBRUARY 16, 2021* INSTANT EQUITY! Priced BELOW recent appraisal (before brand new metal siding and some new windows were installed)! NO HOA! Incredible VIEWS!! Custom built -1 owner home setting on 17 private acres of mixed pasture and forest in Virginia's Shenandoah Valley, about 60 miles outside of Washington, D.C. Located at the end of a .25 mile private country lane with the convenience of being only minutes to town. Gorgeous mountain views from inside and out! Enjoy this peaceful setting and the incredible views from the 20ft x 40ft pool, the rear patio w/fishpond and stream feature or from the covered front porch! This approximately 6400sqft, 4 level home boasts hardwood floors and includes a large family room with a beautiful brick & stone fireplace and Jotul wood stove. With double French doors leading to the kitchen, this is a great entertaining or gathering space. The recently updated kitchen is well appointed with Corian counters, updated cabinetry, double wall ovens, and cooktop w/pop-up vent as well as an alcove with working antique stove for the chef that loves to cook. The large walk in pantry can accommodate all your kitchen goods as well as extra freezers or refrigerators. In addition to the master bedroom, there are 3 large bedrooms one of which has a connected nursery/playroom and a bonus/guest room on the 2nd level. The large, finished attic retreat with custom built bunk areas offer plenty of room for extra guests. The basement level boasts bamboo flooring and has endless possibilities, it currently features a bright & cheery Carl Larson inspired school room, large home office and rec room/gym area as well a large storage room and root cellar. Each level of the home has ample storage areas. Some of the exterior features include a stylish 1100 sqft multi-use barn with 11ft ceilings, run-in shed for livestock, fenced chicken run and large chicken coop, over 4 acres of fenced pasture. The property is bordered by 900ft of stream and has an 800 sqft kitchen garden as well as stone walls throughout the property. This property truly is a must see - it could be a full-time residence, farmette, weekend retreat, wedding venue, corporate retreat, or Airbnb (with proper county approval) The possibilities are endless!!! Ask for seller highlights of the property attached to this listing. View the 3D tour of this amazing property! Buyer is to verify information provided and related to the property that are material to a buyers decision to purchase property.
Location
State VA
County Warren
Zoning A
Rooms
Other Rooms Dining Room, Primary Bedroom, Bedroom 2, Bedroom 3, Kitchen, Family Room, Den, Basement, Foyer, Bedroom 1, Study, Laundry, Office, Storage Room, Utility Room, Attic, Bonus Room, Hobby Room
Basement Full
Interior
Interior Features Attic, Built-Ins, Carpet, Ceiling Fan(s), Combination Kitchen/Dining, Dining Area, Family Room Off Kitchen, Laundry Chute, Pantry, Primary Bath(s), Store/Office, Upgraded Countertops, Wood Floors, Wood Stove
Hot Water Bottled Gas
Heating Heat Pump(s), Zoned, Wood Burn Stove
Cooling Ceiling Fan(s), Central A/C, Heat Pump(s), Multi Units, Zoned
Flooring Bamboo, Carpet, Hardwood, Vinyl
Fireplaces Number 1
Fireplaces Type Brick, Stone, Wood
Equipment Cooktop, Dishwasher, Exhaust Fan, Extra Refrigerator/Freezer, Oven - Double, Refrigerator, Stove, Washer/Dryer Hookups Only, Water Heater
Fireplace Y
Appliance Cooktop, Dishwasher, Exhaust Fan, Extra Refrigerator/Freezer, Oven - Double, Refrigerator, Stove, Washer/Dryer Hookups Only, Water Heater
Heat Source Electric, Wood, Propane - Leased
Laundry Main Floor, Hookup
Exterior
Fence Board, Partially, Wood
Pool Above Ground
Water Access Y
View Creek/Stream, Mountain, Trees/Woods
Accessibility None
Garage N
Building
Lot Description Backs to Trees, Landscaping, Front Yard, Pond, Private, Secluded, Stream/Creek, Trees/Wooded
Story 4
Sewer On Site Septic, Aerobic Septic
Water Private, Well
Architectural Style Other
Level or Stories 4
Additional Building Above Grade, Below Grade
Structure Type 9'+ Ceilings
New Construction N
Schools
School District Warren County Public Schools
Others
Senior Community No
Tax ID 27 48B
Ownership Fee Simple
SqFt Source Assessor
Special Listing Condition Standard
Read Less Info
Want to know what your home might be worth? Contact us for a FREE valuation!

Our team is ready to help you sell your home for the highest possible price ASAP

Bought with Benedict Ferri • Keller Williams Realty
"My job is to find and attract mastery-based agents to the office, protect the culture, and make sure everyone is happy! "







