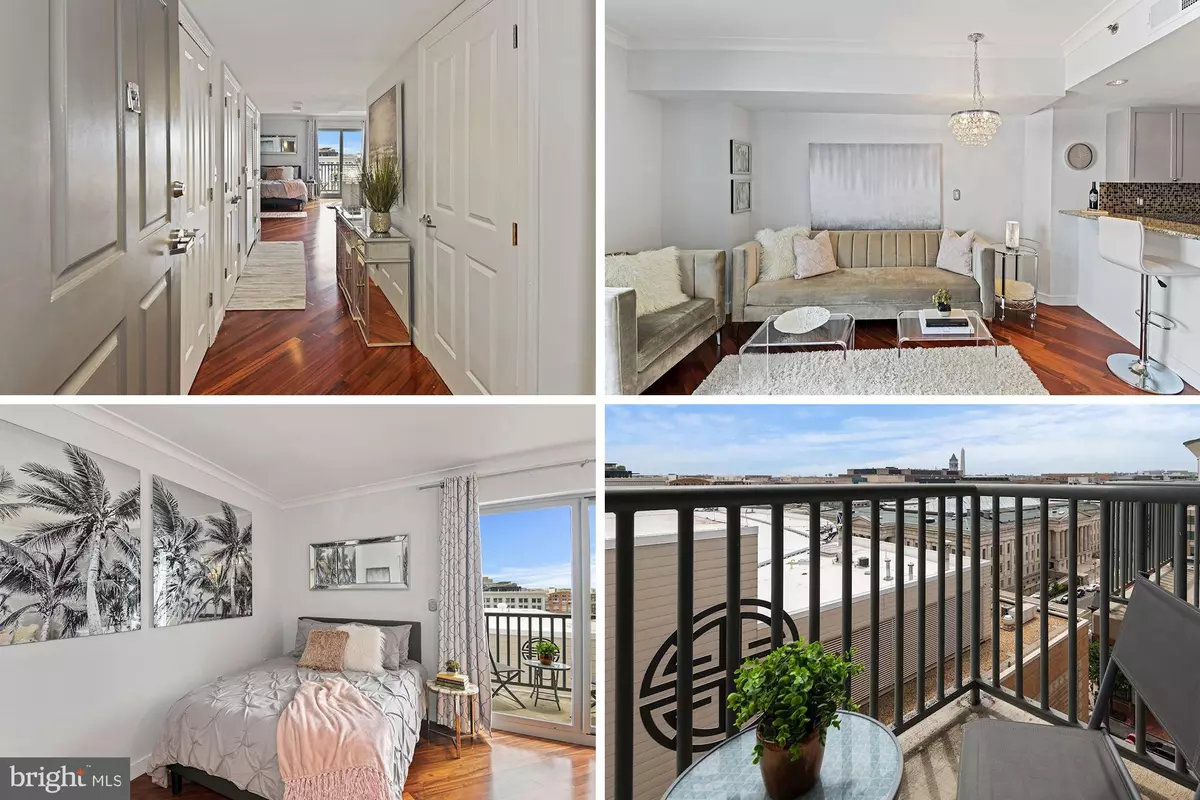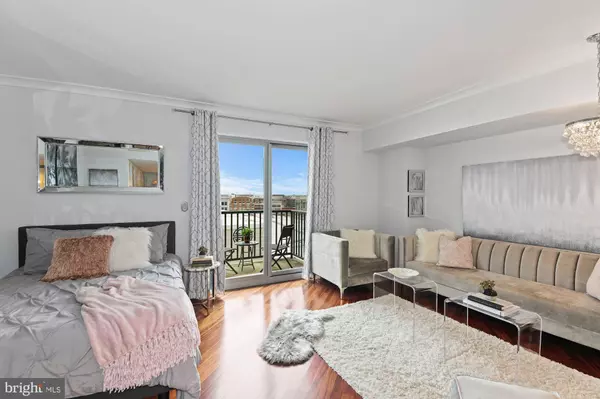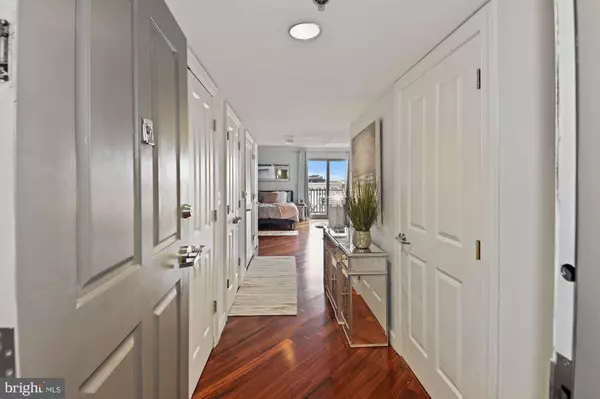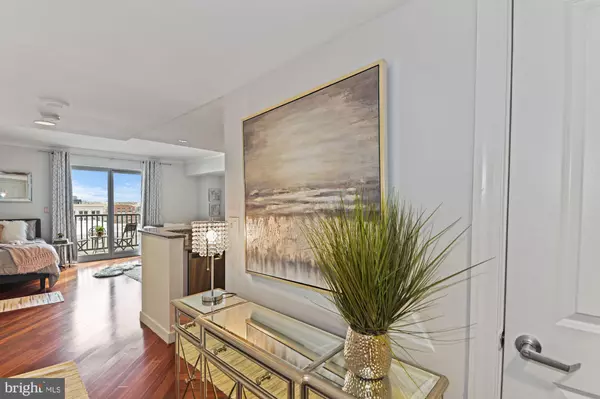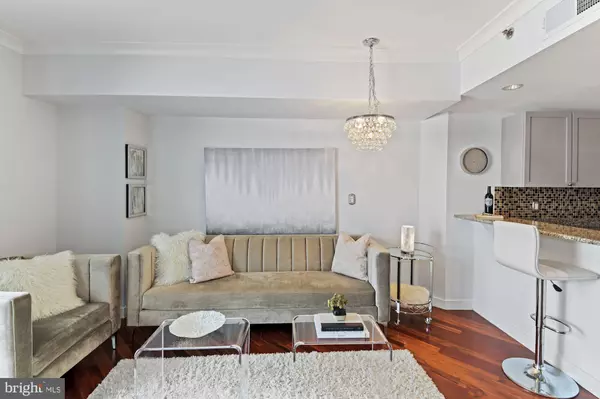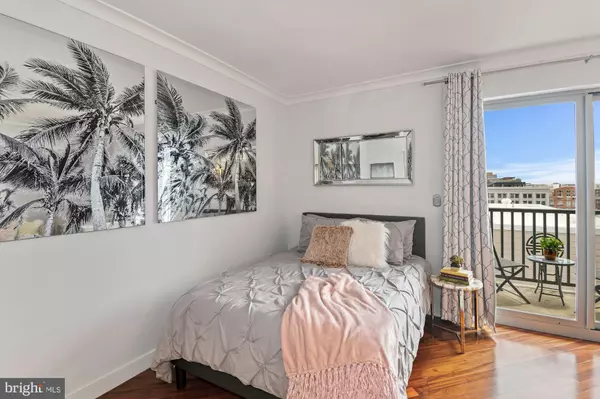$315,000
$334,000
5.7%For more information regarding the value of a property, please contact us for a free consultation.
1 Bath
547 SqFt
SOLD DATE : 10/05/2020
Key Details
Sold Price $315,000
Property Type Condo
Sub Type Condo/Co-op
Listing Status Sold
Purchase Type For Sale
Square Footage 547 sqft
Price per Sqft $575
Subdivision Gallery Place
MLS Listing ID DCDC478428
Sold Date 10/05/20
Style Contemporary,Unit/Flat
Full Baths 1
Condo Fees $504/mo
HOA Y/N N
Abv Grd Liv Area 547
Originating Board BRIGHT
Year Built 2005
Annual Tax Amount $2,297
Tax Year 2019
Property Description
Priceless panoramic monument views from your balcony and the best value in downtown DC can be yours! Get ready to take in the beauty of DC everyday - from the sunrise over the Capitol to the sunset behind the Washington Monument - with this downtown penthouse stunner. Life in your new home will be easy with plenty of flexible living space, generously sized kitchen and bath, and beautiful brand new appliances (refrigerator, range, microwave and washer & dryer). The Residences at Gallery Place is a pet-friendly community with a 24-hour concierge, and your condo fee includes many shared amenities (well-equipped gym, expansive outdoor terrace, etc.), cable, Internet and water; parking for rent at discounted rate for condo owners, too. Offered below appraised and assessed value, now's the time to to make this perfectly appointed home that offers style, value and location yours! Check out the virtual tour and schedule your private showing today!
Location
State DC
County Washington
Zoning D-6-R
Interior
Interior Features Combination Dining/Living, Crown Moldings, Efficiency, Entry Level Bedroom, Floor Plan - Open, Recessed Lighting, Sprinkler System, Studio, Tub Shower, Upgraded Countertops, Wood Floors, Other
Hot Water Electric
Heating Heat Pump(s)
Cooling Central A/C
Equipment Built-In Microwave, Dishwasher, Disposal, Dryer, Energy Efficient Appliances, Oven/Range - Electric, Refrigerator, Stainless Steel Appliances, Washer, Washer/Dryer Stacked, Water Heater
Fireplace N
Window Features Screens,Sliding
Appliance Built-In Microwave, Dishwasher, Disposal, Dryer, Energy Efficient Appliances, Oven/Range - Electric, Refrigerator, Stainless Steel Appliances, Washer, Washer/Dryer Stacked, Water Heater
Heat Source Electric
Laundry Dryer In Unit, Washer In Unit
Exterior
Exterior Feature Balcony
Amenities Available Cable, Concierge, Elevator, Fitness Center, Exercise Room, Game Room, Meeting Room, Party Room, Other, Common Grounds
Water Access N
View City, Panoramic, Other
Accessibility Doors - Lever Handle(s), Elevator, Level Entry - Main, No Stairs
Porch Balcony
Garage N
Building
Story 1
Unit Features Hi-Rise 9+ Floors
Sewer Public Sewer
Water Public
Architectural Style Contemporary, Unit/Flat
Level or Stories 1
Additional Building Above Grade, Below Grade
New Construction N
Schools
School District District Of Columbia Public Schools
Others
Pets Allowed Y
HOA Fee Include High Speed Internet,Cable TV,Common Area Maintenance,Management,Recreation Facility,Reserve Funds,Trash,Water
Senior Community No
Tax ID 0455//2172
Ownership Condominium
Security Features Desk in Lobby,Resident Manager,Sprinkler System - Indoor,Smoke Detector,Main Entrance Lock
Acceptable Financing Conventional, Cash, Other
Horse Property N
Listing Terms Conventional, Cash, Other
Financing Conventional,Cash,Other
Special Listing Condition Standard
Pets Allowed Cats OK, Dogs OK, Number Limit, Size/Weight Restriction
Read Less Info
Want to know what your home might be worth? Contact us for a FREE valuation!

Our team is ready to help you sell your home for the highest possible price ASAP

Bought with Robert J. Kerxton • RE/MAX Realty Centre, Inc.
"My job is to find and attract mastery-based agents to the office, protect the culture, and make sure everyone is happy! "


