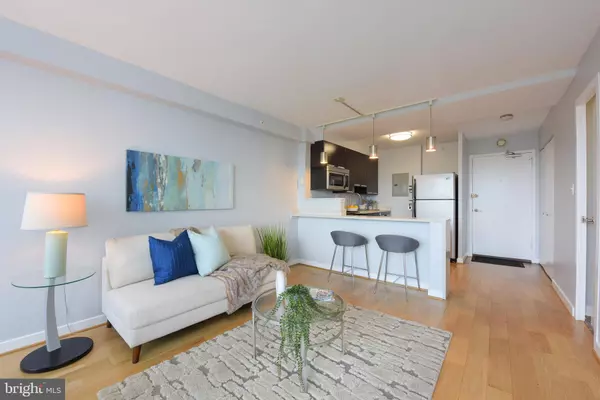$325,000
$329,000
1.2%For more information regarding the value of a property, please contact us for a free consultation.
1 Bed
1 Bath
528 SqFt
SOLD DATE : 08/12/2022
Key Details
Sold Price $325,000
Property Type Condo
Sub Type Condo/Co-op
Listing Status Sold
Purchase Type For Sale
Square Footage 528 sqft
Price per Sqft $615
Subdivision Sw Waterfront
MLS Listing ID DCDC2056574
Sold Date 08/12/22
Style Contemporary
Bedrooms 1
Full Baths 1
Condo Fees $502/mo
HOA Y/N N
Abv Grd Liv Area 528
Originating Board BRIGHT
Year Built 1960
Annual Tax Amount $2,516
Tax Year 2021
Property Description
An exceptional unit on the top floor of Waterfront Tower, designed by renowned architect, I. M. Pei. This courtyard-facing condo offers Capitol Dome views from its wall-to-wall windows, an updated kitchen with newer stainless-steel appliances, quartz countertops, and a breakfast bar. There are hardwood floors in the living area with new carpeting in the bedroom, a designer walk-in closet, and a well-appointed bath top of this comfortable space. An additional storage area is also included with the sale. Waterfront Tower offers Concierge Services, a party room, a bike room, and a gym. Right next door are the SW Waterfront Metro, shopping, and restaurants, and it is just a few blocks to both the District Wharf and Navy Yard, offering a variety of entertainment, eating, and sporting venues, and let's not forget the Waterfront and marinas! Easy access to major highways, National Airport, and Arlington, home to Amazon HQ2 make this location a commuter's dream! Come and be a part of this vibrant community...you'll never want to leave!
Location
State DC
County Washington
Zoning R
Rooms
Main Level Bedrooms 1
Interior
Interior Features Breakfast Area, Carpet, Combination Dining/Living, Floor Plan - Open, Kitchen - Gourmet, Kitchen - Island, Walk-in Closet(s), Wood Floors
Hot Water Natural Gas
Heating Central
Cooling Central A/C
Equipment Built-In Microwave, Dishwasher, Disposal, Oven/Range - Gas, Stainless Steel Appliances
Appliance Built-In Microwave, Dishwasher, Disposal, Oven/Range - Gas, Stainless Steel Appliances
Heat Source Natural Gas
Exterior
Utilities Available Under Ground
Amenities Available Concierge, Elevator, Exercise Room, Party Room, Picnic Area, Storage Bin, Common Grounds
Water Access N
Accessibility Elevator
Garage N
Building
Story 1
Unit Features Mid-Rise 5 - 8 Floors
Sewer Public Sewer
Water Public
Architectural Style Contemporary
Level or Stories 1
Additional Building Above Grade, Below Grade
New Construction N
Schools
School District District Of Columbia Public Schools
Others
Pets Allowed Y
HOA Fee Include Water,Heat,Gas
Senior Community No
Tax ID 0542//2112
Ownership Condominium
Security Features Desk in Lobby
Special Listing Condition Standard
Pets Allowed Size/Weight Restriction
Read Less Info
Want to know what your home might be worth? Contact us for a FREE valuation!

Our team is ready to help you sell your home for the highest possible price ASAP

Bought with Donovan Tyson • Compass
"My job is to find and attract mastery-based agents to the office, protect the culture, and make sure everyone is happy! "







