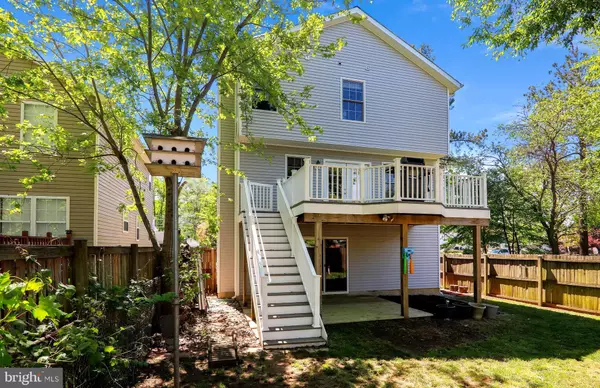$505,000
$489,000
3.3%For more information regarding the value of a property, please contact us for a free consultation.
4 Beds
4 Baths
2,317 SqFt
SOLD DATE : 06/14/2021
Key Details
Sold Price $505,000
Property Type Single Family Home
Sub Type Detached
Listing Status Sold
Purchase Type For Sale
Square Footage 2,317 sqft
Price per Sqft $217
Subdivision Selby On The Bay
MLS Listing ID MDAA467540
Sold Date 06/14/21
Style Colonial
Bedrooms 4
Full Baths 3
Half Baths 1
HOA Y/N Y
Abv Grd Liv Area 2,317
Originating Board BRIGHT
Year Built 2008
Annual Tax Amount $5,055
Tax Year 2021
Lot Size 4,000 Sqft
Acres 0.09
Property Description
SOPHISTICATED & COMFORTABLE BAY LIVING in Selby on the Bay with SOUTH RIVER WATER PRIVILEGES! Actual fin sq ft above grade is 2317. Tax record wrong Home for the seasons with upper/lower decks and privacy fenced yard! Gorgeous oak floors; abundant Andersen windows; dual-zone thermostat. Open Concept main level combining sun-filled living, dining & cooking areas sharing fireplace ambiance. French doors spilling out to Trex deck! Kitchen boasting stainless appliances & Silestone counters. Upper level Primary BR Suite with jacuzzi Bath & enviable walk-in closet. Fully finished recreational lower level w/fireplace and walk-out to covered deck/yard! Community amenities include South River beach, boat ramps, small craft storage, clubhouse, playground, & sports courts! Near RTs 214/50. MORE SPACE! MORE FUN! Successful offer must include 30-60 day rent back if Seller hasn't found next home.
Location
State MD
County Anne Arundel
Zoning R5
Rooms
Other Rooms Living Room, Dining Room, Primary Bedroom, Bedroom 2, Bedroom 3, Kitchen, Family Room, Breakfast Room, Laundry, Bathroom 2, Primary Bathroom, Full Bath, Half Bath
Basement Daylight, Full, Connecting Stairway, Full, Fully Finished, Heated, Improved, Interior Access, Outside Entrance, Rear Entrance, Sump Pump, Walkout Level, Windows
Interior
Interior Features Breakfast Area, Ceiling Fan(s), Carpet, Combination Dining/Living, Dining Area, Floor Plan - Open, Formal/Separate Dining Room, Kitchen - Gourmet, Walk-in Closet(s), Water Treat System, WhirlPool/HotTub, Window Treatments, Wood Floors
Hot Water Electric
Heating Heat Pump(s), Forced Air, Programmable Thermostat, Zoned
Cooling Central A/C, Ceiling Fan(s), Heat Pump(s), Programmable Thermostat, Zoned
Flooring Hardwood, Carpet, Ceramic Tile, Wood
Fireplaces Number 2
Fireplaces Type Mantel(s), Screen, Wood
Equipment Built-In Microwave, Dishwasher, Disposal, Dryer, Dryer - Electric, Dryer - Front Loading, Exhaust Fan, Icemaker, Microwave, Oven - Self Cleaning, Oven/Range - Electric, Refrigerator, Stainless Steel Appliances, Washer, Washer - Front Loading, Water Conditioner - Owned
Furnishings No
Fireplace Y
Window Features Double Pane
Appliance Built-In Microwave, Dishwasher, Disposal, Dryer, Dryer - Electric, Dryer - Front Loading, Exhaust Fan, Icemaker, Microwave, Oven - Self Cleaning, Oven/Range - Electric, Refrigerator, Stainless Steel Appliances, Washer, Washer - Front Loading, Water Conditioner - Owned
Heat Source Electric
Laundry Dryer In Unit, Has Laundry, Upper Floor, Washer In Unit
Exterior
Exterior Feature Deck(s)
Garage Garage - Front Entry, Garage Door Opener, Inside Access
Garage Spaces 3.0
Fence Rear, Wood
Utilities Available Cable TV, Phone
Amenities Available Basketball Courts, Beach, Boat Ramp, Community Center, Party Room, Picnic Area, Tennis Courts, Tot Lots/Playground
Waterfront N
Water Access Y
Water Access Desc Boat - Powered,Canoe/Kayak,Fishing Allowed,Personal Watercraft (PWC),Private Access,Sail,Swimming Allowed,Waterski/Wakeboard
Roof Type Asphalt,Shingle
Street Surface Black Top,Paved
Accessibility None
Porch Deck(s)
Road Frontage City/County
Parking Type Attached Garage, Driveway, Off Street, On Street
Attached Garage 1
Total Parking Spaces 3
Garage Y
Building
Lot Description Front Yard, Rear Yard, SideYard(s)
Story 3
Sewer Public Sewer
Water Well, Conditioner, Filter
Architectural Style Colonial
Level or Stories 3
Additional Building Above Grade, Below Grade
Structure Type Dry Wall
New Construction N
Schools
Elementary Schools Central
Middle Schools Central
High Schools South River
School District Anne Arundel County Public Schools
Others
Pets Allowed Y
Senior Community No
Tax ID 020174701957700
Ownership Fee Simple
SqFt Source Assessor
Acceptable Financing Conventional, Cash, FHA, VA
Horse Property N
Listing Terms Conventional, Cash, FHA, VA
Financing Conventional,Cash,FHA,VA
Special Listing Condition Standard
Pets Description No Pet Restrictions
Read Less Info
Want to know what your home might be worth? Contact us for a FREE valuation!

Our team is ready to help you sell your home for the highest possible price ASAP

Bought with O'Mara Dunnigan • Keller Williams Flagship of Maryland

"My job is to find and attract mastery-based agents to the office, protect the culture, and make sure everyone is happy! "







