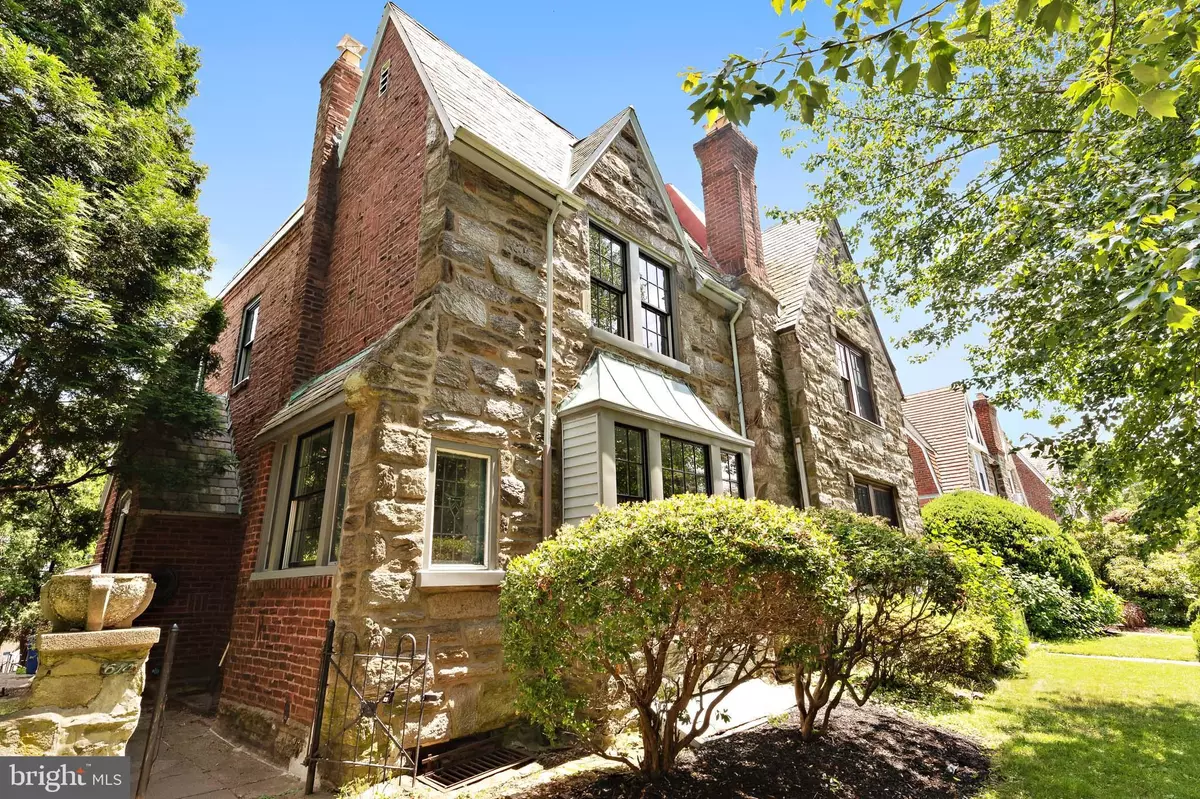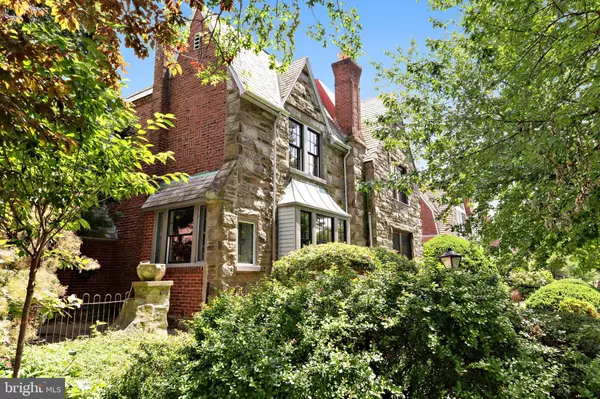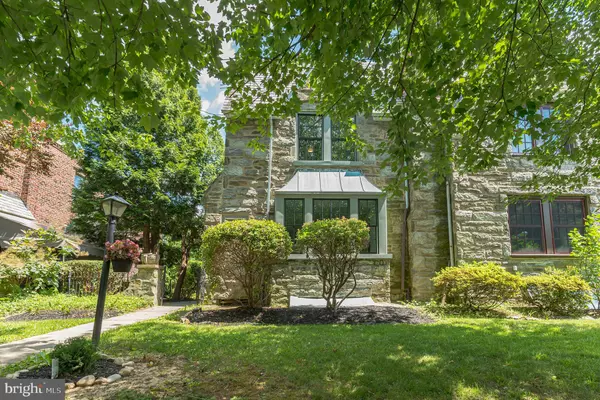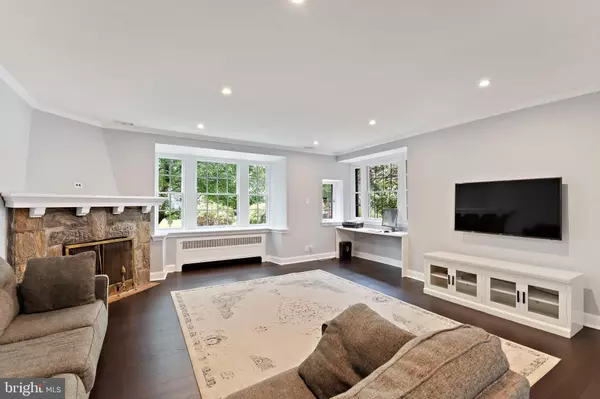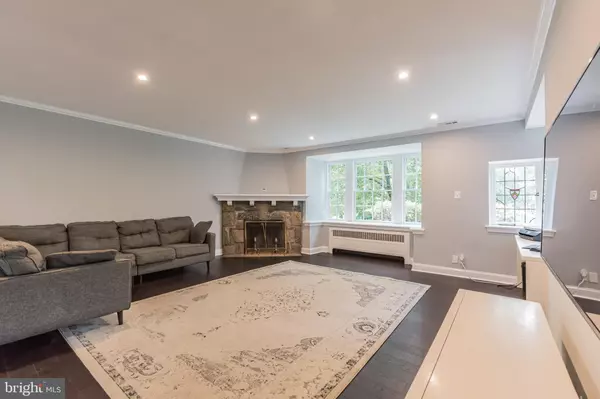$402,500
$399,000
0.9%For more information regarding the value of a property, please contact us for a free consultation.
3 Beds
4 Baths
2,352 SqFt
SOLD DATE : 09/18/2020
Key Details
Sold Price $402,500
Property Type Single Family Home
Sub Type Twin/Semi-Detached
Listing Status Sold
Purchase Type For Sale
Square Footage 2,352 sqft
Price per Sqft $171
Subdivision Mt Airy (East)
MLS Listing ID PAPH906614
Sold Date 09/18/20
Style Traditional,Straight Thru
Bedrooms 3
Full Baths 2
Half Baths 2
HOA Y/N N
Abv Grd Liv Area 1,952
Originating Board BRIGHT
Year Built 1925
Annual Tax Amount $4,576
Tax Year 2020
Lot Size 3,200 Sqft
Acres 0.07
Lot Dimensions 32.00 x 100.00
Property Description
Nestled within the tree-lined avenues of East Mount Airy, this charming 2,352 sq.ft. twin/semi-detached home is the epitome of simple city living. Stepping into the elegant living room, one is greeted with a spacious, hardwood floor interior featuring recessed lighting, a built-in desk nook, and a gorgeous stone fireplace. Continue straight through to the bright dining space with crown molding and wainscotting. Walking a little further brings you to the ceramic tiled updated kitchen with stylish white cabinetry, stainless steel appliances, granite countertops, tile backsplash, and a center island. Completing the main level is a convenient half bath. This home features central air throughout. Upstairs, you'll be met with three freshly carpeted bedrooms each with large windows and closets. The master bedroom boasts a tray ceiling and a modern ceiling fan. The master bathroom features a glass-enclosed stall shower with tile surround. Also found on the second floor is an updated hall bathroom with tile flooring and shower/tub. Downstairs features a finished basement with a half bath and laundry that is great for entertaining or extra storage space. The basement also features recessed lighting and another charming stone fireplace with original mantel. An attached garage with 2 parking spaces, as well as a driveway with an additional 2 spaces is also included. The Mt. Airy Playground is a short distance away and the Wissahickon Valley Park offers convenient hiking and cycling opportunities for any nature lover. Chestnut Hill East Regional Rail line, US Route 309 and Interstate 76 are also nearby to meet any commuting needs. Don't miss this opportunity and schedule an appointment today!
Location
State PA
County Philadelphia
Area 19119 (19119)
Zoning RSA3
Rooms
Other Rooms Living Room, Dining Room, Primary Bedroom, Bedroom 2, Bedroom 3, Kitchen, Basement, Laundry, Primary Bathroom, Full Bath, Half Bath
Basement Fully Finished
Interior
Interior Features Upgraded Countertops, Recessed Lighting, Ceiling Fan(s), Wainscotting, Kitchen - Island, Wood Floors
Hot Water Natural Gas
Heating Radiator
Cooling Ceiling Fan(s), Central A/C
Fireplaces Number 2
Fireplaces Type Stone, Mantel(s)
Fireplace Y
Heat Source Natural Gas
Laundry Basement
Exterior
Garage Built In, Garage - Rear Entry, Inside Access
Garage Spaces 4.0
Waterfront N
Water Access N
Accessibility None
Parking Type Attached Garage, Off Street, Driveway
Attached Garage 2
Total Parking Spaces 4
Garage Y
Building
Story 2
Sewer Public Sewer
Water Public
Architectural Style Traditional, Straight Thru
Level or Stories 2
Additional Building Above Grade, Below Grade
New Construction N
Schools
School District The School District Of Philadelphia
Others
Senior Community No
Tax ID 091027900
Ownership Fee Simple
SqFt Source Assessor
Special Listing Condition Standard
Read Less Info
Want to know what your home might be worth? Contact us for a FREE valuation!

Our team is ready to help you sell your home for the highest possible price ASAP

Bought with Eli Qarkaxhia • Compass RE

"My job is to find and attract mastery-based agents to the office, protect the culture, and make sure everyone is happy! "


