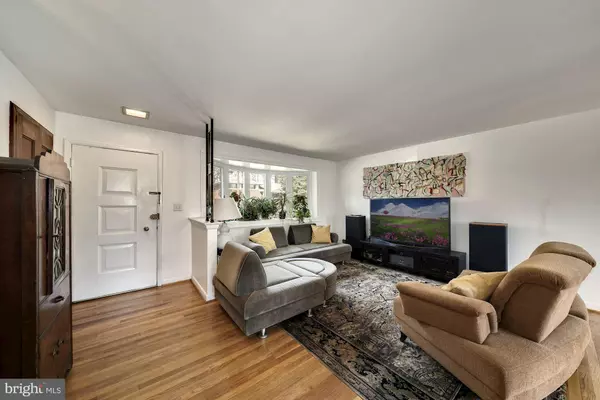$581,000
$525,000
10.7%For more information regarding the value of a property, please contact us for a free consultation.
4 Beds
3 Baths
1,756 SqFt
SOLD DATE : 03/19/2021
Key Details
Sold Price $581,000
Property Type Single Family Home
Sub Type Detached
Listing Status Sold
Purchase Type For Sale
Square Footage 1,756 sqft
Price per Sqft $330
Subdivision Carroll Knolls
MLS Listing ID MDMC744616
Sold Date 03/19/21
Style Split Level
Bedrooms 4
Full Baths 2
Half Baths 1
HOA Y/N N
Abv Grd Liv Area 1,756
Originating Board BRIGHT
Year Built 1957
Annual Tax Amount $4,817
Tax Year 2021
Lot Size 5,525 Sqft
Acres 0.13
Property Description
Charming 4 level split in excellent location has so many special features that make it perfect for relaxing & entertaining! Please note the carport with storage space, & the rear sunroom that can be accessed from the backyard or laundry room. Gleaming hardwoods grace the main & upper levels, & sunny living room has a huge bay window. The renovated kitchen boasts recent cabinets & appliances, granite counters, & custom backsplash. The dining room has convenient access to the fenced backyard & patio #1. The upper level has 3 bedrooms including a primary suite with 2 closets & a hall bath that has been recently updated with vintage flair. Lower level 1 includes a spacious family room, 4th bedroom/office, half bath & laundry room. Lower level 2 completes the home with a large recreation room & so many possibilities. During your tour, be sure to check out the private side patio #2 & storage shed. Close to Beltway, Metro, schools, parks, & shops! OFFERS, IF ANY ARE DUE BY TUESDAY, 2/23 AT 3:00 PM.
Location
State MD
County Montgomery
Zoning R60
Rooms
Basement Fully Finished
Interior
Interior Features Wood Floors
Hot Water Electric
Heating Central
Cooling Central A/C, Ceiling Fan(s)
Flooring Hardwood
Fireplace N
Heat Source Natural Gas
Exterior
Garage Spaces 1.0
Fence Privacy, Rear
Waterfront N
Water Access N
Accessibility None
Parking Type Attached Carport, Driveway, On Street
Total Parking Spaces 1
Garage N
Building
Story 4
Sewer Public Sewer
Water Public
Architectural Style Split Level
Level or Stories 4
Additional Building Above Grade, Below Grade
Structure Type Plaster Walls
New Construction N
Schools
School District Montgomery County Public Schools
Others
Senior Community No
Tax ID 161301099062
Ownership Fee Simple
SqFt Source Assessor
Special Listing Condition Standard
Read Less Info
Want to know what your home might be worth? Contact us for a FREE valuation!

Our team is ready to help you sell your home for the highest possible price ASAP

Bought with Lan Yin • LuxManor Real Estate, Inc

"My job is to find and attract mastery-based agents to the office, protect the culture, and make sure everyone is happy! "







