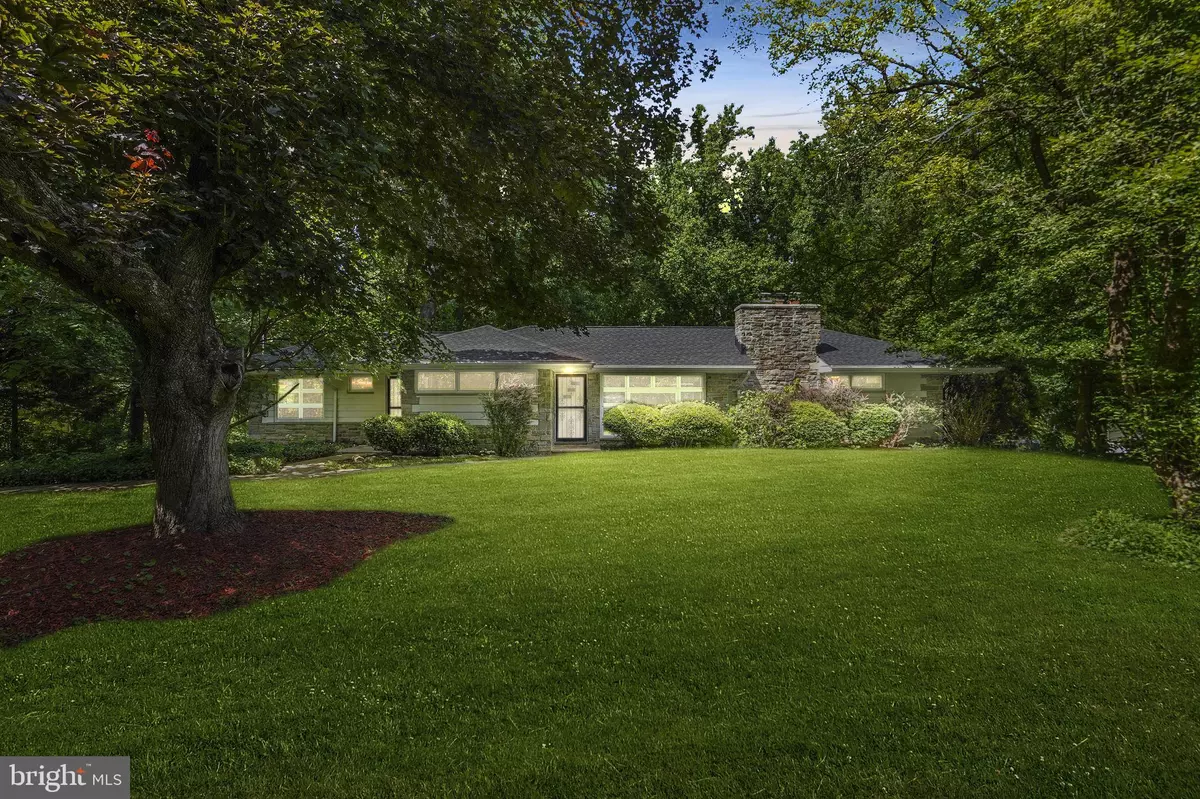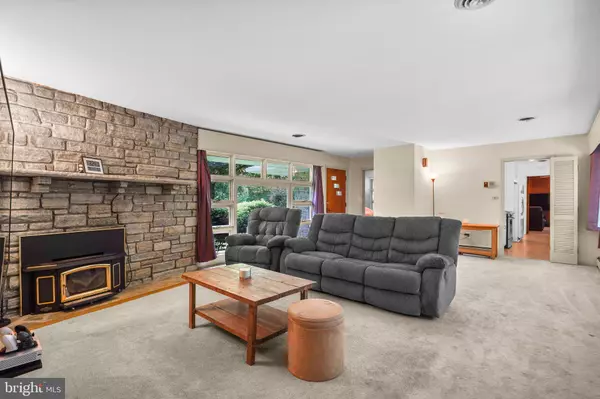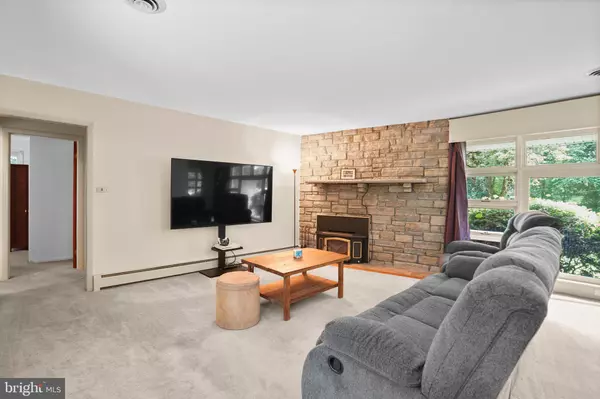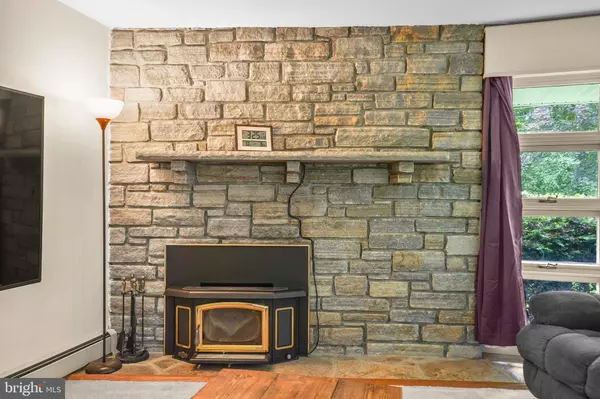$400,000
$375,000
6.7%For more information regarding the value of a property, please contact us for a free consultation.
3 Beds
2 Baths
1,692 SqFt
SOLD DATE : 08/18/2022
Key Details
Sold Price $400,000
Property Type Single Family Home
Sub Type Detached
Listing Status Sold
Purchase Type For Sale
Square Footage 1,692 sqft
Price per Sqft $236
Subdivision Windsor Mill
MLS Listing ID MDBC2042372
Sold Date 08/18/22
Style Ranch/Rambler
Bedrooms 3
Full Baths 2
HOA Y/N N
Abv Grd Liv Area 1,692
Originating Board BRIGHT
Year Built 1957
Annual Tax Amount $2,583
Tax Year 2022
Lot Size 0.674 Acres
Acres 0.67
Lot Dimensions 1.00 x
Property Description
Welcome to 8710 Inwood Road, your own private retreat that exudes peace and privacy! This oversized stone rancher backs to 10+ acres of open space. The home offers two separate front entrances, which could be ideal for an in-law space or a home office. The updated kitchen sits in the rear of the home and provides amazing views of the flat rear yard. The kitchen is equipped with 42" cabinets and updated appliances. The family room provides a custom stone wall fireplace with a wood stove insert and floor-to-ceiling windows, bringing an abundance of natural light throughout the home! There are three bedrooms and two full baths on the main level, as well as an additional den space. The back porch is accessed through the den and has stairs that lead to the patio with a hot tub and amazing outdoor space! The basement is an open canvas and has a long list of possibilities! There is also access to the one-car garage through the basement. The home offers two wood-burning fireplaces and wood floors under most carpets. The fire pit and built-in grill make the yard perfect for entertaining. Heat has 3 zones...2 on the main level and one on the lower level. HWH '17, Roof '22, Attic Insulation '22, French drain in rear yard '21, Furnace '22. Water Neutralizer '16, Driveway '17, New Septic System '16. This HOT home will not last! Don't wait, schedule an appointment today!
Location
State MD
County Baltimore
Zoning RESIDENTIAL
Rooms
Other Rooms Living Room, Dining Room, Primary Bedroom, Bedroom 2, Bedroom 3, Kitchen, Family Room, Basement, Foyer, Utility Room, Full Bath
Basement Fully Finished
Main Level Bedrooms 3
Interior
Interior Features Carpet, Ceiling Fan(s), Entry Level Bedroom, Floor Plan - Open, Tub Shower, Stall Shower, Wood Floors, Stove - Wood
Hot Water Electric
Heating Baseboard - Hot Water
Cooling Central A/C, Ceiling Fan(s)
Flooring Carpet, Ceramic Tile
Fireplaces Number 2
Fireplaces Type Screen, Stone
Equipment Built-In Microwave, Dishwasher, Disposal, Dryer - Front Loading, Exhaust Fan, Oven/Range - Electric, Refrigerator, Washer - Front Loading
Fireplace Y
Window Features Screens,Sliding
Appliance Built-In Microwave, Dishwasher, Disposal, Dryer - Front Loading, Exhaust Fan, Oven/Range - Electric, Refrigerator, Washer - Front Loading
Heat Source Oil
Laundry Basement
Exterior
Exterior Feature Porch(es)
Garage Basement Garage, Garage - Rear Entry
Garage Spaces 11.0
Waterfront N
Water Access N
View Trees/Woods, Creek/Stream
Roof Type Asphalt
Accessibility Entry Slope <1', Level Entry - Main
Porch Porch(es)
Parking Type Attached Garage, Driveway
Attached Garage 1
Total Parking Spaces 11
Garage Y
Building
Lot Description Backs to Trees, Landscaping, No Thru Street, Stream/Creek
Story 2
Foundation Block
Sewer Septic Exists
Water Well
Architectural Style Ranch/Rambler
Level or Stories 2
Additional Building Above Grade, Below Grade
Structure Type Masonry
New Construction N
Schools
Elementary Schools Winfield
Middle Schools Windsor Mill
High Schools Randallstown
School District Baltimore County Public Schools
Others
Senior Community No
Tax ID 04020223920040
Ownership Fee Simple
SqFt Source Assessor
Special Listing Condition Standard
Read Less Info
Want to know what your home might be worth? Contact us for a FREE valuation!

Our team is ready to help you sell your home for the highest possible price ASAP

Bought with Lance C Tiso • Cummings & Co. Realtors

"My job is to find and attract mastery-based agents to the office, protect the culture, and make sure everyone is happy! "







