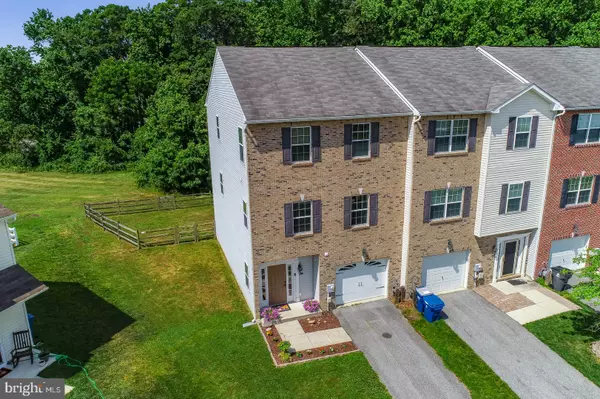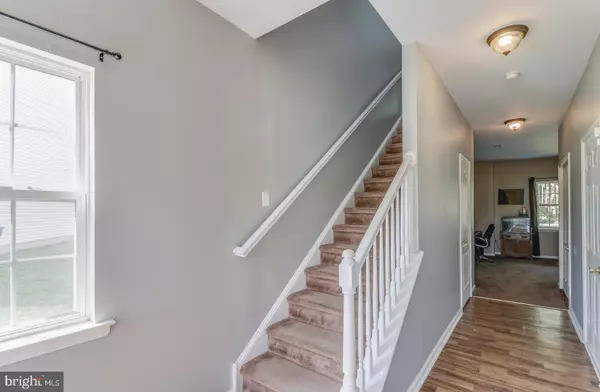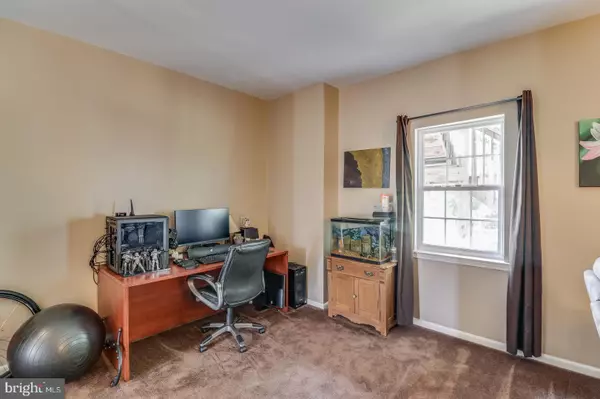$250,000
$250,000
For more information regarding the value of a property, please contact us for a free consultation.
3 Beds
4 Baths
2,400 SqFt
SOLD DATE : 08/12/2020
Key Details
Sold Price $250,000
Property Type Townhouse
Sub Type End of Row/Townhouse
Listing Status Sold
Purchase Type For Sale
Square Footage 2,400 sqft
Price per Sqft $104
Subdivision Odessa National
MLS Listing ID DENC503676
Sold Date 08/12/20
Style Other
Bedrooms 3
Full Baths 2
Half Baths 2
HOA Fees $100/qua
HOA Y/N Y
Abv Grd Liv Area 2,400
Originating Board BRIGHT
Year Built 2012
Annual Tax Amount $2,878
Tax Year 2020
Lot Size 5,227 Sqft
Acres 0.12
Lot Dimensions 0.00 x 0.00
Property Description
End Unit town home, with brick front, located in Odessa National! Meticulously maintained by it's current owners, this home offers 3 bedrooms, 2 full baths, 2 half baths and is situated on a prime lot. As you enter, you are greeted by laminate flooring, which leads to a spacious family room providing access to the backyard/patio through sliding glass doors. This level of the home also contains a half bath as well as access to the garage. As you walk up the stairs, the main level of the home offers an open living room containing a gas fireplace, as well as access to the elevated deck overlooking a fenced-in backyard that backs up to trees and open common ground. The front of the home, on the main floor, features a dining room and a kitchen, which contains a large pantry, a pass-through window that looks into the living room, and ample counter-top space for cooking. A half bath and laundry room are also found on the main floor. The upper level, boasts 3 bedrooms and 2 full baths. The master bedroom features 2 walk-in closets and a master bath with a double vanity and tiled tub. The 2nd full bath is located in the hall and also features a double vanity. The Odessa National Golf Course Community offers playgrounds, tennis courts, community pool, golf, and a clubhouse with an onsite restaurant. This house is 8 year young and is ready for it's new owners. Come see this house and make it your home!
Location
State DE
County New Castle
Area South Of The Canal (30907)
Zoning S
Rooms
Other Rooms Living Room, Dining Room, Primary Bedroom, Kitchen, Family Room, Bedroom 1, Laundry, Bathroom 2
Interior
Interior Features Butlers Pantry, Kitchen - Eat-In, Primary Bath(s)
Hot Water Natural Gas
Heating Forced Air
Cooling Central A/C
Fireplaces Number 1
Heat Source Natural Gas
Exterior
Exterior Feature Deck(s), Patio(s)
Parking Features Garage - Front Entry
Garage Spaces 1.0
Amenities Available Club House, Swimming Pool, Tot Lots/Playground
Water Access N
Accessibility None
Porch Deck(s), Patio(s)
Attached Garage 1
Total Parking Spaces 1
Garage Y
Building
Story 3
Sewer Public Sewer
Water Public
Architectural Style Other
Level or Stories 3
Additional Building Above Grade, Below Grade
New Construction N
Schools
School District Appoquinimink
Others
HOA Fee Include Pool(s)
Senior Community No
Tax ID 14-013.31-024
Ownership Fee Simple
SqFt Source Assessor
Special Listing Condition Standard
Read Less Info
Want to know what your home might be worth? Contact us for a FREE valuation!

Our team is ready to help you sell your home for the highest possible price ASAP

Bought with Marcia A Brunswick • RE/MAX Edge
"My job is to find and attract mastery-based agents to the office, protect the culture, and make sure everyone is happy! "







