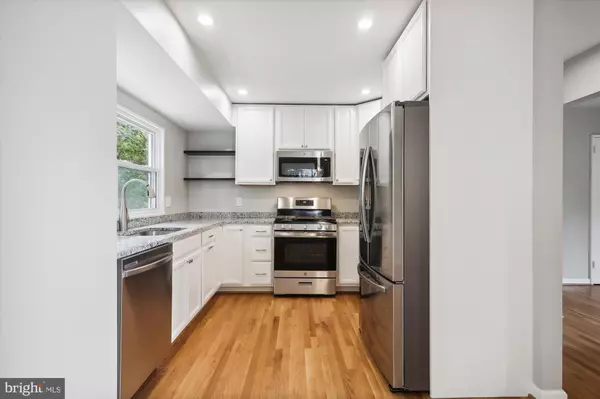$569,000
$569,000
For more information regarding the value of a property, please contact us for a free consultation.
4 Beds
3 Baths
2,173 SqFt
SOLD DATE : 11/07/2022
Key Details
Sold Price $569,000
Property Type Single Family Home
Sub Type Detached
Listing Status Sold
Purchase Type For Sale
Square Footage 2,173 sqft
Price per Sqft $261
Subdivision Glen Haven
MLS Listing ID MDMC2072452
Sold Date 11/07/22
Style Split Level
Bedrooms 4
Full Baths 3
HOA Y/N N
Abv Grd Liv Area 1,713
Originating Board BRIGHT
Year Built 1955
Annual Tax Amount $4,859
Tax Year 2022
Lot Size 6,725 Sqft
Acres 0.15
Property Description
Welcome to this beautifully renovated 4/5 BR 3 full bath brick Split Level. Main level hosts uniquely designed brand new kitchen with recessed lighting, granite counters and all new stainless steel appliances and gas oven/stove. Separate dining area with access to rear yard and family room with wood burning fireplace all on brilliantly refinished hardwood floors. Upper level with 3 Brs, fully renovated hall shower/ bath room and master bedroom suite with new shower also on brilliantly refinished hardwood floors. Lower level 1 with oversized recreation room and 4th bedroom along with separate walkout level from the backside of the home. Lower level 2 has, Den, Office or 5th BR, laundry and fully renovated bathroom with shower. Close to bus line, metro red line, beltway, Westfield Shopping Center (Costco and Target), Sligo Creek Park and Wheaton Regional Park, farmer markets, grocery stores, restaurants, downtown Silver Spring, Four Corners, and so much more
Location
State MD
County Montgomery
Zoning R60
Direction West
Rooms
Basement Daylight, Full, Daylight, Partial, Fully Finished, Heated, Improved, Interior Access, Outside Entrance, Rear Entrance, Walkout Level, Windows
Interior
Interior Features Floor Plan - Traditional, Combination Dining/Living, Combination Kitchen/Dining, Floor Plan - Open, Recessed Lighting, Tub Shower, Wood Floors
Hot Water Natural Gas
Heating Forced Air
Cooling Central A/C
Flooring Carpet, Hardwood
Fireplaces Number 1
Fireplaces Type Brick, Screen
Equipment Dishwasher, Disposal, Dryer, Oven/Range - Gas, Range Hood, Refrigerator, Washer, Built-In Microwave, Icemaker, Stainless Steel Appliances, Water Heater
Fireplace Y
Appliance Dishwasher, Disposal, Dryer, Oven/Range - Gas, Range Hood, Refrigerator, Washer, Built-In Microwave, Icemaker, Stainless Steel Appliances, Water Heater
Heat Source Natural Gas
Exterior
Garage Spaces 1.0
Fence Rear, Chain Link
Water Access N
View Street, Trees/Woods
Roof Type Asphalt
Street Surface Black Top
Accessibility None
Total Parking Spaces 1
Garage N
Building
Lot Description Front Yard, Landscaping, Level, Rear Yard
Story 4
Foundation Slab
Sewer Public Sewer
Water Public
Architectural Style Split Level
Level or Stories 4
Additional Building Above Grade, Below Grade
Structure Type Plaster Walls,Dry Wall
New Construction N
Schools
School District Montgomery County Public Schools
Others
Senior Community No
Tax ID 161301357711
Ownership Fee Simple
SqFt Source Assessor
Acceptable Financing Cash, Conventional, FHA, USDA, VA
Listing Terms Cash, Conventional, FHA, USDA, VA
Financing Cash,Conventional,FHA,USDA,VA
Special Listing Condition Standard
Read Less Info
Want to know what your home might be worth? Contact us for a FREE valuation!

Our team is ready to help you sell your home for the highest possible price ASAP

Bought with JONATHAN M REFF • Compass
"My job is to find and attract mastery-based agents to the office, protect the culture, and make sure everyone is happy! "







