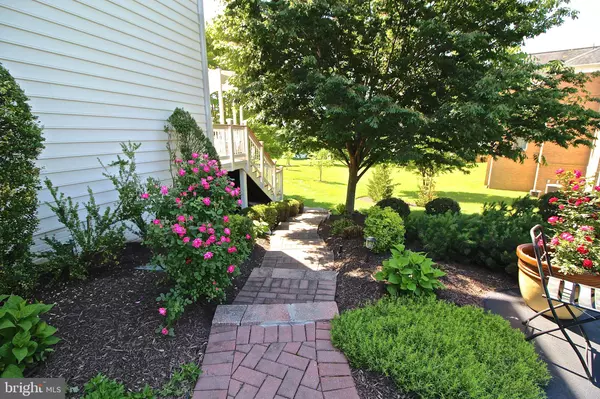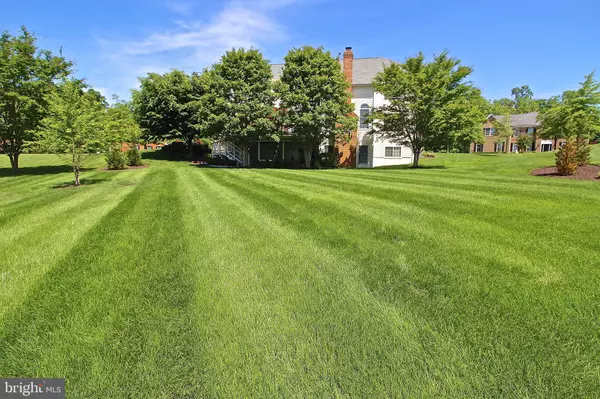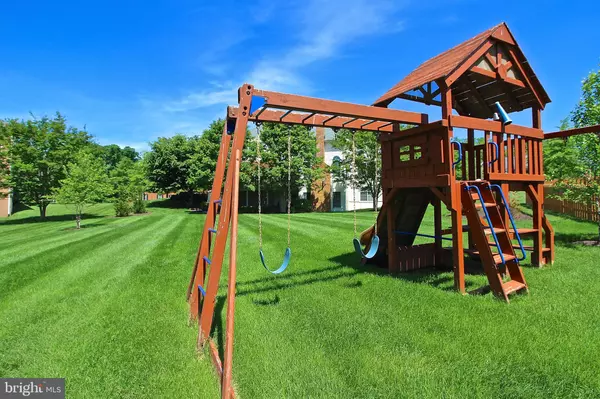$790,000
$799,900
1.2%For more information regarding the value of a property, please contact us for a free consultation.
5 Beds
5 Baths
5,541 SqFt
SOLD DATE : 07/30/2020
Key Details
Sold Price $790,000
Property Type Single Family Home
Sub Type Detached
Listing Status Sold
Purchase Type For Sale
Square Footage 5,541 sqft
Price per Sqft $142
Subdivision Dominion Valley Country Club
MLS Listing ID VAPW489056
Sold Date 07/30/20
Style Traditional
Bedrooms 5
Full Baths 4
Half Baths 1
HOA Fees $155/mo
HOA Y/N Y
Abv Grd Liv Area 4,059
Originating Board BRIGHT
Year Built 2004
Annual Tax Amount $8,848
Tax Year 2020
Lot Size 0.504 Acres
Acres 0.5
Property Description
Showings start Wednesday. Elegance and Charm are abundant in this Monroe Estate Model built by America's Luxury Home Builder, Toll Brothers. Located in award winning gated golf community Dominion Valley Country Club, this is the largest of the home collections offered! Enjoy the community amenities and lifestyle, while experiencing the private retreat like elements of this very quiet and tucked away gem of a location! Pristine landscaping and lawns will draw your eye to the regal brick front. Stunning two story foyer has the traditional colonial feel with formal living and dining rooms to your left and right, beautiful upgraded heritage trim package details, hardwood flooring, oak staircase and views of upper catwalk. The two story family room is welcoming with a painted brick wood burning fireplace and looks onto huge gourmet kitchen with stainless appliances, new updated lighting, rear stairwell to upper level and greenhouse bump out. The deck is a 10 with huge private rear yard and children's play set, roll out sun setter shade, and multiple spaces to entertain! Upper level has luxury master suite with high ceilings, large sitting area, massive walk in closet, fantastic master bath with soaking tub, separate shower! Secondary bedrooms offer attached bathrooms, and a princess suite! Fully finished basement with wet bar, room for entertaining, lower level bedroom perfect for nanny or in-law suite and full bath, and still plenty of unfinished storage. **Major new updates 2019 Roof replacement and HVAC replacement!** You will not want t miss out! **Open house March 8, 1:00-4:00.**
Location
State VA
County Prince William
Zoning RPC
Rooms
Basement Full
Interior
Interior Features 2nd Kitchen, Breakfast Area, Carpet, Ceiling Fan(s), Chair Railings, Crown Moldings, Curved Staircase, Family Room Off Kitchen, Floor Plan - Open, Floor Plan - Traditional, Formal/Separate Dining Room, Kitchen - Eat-In, Kitchen - Gourmet, Kitchen - Island, Kitchen - Table Space, Primary Bath(s), Recessed Lighting, Pantry, Skylight(s), Soaking Tub, Sprinkler System, Stall Shower, Walk-in Closet(s), Wet/Dry Bar, Window Treatments, Wood Floors, Other
Hot Water Natural Gas
Heating Central, Heat Pump(s)
Cooling Central A/C, Ceiling Fan(s), Programmable Thermostat
Flooring Ceramic Tile, Hardwood, Carpet, Other
Fireplaces Number 1
Fireplaces Type Fireplace - Glass Doors, Mantel(s), Other, Wood, Brick
Equipment Built-In Microwave, Cooktop, Dishwasher, Disposal, Icemaker, Microwave, Refrigerator, Washer, Water Dispenser, Oven - Wall, Humidifier, Dryer
Furnishings No
Fireplace Y
Window Features Atrium,Green House,Skylights,Screens,Vinyl Clad
Appliance Built-In Microwave, Cooktop, Dishwasher, Disposal, Icemaker, Microwave, Refrigerator, Washer, Water Dispenser, Oven - Wall, Humidifier, Dryer
Heat Source Natural Gas, Electric
Laundry Main Floor, Washer In Unit, Dryer In Unit
Exterior
Exterior Feature Porch(es), Patio(s), Deck(s)
Garage Garage - Side Entry, Garage Door Opener, Other
Garage Spaces 3.0
Fence Electric, Invisible, Other
Utilities Available Fiber Optics Available, Cable TV Available, Phone Available, Water Available, Sewer Available, Other
Amenities Available Bar/Lounge, Basketball Courts, Bike Trail, Club House, Common Grounds, Community Center, Exercise Room, Fitness Center, Gated Community, Golf Course, Golf Course Membership Available, Jog/Walk Path, Pier/Dock, Pool - Indoor, Pool - Outdoor, Swimming Pool, Tot Lots/Playground, Tennis Courts, Volleyball Courts, Other
Waterfront N
Water Access N
View Garden/Lawn, Scenic Vista, Street, Trees/Woods, Other
Roof Type Asphalt
Street Surface Paved
Accessibility None, Other
Porch Porch(es), Patio(s), Deck(s)
Road Frontage Road Maintenance Agreement, Private
Parking Type Attached Garage, Driveway, Other
Attached Garage 3
Total Parking Spaces 3
Garage Y
Building
Lot Description Cleared, Landscaping, Premium, Private, Rear Yard, Secluded, SideYard(s), Other
Story 2
Foundation Concrete Perimeter, Other, Slab
Sewer Public Sewer
Water Public
Architectural Style Traditional
Level or Stories 2
Additional Building Above Grade, Below Grade
Structure Type High,Dry Wall,9'+ Ceilings,2 Story Ceilings,Cathedral Ceilings,Tray Ceilings
New Construction N
Schools
Elementary Schools Alvey
Middle Schools Ronald Wilson Regan
High Schools Battlefield
School District Prince William County Public Schools
Others
Pets Allowed Y
HOA Fee Include Common Area Maintenance,Health Club,Management,Pier/Dock Maintenance,Pool(s),Recreation Facility,Reserve Funds,Road Maintenance,Security Gate,Snow Removal,Trash,Other
Senior Community No
Tax ID 7299-21-9751
Ownership Fee Simple
SqFt Source Estimated
Security Features Main Entrance Lock,Security Gate,Smoke Detector,Carbon Monoxide Detector(s),Electric Alarm,Fire Detection System,Intercom
Acceptable Financing Cash, Conventional, FHA, VA
Horse Property N
Listing Terms Cash, Conventional, FHA, VA
Financing Cash,Conventional,FHA,VA
Special Listing Condition Standard
Pets Description Cats OK, Dogs OK
Read Less Info
Want to know what your home might be worth? Contact us for a FREE valuation!

Our team is ready to help you sell your home for the highest possible price ASAP

Bought with Amit Lall • Coldwell Banker Elite

"My job is to find and attract mastery-based agents to the office, protect the culture, and make sure everyone is happy! "







