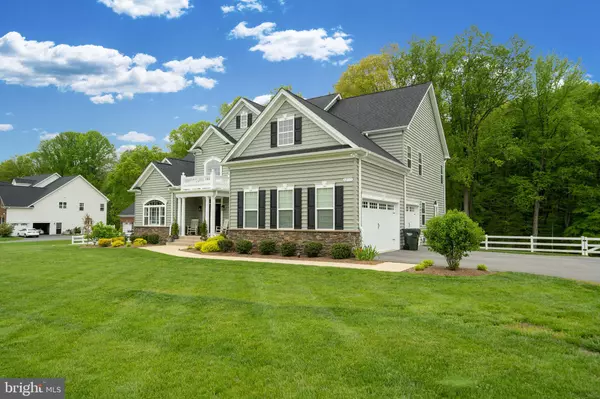$1,260,000
$1,260,000
For more information regarding the value of a property, please contact us for a free consultation.
5 Beds
5 Baths
5,360 SqFt
SOLD DATE : 07/20/2022
Key Details
Sold Price $1,260,000
Property Type Single Family Home
Sub Type Detached
Listing Status Sold
Purchase Type For Sale
Square Footage 5,360 sqft
Price per Sqft $235
Subdivision The Lakes At Twin Shields
MLS Listing ID MDCA2006094
Sold Date 07/20/22
Style Colonial
Bedrooms 5
Full Baths 4
Half Baths 1
HOA Fees $54/ann
HOA Y/N Y
Abv Grd Liv Area 4,440
Originating Board BRIGHT
Year Built 2018
Annual Tax Amount $8,835
Tax Year 2022
Lot Size 1.290 Acres
Acres 1.29
Property Description
Welcome to this gorgeous 3 level over 7000 sqft QBHI home built in 2018 with all builder warranties conveying. This stately home located in the Lakes at twin shields community is appointed with many upgrades and a 16x22 Deck, lavish custom travertine veranda and inground gunite heated pool with swim up seating and relaxing 17x21 Pavilion with electric just perfect for your relaxing and entertaining needs.
This home featuring an open floor plan has a spacious Master Bedroom on the main level with cathedral ceilings, sitting area, 2 Walk in closets with custom organizers and Master bath with Separate vanities, large 2 person Soaking tub, and Oversized Shower with custom tile, seating in shower, and dual shower heads.
An additional Junior Bedroom Suite is located on the upper level featuring walkin closet, full bath with tub/shower combo, and a seating area. The upper level also provides 2 additional bedrooms with ample closet space and jack and Jill Bath with double sink.
The walk out Lower level is a perfect suite providing a bedroom, full bath and kitchen with granite counters, breakfast bar and entertaining room all while enjoying the views of your back yard oasis. There is an additional Large area of storage in this home which can be converted into whatever you may dream of!
This home provides storage and full functionality. No detail left untouched. Crown Molding, 9ft Ceilings, Moen Faucets, Iron Balusters, Gorgeous Engineered wood floors, Screened in Porch with Ceiling fan, Expansive Deck, Gourmet Kitchen with Granite counters, under cabinet lighting and soft close cabinets, 5 Buner gas cooktop stove and even a updraft Range hood. 3 Car Garage, Shed with Electric, and the Dual Zoned Energy Efficient Trane Heating system. Tankless water heater, and a Tyvek House Wrap make this a home that is considered an Energy efficient home.
This home of prominence and tranquility is an easy commute to DC , Northern Virginia and Annapolis making this home everyone's Dream!
Location
State MD
County Calvert
Zoning RUR
Rooms
Other Rooms Dining Room, Primary Bedroom, Bedroom 2, Bedroom 3, Bedroom 4, Bedroom 5, Kitchen, Family Room, Foyer, 2nd Stry Fam Ovrlk, In-Law/auPair/Suite, Laundry, Office, Recreation Room, Storage Room, Utility Room, Bathroom 2, Bathroom 3, Primary Bathroom, Full Bath, Half Bath, Screened Porch
Basement Connecting Stairway, Heated, Improved, Partially Finished, Rear Entrance, Space For Rooms, Walkout Level, Windows
Main Level Bedrooms 1
Interior
Interior Features 2nd Kitchen, Attic, Breakfast Area, Built-Ins, Carpet, Ceiling Fan(s), Chair Railings, Crown Moldings, Entry Level Bedroom, Family Room Off Kitchen, Floor Plan - Open, Formal/Separate Dining Room, Kitchen - Gourmet, Kitchen - Island, Kitchen - Table Space, Pantry, Primary Bath(s), Recessed Lighting, Soaking Tub, Sprinkler System, Tub Shower, Upgraded Countertops, Walk-in Closet(s), Water Treat System, Wine Storage, Wood Floors, Other
Hot Water Propane
Heating Heat Pump(s), Forced Air, Heat Pump - Gas BackUp, Zoned
Cooling Central A/C, Ceiling Fan(s)
Flooring Engineered Wood, Carpet, Ceramic Tile
Fireplaces Number 1
Fireplaces Type Gas/Propane, Heatilator
Equipment Built-In Microwave, Cooktop, Cooktop - Down Draft, Dishwasher, Dryer - Front Loading, Energy Efficient Appliances, ENERGY STAR Refrigerator, ENERGY STAR Dishwasher, Exhaust Fan, Extra Refrigerator/Freezer, Oven - Double, Oven - Wall, Oven/Range - Gas, Six Burner Stove, Stainless Steel Appliances, Washer - Front Loading, Water Heater - Tankless, Water Conditioner - Owned
Fireplace Y
Window Features Double Pane,Low-E,Screens,Transom,Energy Efficient,Bay/Bow
Appliance Built-In Microwave, Cooktop, Cooktop - Down Draft, Dishwasher, Dryer - Front Loading, Energy Efficient Appliances, ENERGY STAR Refrigerator, ENERGY STAR Dishwasher, Exhaust Fan, Extra Refrigerator/Freezer, Oven - Double, Oven - Wall, Oven/Range - Gas, Six Burner Stove, Stainless Steel Appliances, Washer - Front Loading, Water Heater - Tankless, Water Conditioner - Owned
Heat Source Propane - Leased, Electric
Laundry Main Floor
Exterior
Exterior Feature Deck(s), Patio(s), Porch(es), Screened, Terrace
Parking Features Garage - Side Entry, Inside Access, Garage Door Opener
Garage Spaces 3.0
Fence Decorative, Split Rail
Pool Gunite, Heated, In Ground, Permits
Amenities Available Common Grounds, Jog/Walk Path, Tot Lots/Playground
Water Access N
Roof Type Architectural Shingle
Street Surface Paved
Accessibility None
Porch Deck(s), Patio(s), Porch(es), Screened, Terrace
Attached Garage 3
Total Parking Spaces 3
Garage Y
Building
Lot Description Backs to Trees, Cleared, Level, Rear Yard, Sloping
Story 3
Foundation Slab, Active Radon Mitigation
Sewer Septic Exists
Water Well
Architectural Style Colonial
Level or Stories 3
Additional Building Above Grade, Below Grade
Structure Type 9'+ Ceilings,Cathedral Ceilings,2 Story Ceilings
New Construction N
Schools
Elementary Schools Windy Hill
Middle Schools Northern
High Schools Northern
School District Calvert County Public Schools
Others
HOA Fee Include Common Area Maintenance
Senior Community No
Tax ID 0503253293
Ownership Fee Simple
SqFt Source Assessor
Security Features Motion Detectors,Security System,Smoke Detector,Sprinkler System - Indoor
Acceptable Financing Cash, Conventional, FHA, VA, USDA
Horse Property N
Listing Terms Cash, Conventional, FHA, VA, USDA
Financing Cash,Conventional,FHA,VA,USDA
Special Listing Condition Standard
Read Less Info
Want to know what your home might be worth? Contact us for a FREE valuation!

Our team is ready to help you sell your home for the highest possible price ASAP

Bought with Leslie C Arigo • EXP Realty, LLC
"My job is to find and attract mastery-based agents to the office, protect the culture, and make sure everyone is happy! "







