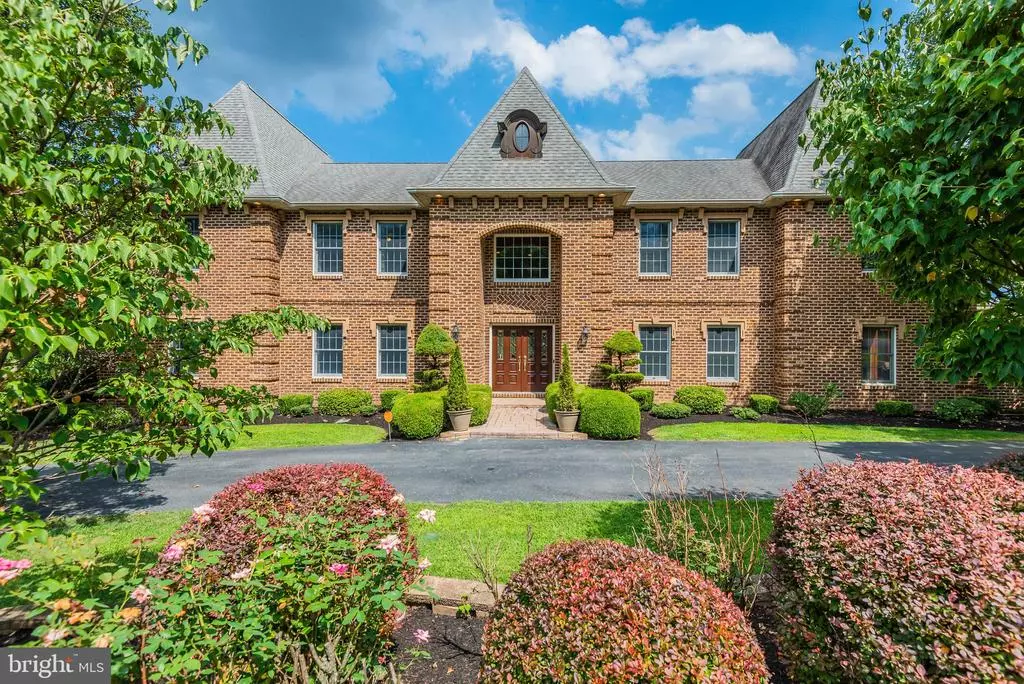$730,000
$799,400
8.7%For more information regarding the value of a property, please contact us for a free consultation.
5 Beds
6 Baths
7,079 SqFt
SOLD DATE : 05/28/2021
Key Details
Sold Price $730,000
Property Type Single Family Home
Sub Type Detached
Listing Status Sold
Purchase Type For Sale
Square Footage 7,079 sqft
Price per Sqft $103
Subdivision White Oaks
MLS Listing ID PACB115840
Sold Date 05/28/21
Style Traditional
Bedrooms 5
Full Baths 5
Half Baths 1
HOA Y/N N
Abv Grd Liv Area 6,079
Originating Board BRIGHT
Year Built 2002
Annual Tax Amount $14,833
Tax Year 2021
Lot Size 1.030 Acres
Acres 1.03
Property Description
MOTIVATED SELLERS! Stunning home with over 7,000 SF of living space available in White Oaks, West Shore Schools! Private, wooded back yard and unbeatable location, convenient 5 minute drive to get to the East shore. Two master suites, one on the first level and one on the second. Both with enormous walk in closets, gas fireplaces, master baths with stall showers plus Jacuzzi tubs, two linen closets and double vanities. Gourmet kitchen with gas cooking, double ovens, custom hidden refrigerator and dishwasher, located off the formal dining room. Kitchen has a breakfast room which connects to the glass conservatory, perfect spot to enjoy your morning coffee or evening cocktails. Two story Great Room boasts tons of natural light, there is also a formal living room and office on the first floor. Take one of two staircases that lead to the second floor, enjoy the view from the balcony of the loft. 4 bedrooms, all with tons of closet space, and large bathrooms. Brazilian cherry wood floors and gorgeous chandeliers throughout the whole house. Basement is partially finished and walks out to the back patio. There is a bar in the basement with wine storage, tons of space to entertain as well as a separate billiards room behind french doors. Schedule your tour today!
Location
State PA
County Cumberland
Area Lemoyne Boro (14412)
Zoning RESIDENTIAL
Rooms
Other Rooms Living Room, Dining Room, Primary Bedroom, Bedroom 2, Bedroom 4, Bedroom 5, Kitchen, Game Room, Family Room, Den, Foyer, Breakfast Room, Bedroom 1, Sun/Florida Room, Laundry, Loft, Mud Room, Office, Storage Room, Bathroom 1, Bathroom 2, Primary Bathroom, Full Bath, Half Bath
Basement Daylight, Full, Interior Access, Outside Entrance, Partially Finished, Walkout Level, Windows
Main Level Bedrooms 1
Interior
Interior Features Additional Stairway, Bar, Built-Ins, Ceiling Fan(s), Combination Kitchen/Dining, Crown Moldings, Entry Level Bedroom, Formal/Separate Dining Room, Kitchen - Eat-In, Kitchen - Island, Primary Bath(s), Soaking Tub, Stall Shower, Wainscotting, Upgraded Countertops, Walk-in Closet(s), Window Treatments, Wood Floors
Hot Water Natural Gas
Heating Forced Air
Cooling Central A/C
Flooring Ceramic Tile, Hardwood
Fireplaces Number 2
Fireplaces Type Gas/Propane
Equipment Dishwasher, Disposal, Dryer, Oven - Double, Refrigerator, Washer, Cooktop
Fireplace Y
Appliance Dishwasher, Disposal, Dryer, Oven - Double, Refrigerator, Washer, Cooktop
Heat Source Natural Gas
Laundry Upper Floor
Exterior
Exterior Feature Deck(s), Patio(s)
Parking Features Garage - Side Entry, Inside Access
Garage Spaces 3.0
Water Access N
Accessibility 2+ Access Exits
Porch Deck(s), Patio(s)
Attached Garage 3
Total Parking Spaces 3
Garage Y
Building
Story 2
Foundation Concrete Perimeter
Sewer Public Sewer
Water Public
Architectural Style Traditional
Level or Stories 2
Additional Building Above Grade, Below Grade
Structure Type Dry Wall
New Construction N
Schools
Elementary Schools Washington Heights
Middle Schools New Cumberland
High Schools Cedar Cliff
School District West Shore
Others
Senior Community No
Tax ID 12-20-1858-021
Ownership Fee Simple
SqFt Source Estimated
Security Features Security System
Acceptable Financing Cash, Conventional
Listing Terms Cash, Conventional
Financing Cash,Conventional
Special Listing Condition Standard
Read Less Info
Want to know what your home might be worth? Contact us for a FREE valuation!

Our team is ready to help you sell your home for the highest possible price ASAP

Bought with GARRETT ROTHMAN • RSR, REALTORS, LLC
"My job is to find and attract mastery-based agents to the office, protect the culture, and make sure everyone is happy! "







