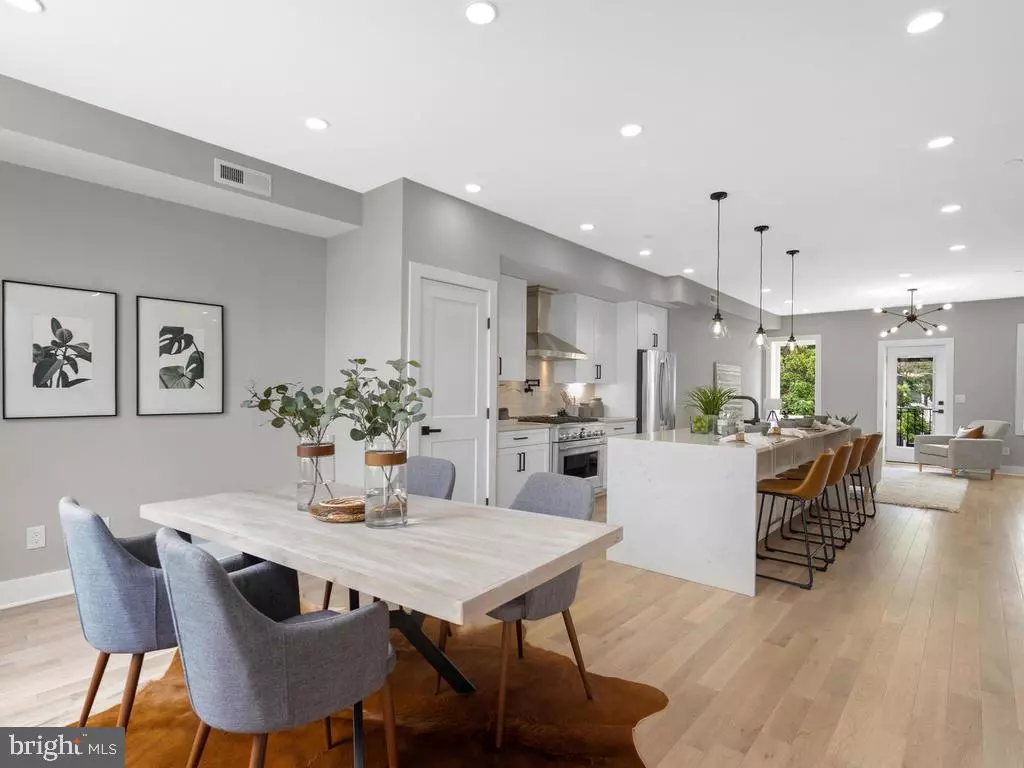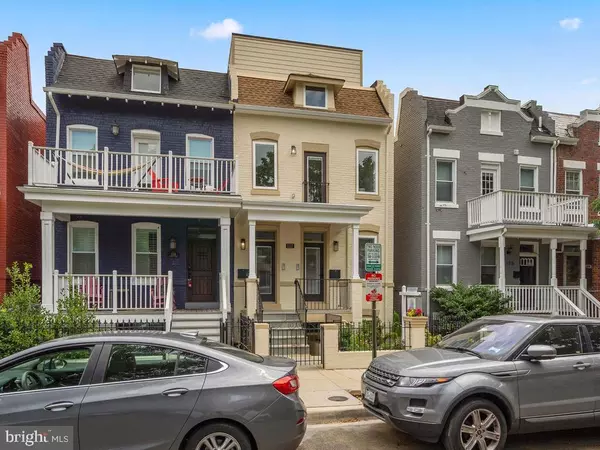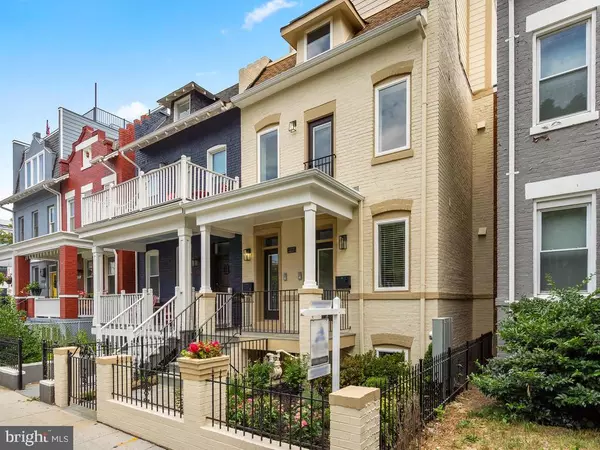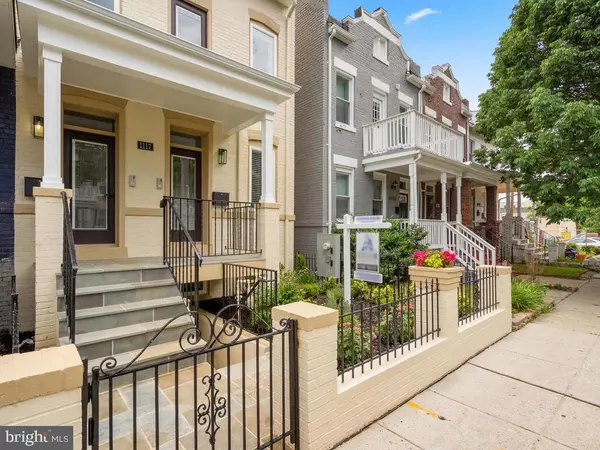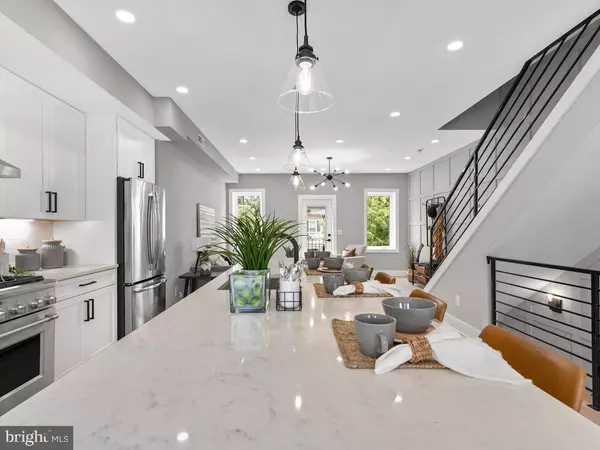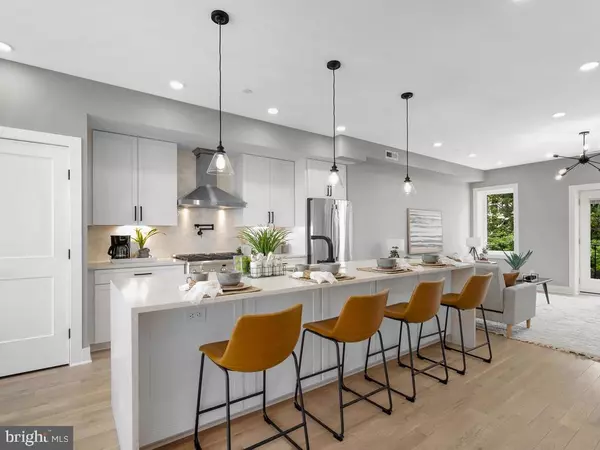$749,900
$749,900
For more information regarding the value of a property, please contact us for a free consultation.
3 Beds
3 Baths
1,233 SqFt
SOLD DATE : 09/29/2020
Key Details
Sold Price $749,900
Property Type Condo
Sub Type Condo/Co-op
Listing Status Sold
Purchase Type For Sale
Square Footage 1,233 sqft
Price per Sqft $608
Subdivision Trinidad
MLS Listing ID DCDC479002
Sold Date 09/29/20
Style Contemporary
Bedrooms 3
Full Baths 2
Half Baths 1
Condo Fees $1/mo
HOA Y/N N
Abv Grd Liv Area 1,233
Originating Board BRIGHT
Year Built 1913
Annual Tax Amount $4,255
Tax Year 2020
Property Description
Nestled next to the thriving H Street Corridor, 1117 Staples St Condominiums boast elegance. This 3 bedroom 2.5 bath condo was well crafted from Nicol Construction, who have been delivering sensational conversions in the DC area for over 30 years. Come home to your tastefully designed kitchen, which showcases a 36 inch wide gas range with a pot filler, large quartz waterfall island, modern light fixtures, and more. Entertain in your spacious chic living room that is accented by custom wood paneling. Ample natural light flows throughout this condominium from top to bottom. Not to mention the Moen plumbing fixtures, custom glass shower door, energy efficient GE appliances, sleek solid white oak flooring, 9ft+ ceilings, tankless hot water heater, and pocket doors. Relax and unwind in your private master bedroom with a walk in closet and walkout deck! Just steps from the flourishing bars, shopping, restaurants, Trolley and venues on the H Street Corridor! Check out the virtual 360 tour - Live virtual showings available upon request!
Location
State DC
County Washington
Zoning RF-1
Rooms
Basement Rear Entrance
Interior
Interior Features Floor Plan - Open, Intercom, Kitchen - Island, Primary Bath(s), Recessed Lighting, Stall Shower, Tub Shower, Upgraded Countertops, Wood Floors, Walk-in Closet(s)
Hot Water Electric
Heating Forced Air
Cooling Central A/C
Flooring Hardwood, Ceramic Tile
Equipment Built-In Microwave, Cooktop, Dishwasher, Disposal, Dryer - Front Loading, Energy Efficient Appliances, Freezer, Icemaker, Intercom, Oven - Single, Oven/Range - Gas, Refrigerator, Six Burner Stove, Stainless Steel Appliances, Washer - Front Loading, Water Heater - Tankless, Water Dispenser
Fireplace N
Window Features Double Pane,Insulated,Screens
Appliance Built-In Microwave, Cooktop, Dishwasher, Disposal, Dryer - Front Loading, Energy Efficient Appliances, Freezer, Icemaker, Intercom, Oven - Single, Oven/Range - Gas, Refrigerator, Six Burner Stove, Stainless Steel Appliances, Washer - Front Loading, Water Heater - Tankless, Water Dispenser
Heat Source Electric
Laundry Washer In Unit, Dryer In Unit
Exterior
Exterior Feature Deck(s)
Garage Spaces 2.0
Amenities Available None
Water Access N
Accessibility None
Porch Deck(s)
Total Parking Spaces 2
Garage N
Building
Story 2
Unit Features Garden 1 - 4 Floors
Sewer Public Sewer
Water Public
Architectural Style Contemporary
Level or Stories 2
Additional Building Above Grade
Structure Type 9'+ Ceilings
New Construction Y
Schools
School District District Of Columbia Public Schools
Others
Pets Allowed Y
HOA Fee Include Ext Bldg Maint,Insurance,Lawn Maintenance,Reserve Funds,Sewer,Trash,Water,Gas
Senior Community No
Tax ID NO TAX RECORD
Ownership Condominium
Security Features Main Entrance Lock,Intercom
Special Listing Condition Standard
Pets Allowed No Pet Restrictions
Read Less Info
Want to know what your home might be worth? Contact us for a FREE valuation!

Our team is ready to help you sell your home for the highest possible price ASAP

Bought with Elizabeth R Crawford • Century 21 Redwood Realty
"My job is to find and attract mastery-based agents to the office, protect the culture, and make sure everyone is happy! "


